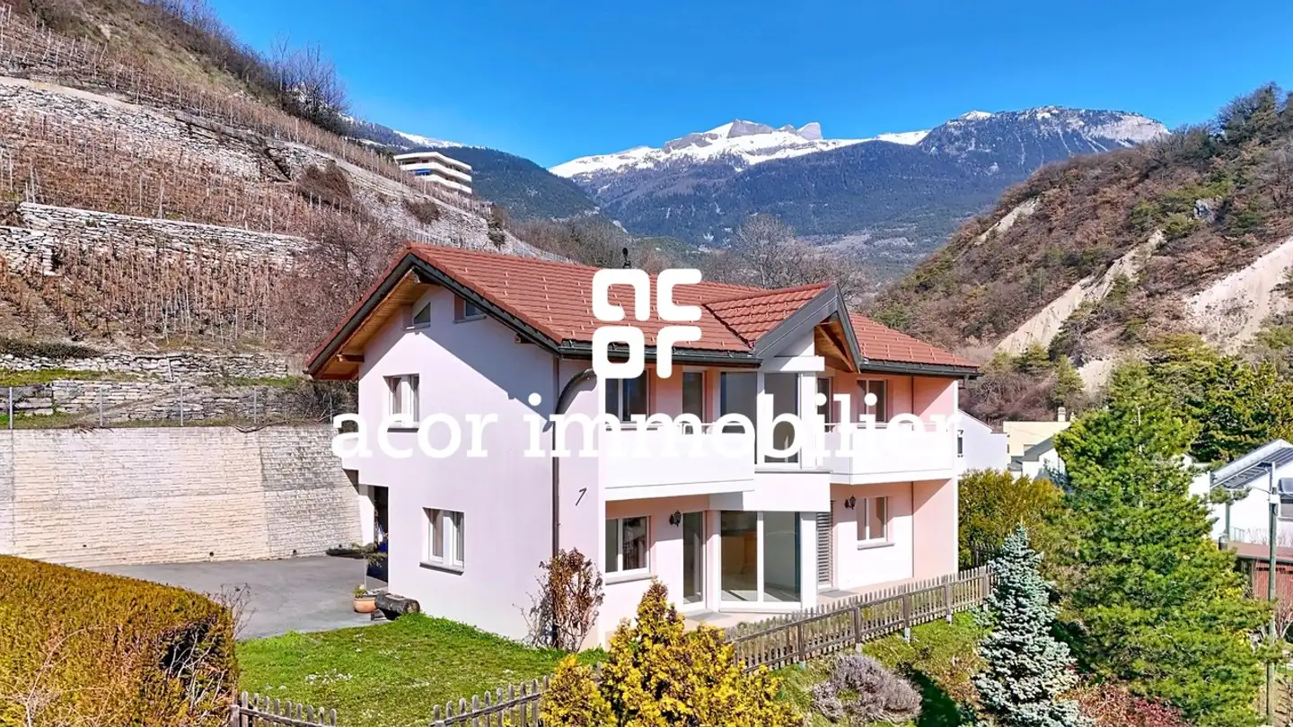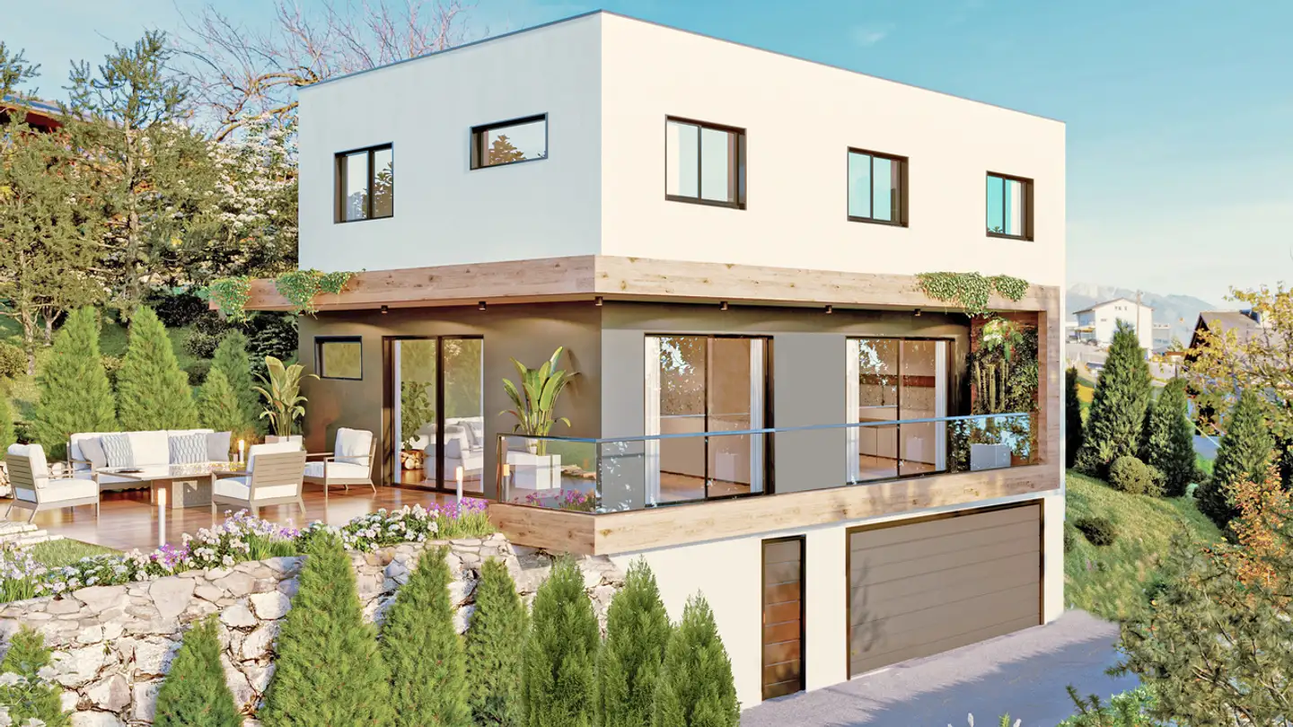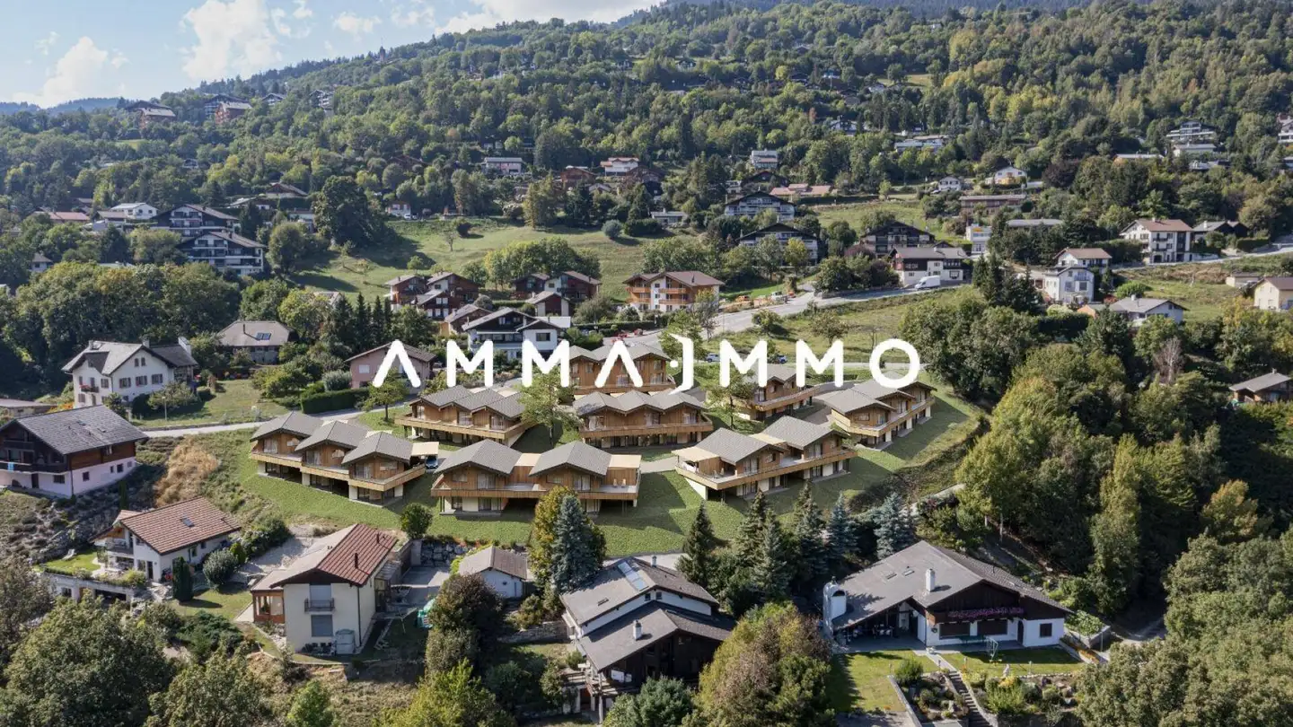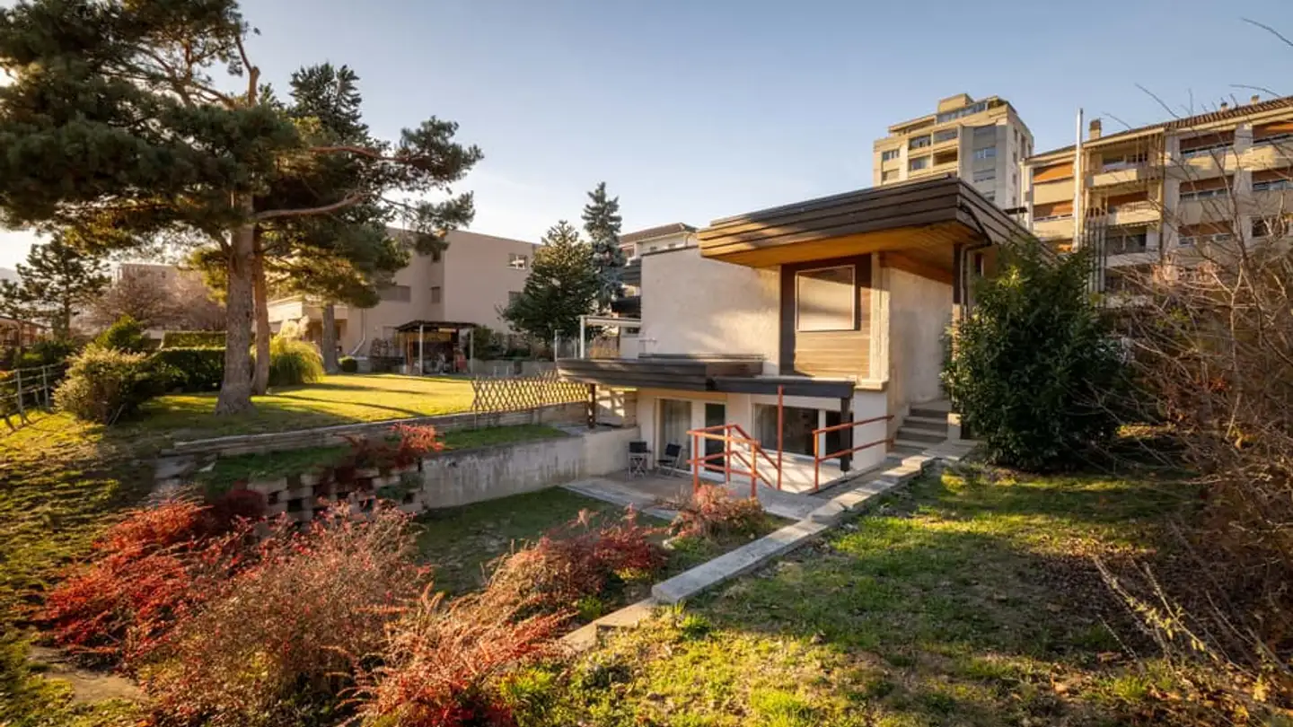Single house for sale - Sierre, 3960 Sierre
Why you'll love this property
Spacious 60 m² terrace
Renovated kitchen with island
Large workshop with garage
Arrange a visit
Book a visit today!
Unique property with house and mechanical workshop
Acor Immobilier offers you this unique property comprising a spacious house of 256 m² built above a mechanical workshop of 180 m².
Located on a private path accessible from a municipal road and bordering a protected agricultural area, it benefits from an ideal setting.
Workshop features (ground floor):
- A separate box garage
- 3 car lift spaces
- Storage mezzanine
- A pit for vehicle maintenance
- Compressor system
- 2 large garage doors
House features:
1st floor :
- Large living room with fireplace,...
Property details
- Available from
- By agreement
- Rooms
- 5.5
- Renovation year
- 2024
- Living surface
- 256 m²
- Land surface
- 723 m²
- Building volume
- 970 m³




