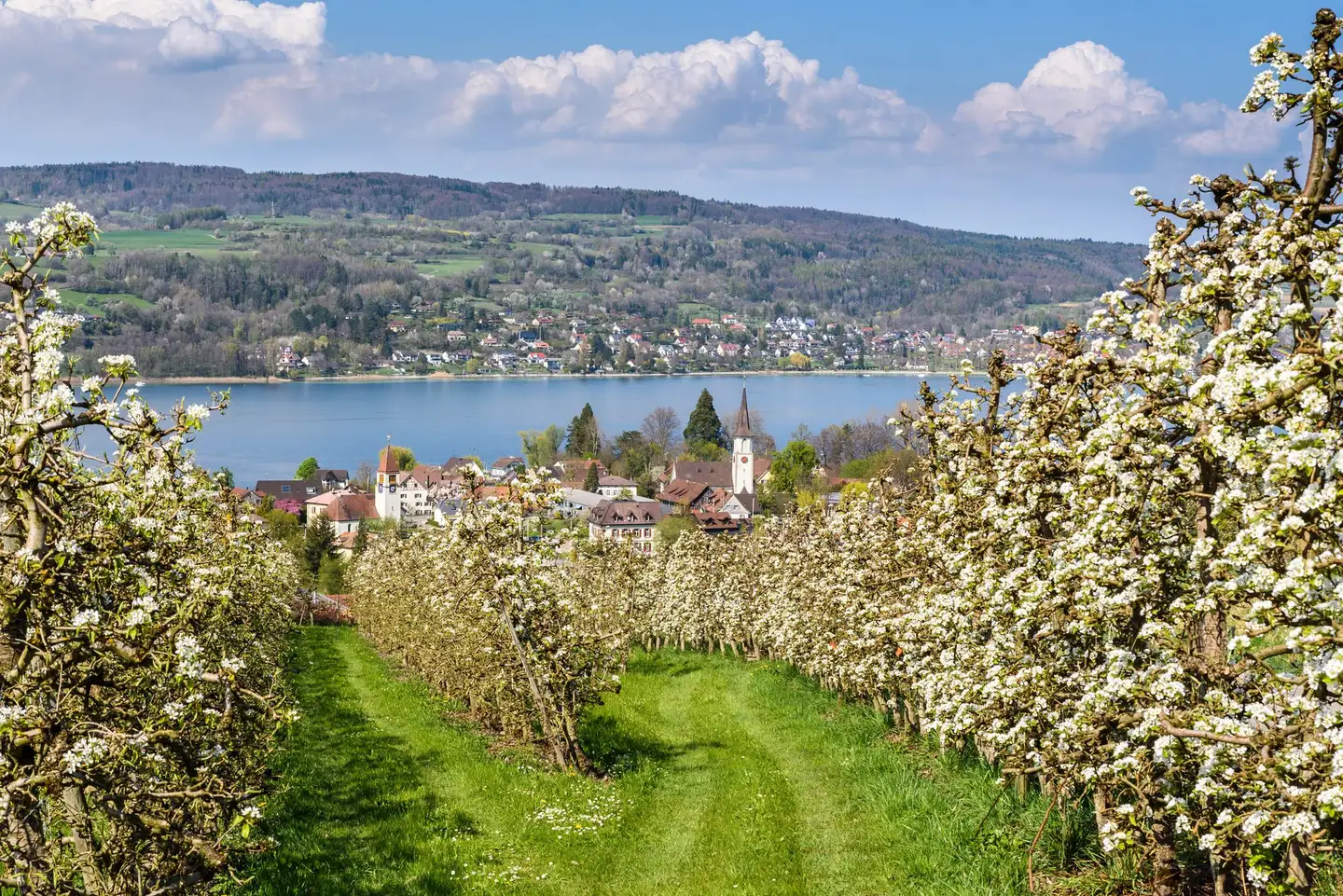


Browse all available houses and villas for sale in Schweizersholz (9223).

There are currently 2 houses for sale in Schweizersholz (9223). 0% of the houses (0) currently on the market have been online for over 3 months.
The median list price for a house for sale currently on the market is CHF 1’124’493. The asking price for 80% of the properties falls between CHF 682’385 and CHF 2’114’432. The median price per m² in Schweizersholz (9223) is CHF 6’654.