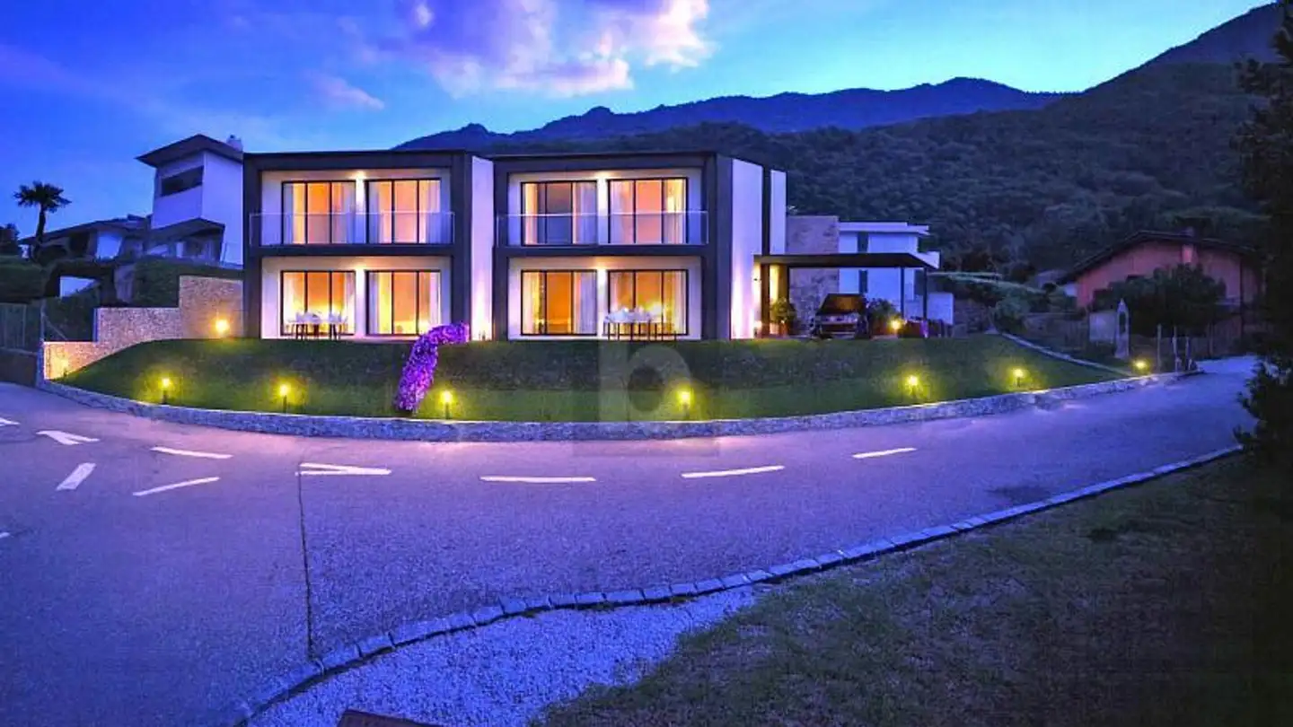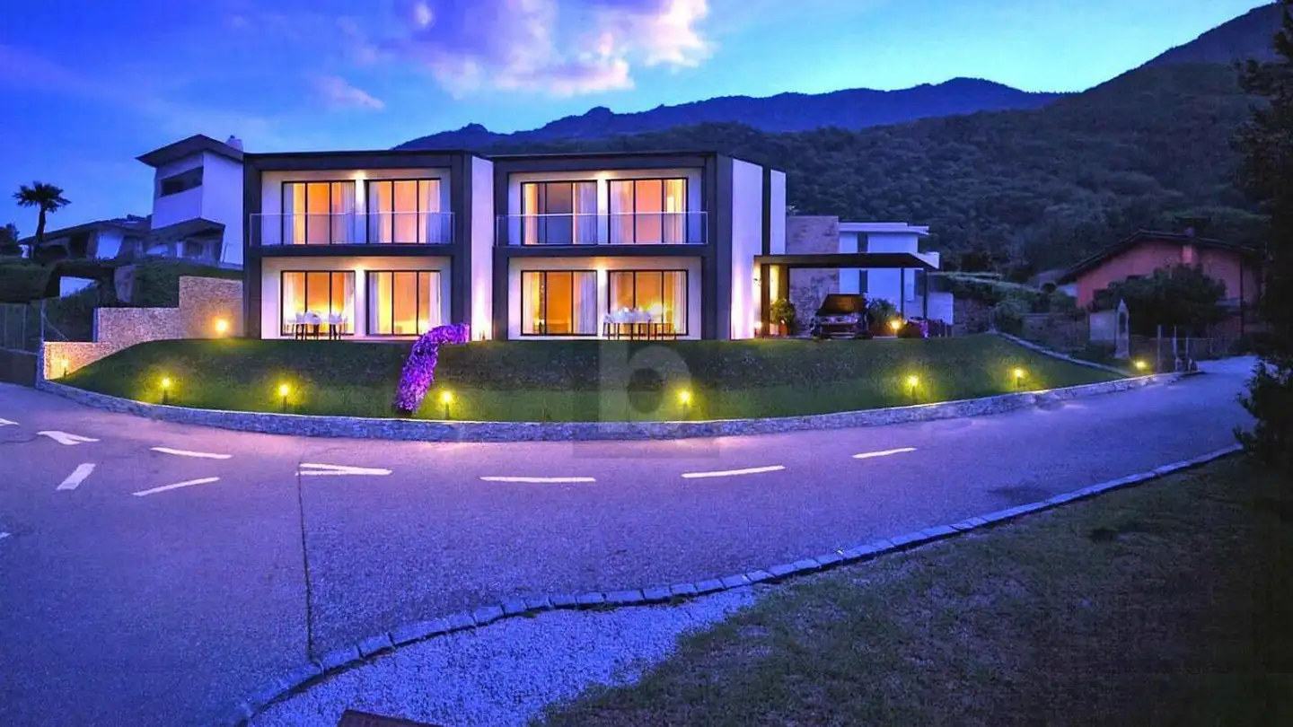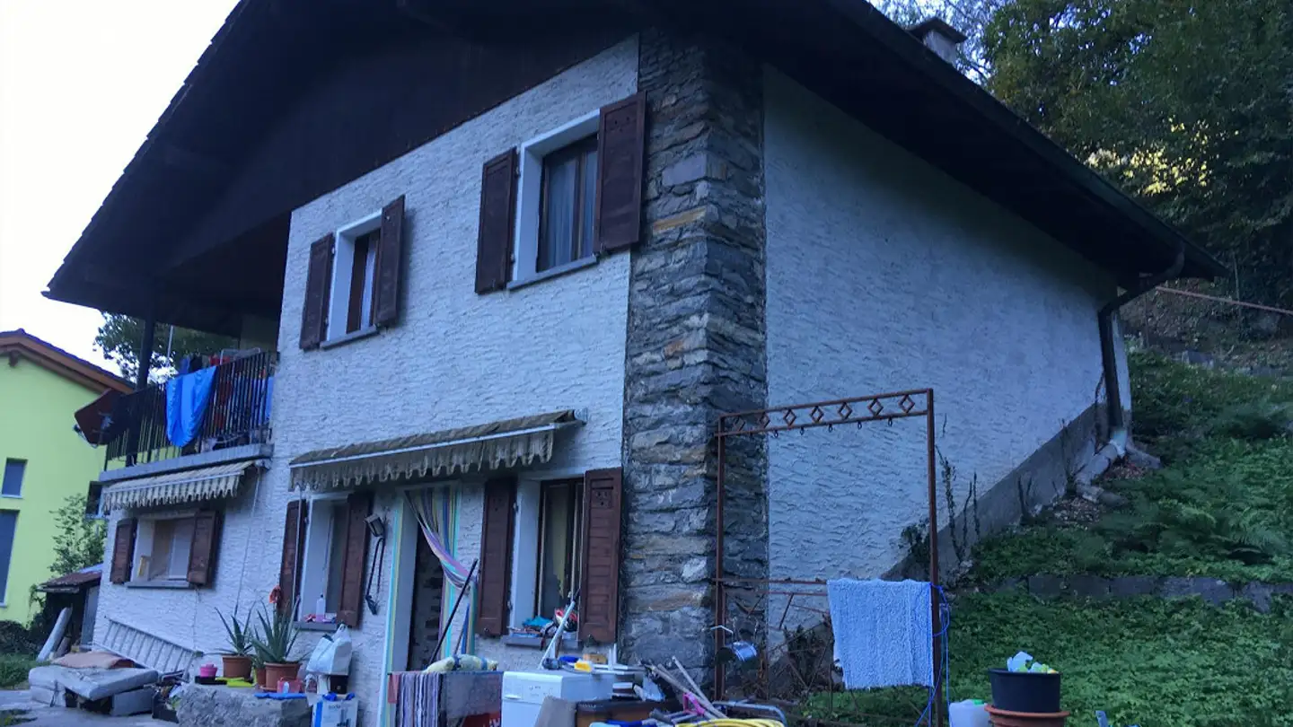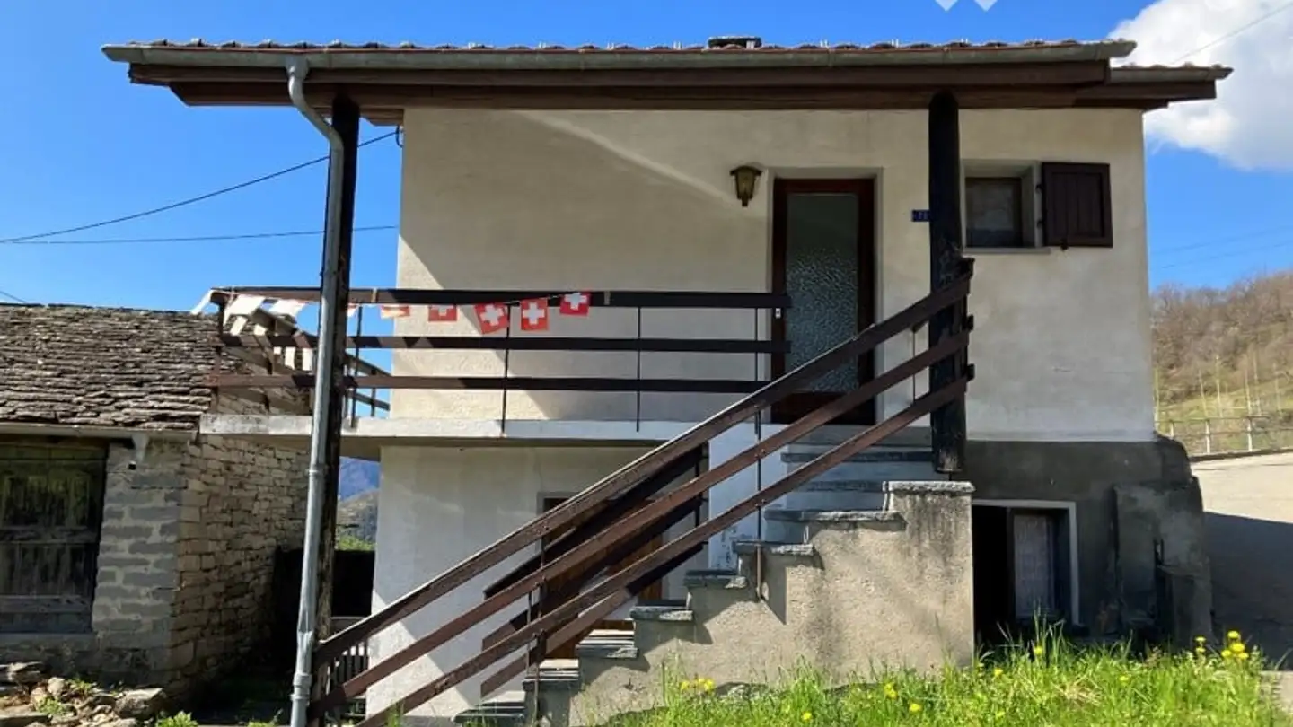Single house for sale - Santa Maria, 6541 Sta. Maria in Calanca
Why you'll love this property
Stunning panoramic terrace
Modern kitchen with 2015 upgrades
Cozy garden with BBQ area
Arrange a visit
Book a visit today!
LOVE NEST IN CALANCATAL - NIDO D'AMORE
"With the heart, one sees better than with the eye." So thought the great French painter Corot.
These landscapes and streets, cozy corners and picturesque nooks are not only pleasing to the eye of the beholder, but also touch the heart in a truly homely way. As if one had always been waiting for it. The endless light of the South falls on the historic walls and facades. The bells play in melancholic minor from the campanile. Here is our house, built in 1900, and completely renovated in 1970.
Th...
Property details
- Available from
- By agreement
- Rooms
- 4
- Living surface
- 95 m²



