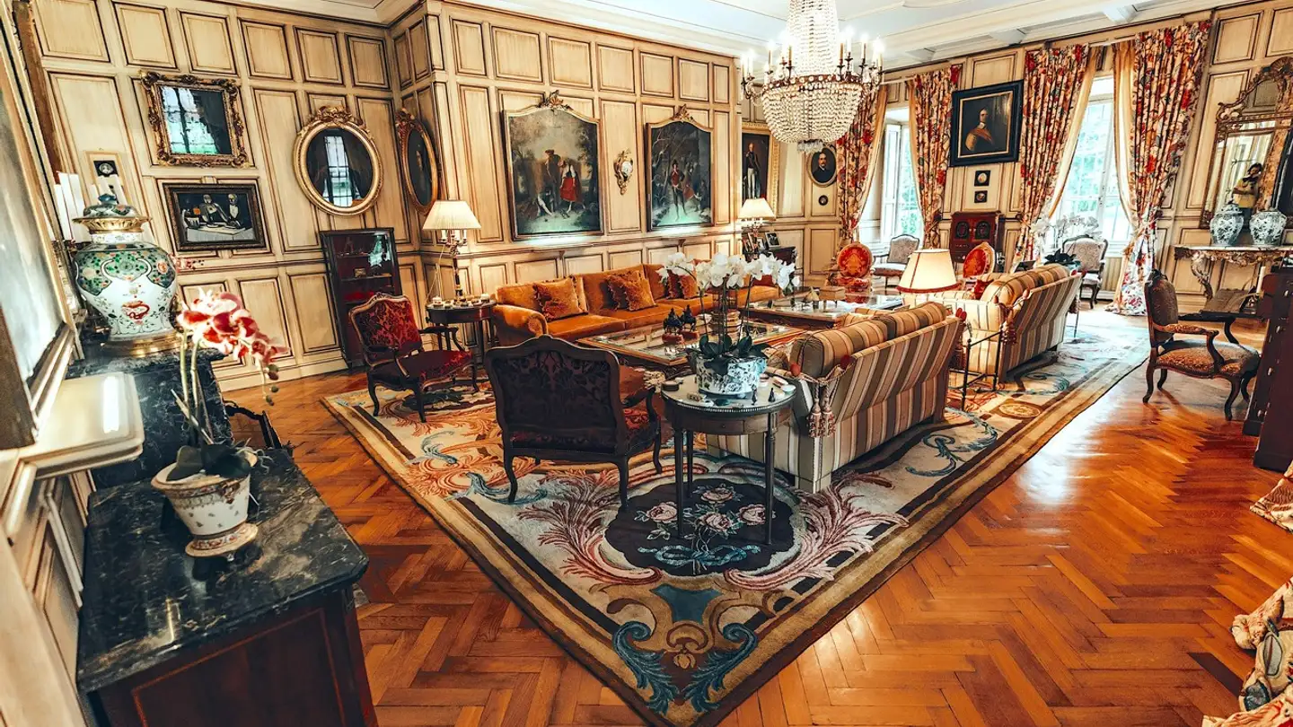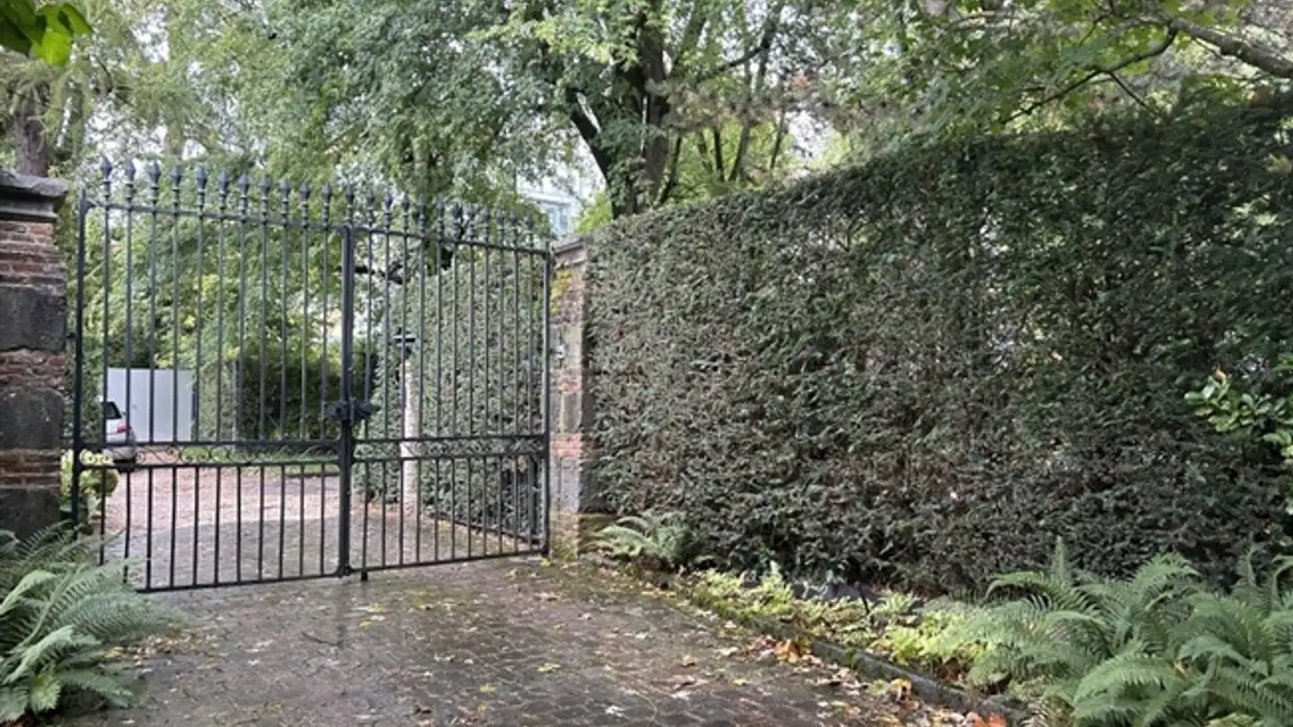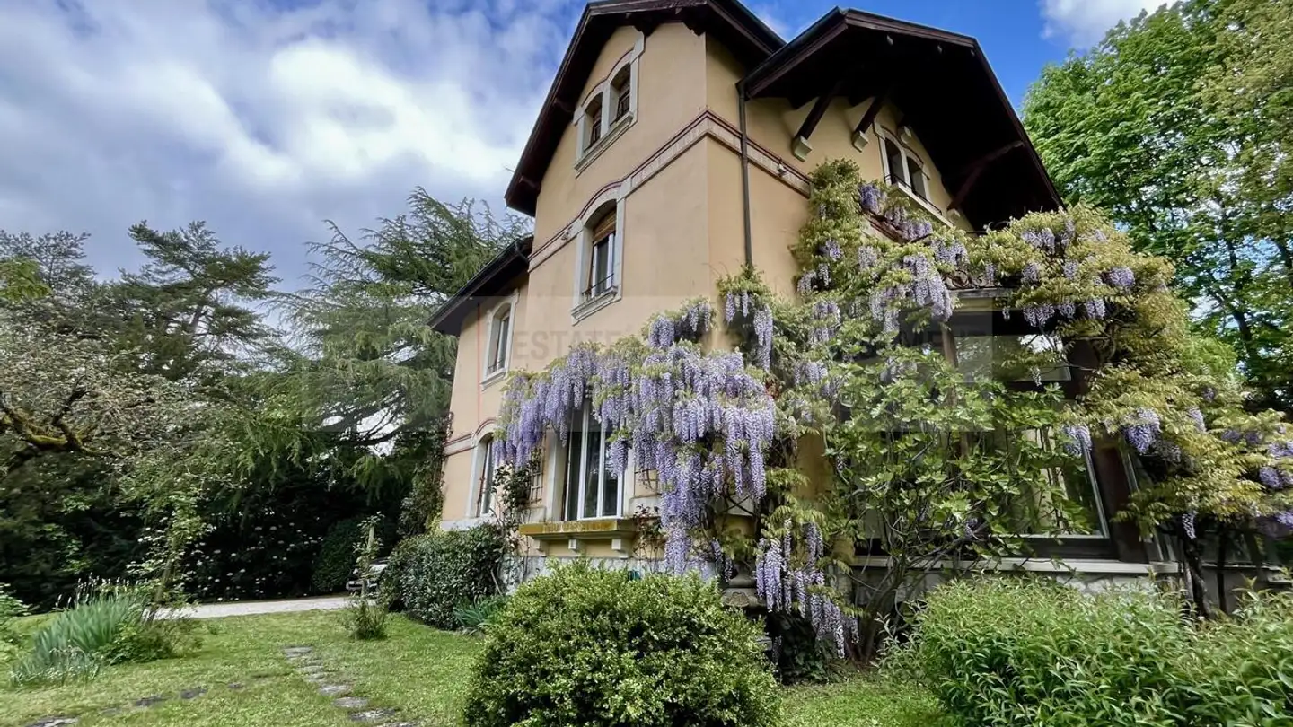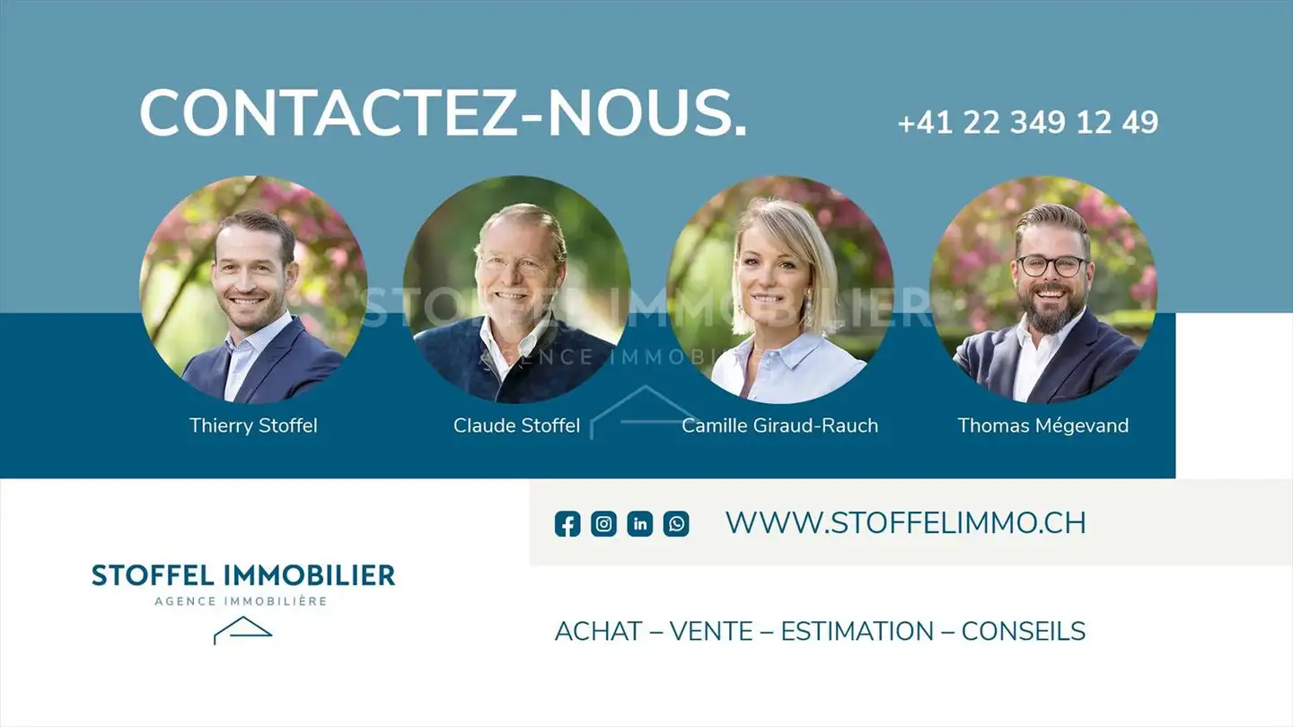Single house for sale - Rue De Chêne-Bougeries, 1224 Chêne-Bougeries
Why you'll love this property
Spacious 600 m2 layout
Geothermal heating system
Beautiful landscaped garden
Arrange a visit
Book a visit today!
CONCHES - Magnificent contemporary villa with swimming pool
This magnificent contemporary Minergie villa built in 2013 in a quiet residential area boasts an impressive area of 600 m2 usable.
The ground floor offers an entrance with cloakroom and guest toilet, a spacious living/dining room of approximately 80 m2 with a beautiful ceiling height and large bay windows providing access to the garden and a kitchen. The first floor offers 3 bedrooms and 3 bathrooms.
The basement of 280 m2 has 2 bedrooms with en-suite bathrooms and a huge living room with access...
Property details
- Available from
- By agreement
- Rooms
- 9
- Construction year
- 2013
- Living surface
- 350 m²
- Usable surface
- 600 m²
- Land surface
- 1200 m²



