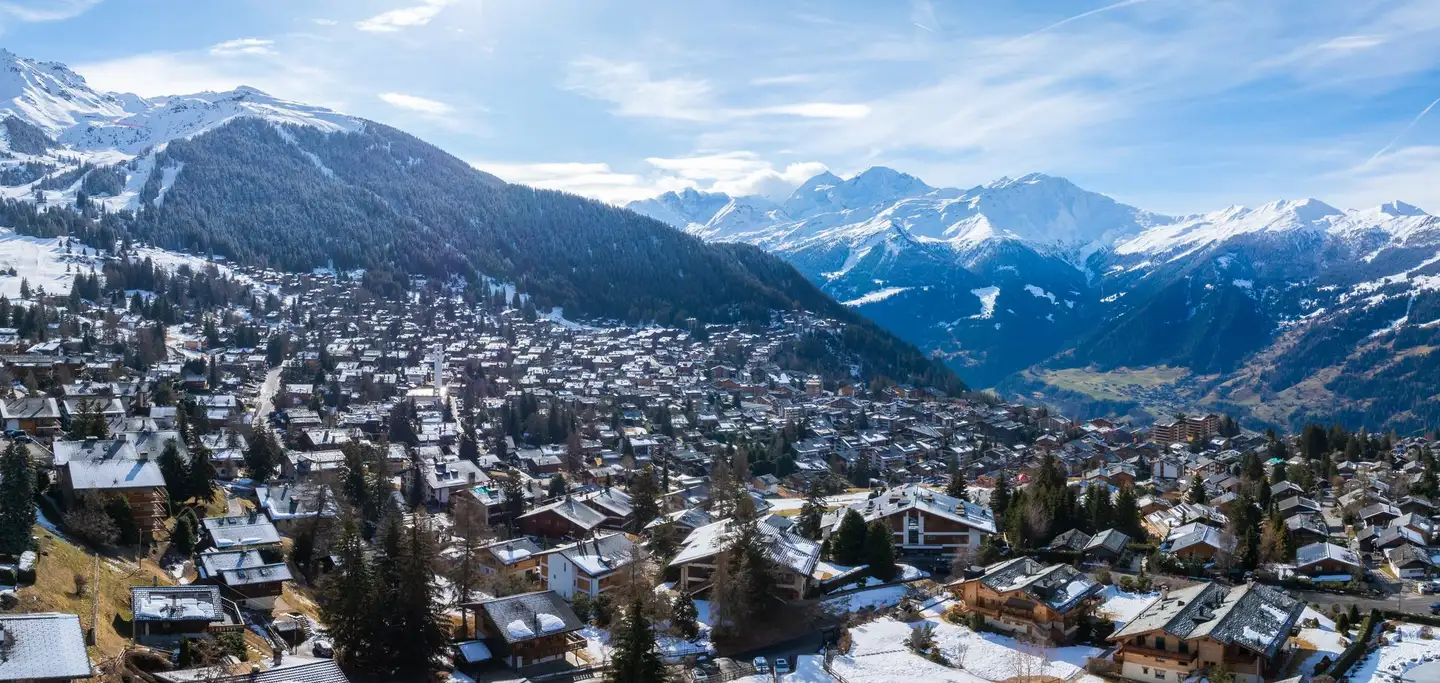


Browse all available houses and villas for sale in Verbier (1936), and refine your search among 71 listings.

There are currently 78 houses for sale in Verbier (1936). 35% of the houses (27) currently on the market have been online for over 3 months.
The median list price for a house for sale currently on the market is CHF 4’629’147. The asking price for 80% of the properties falls between CHF 2’340’580 and CHF 10’350’563. The median price per m² in Verbier (1936) is CHF 23’146.