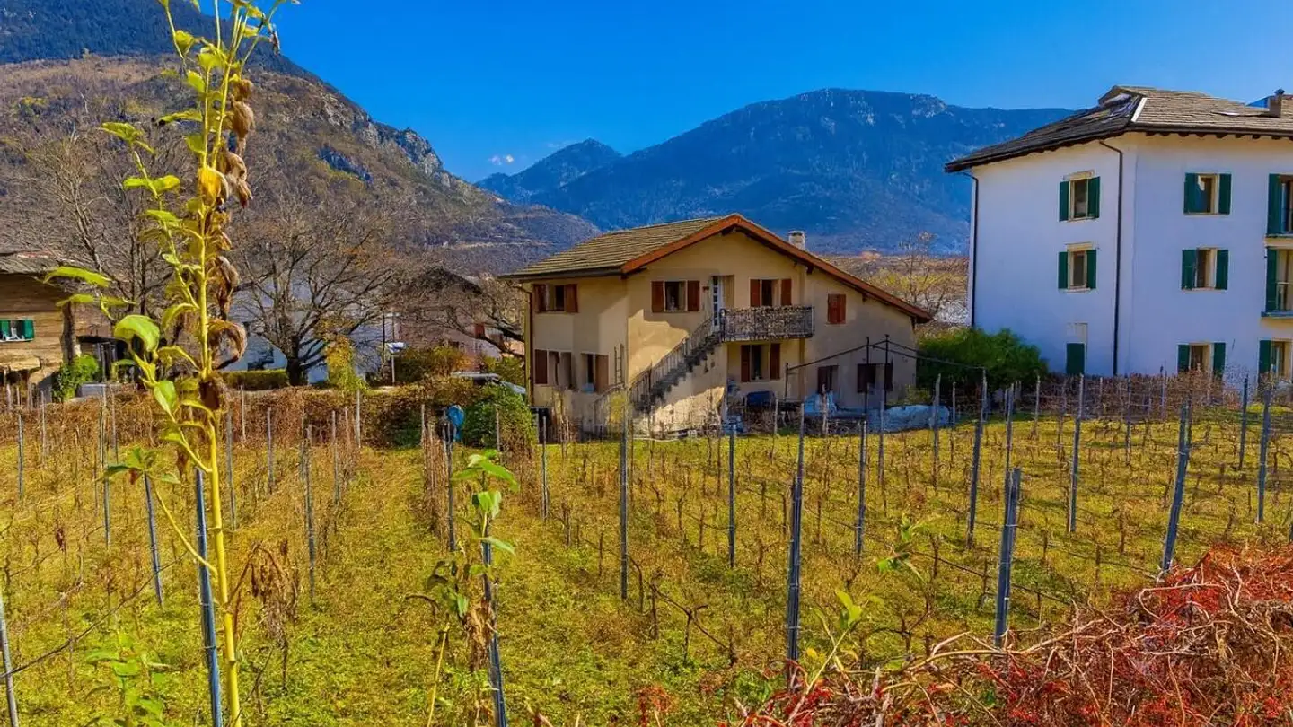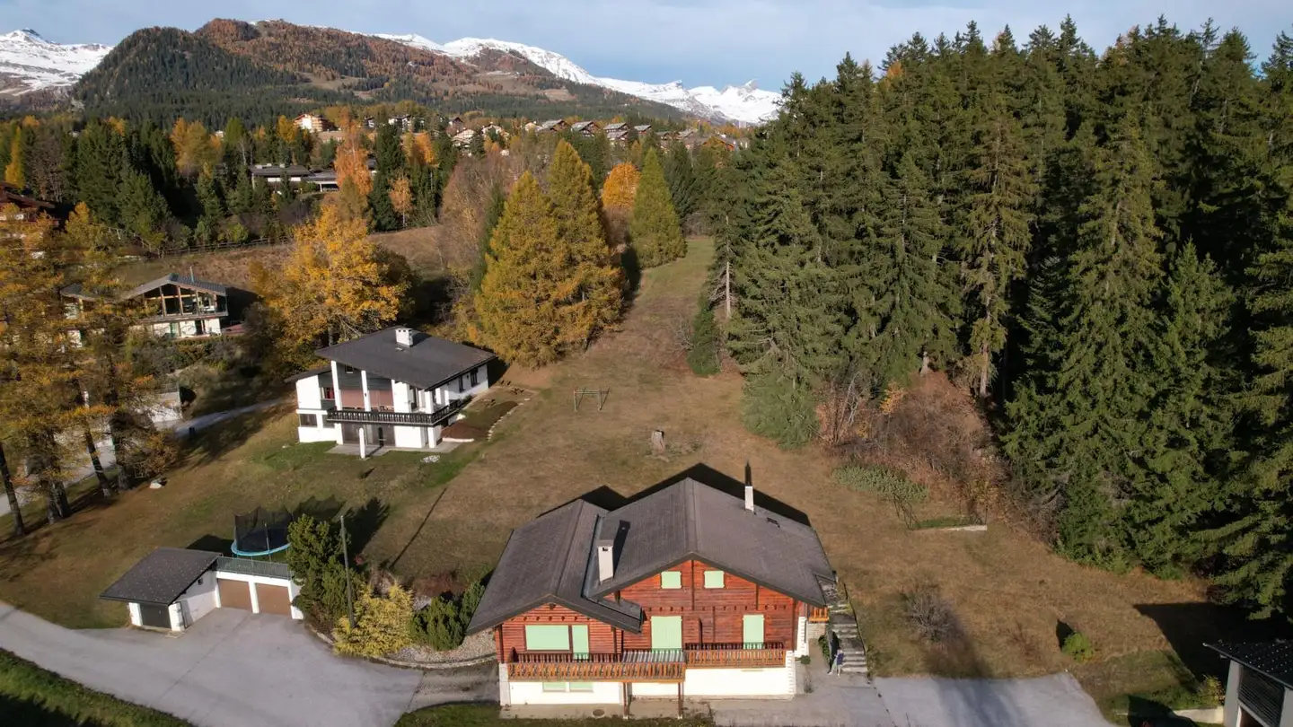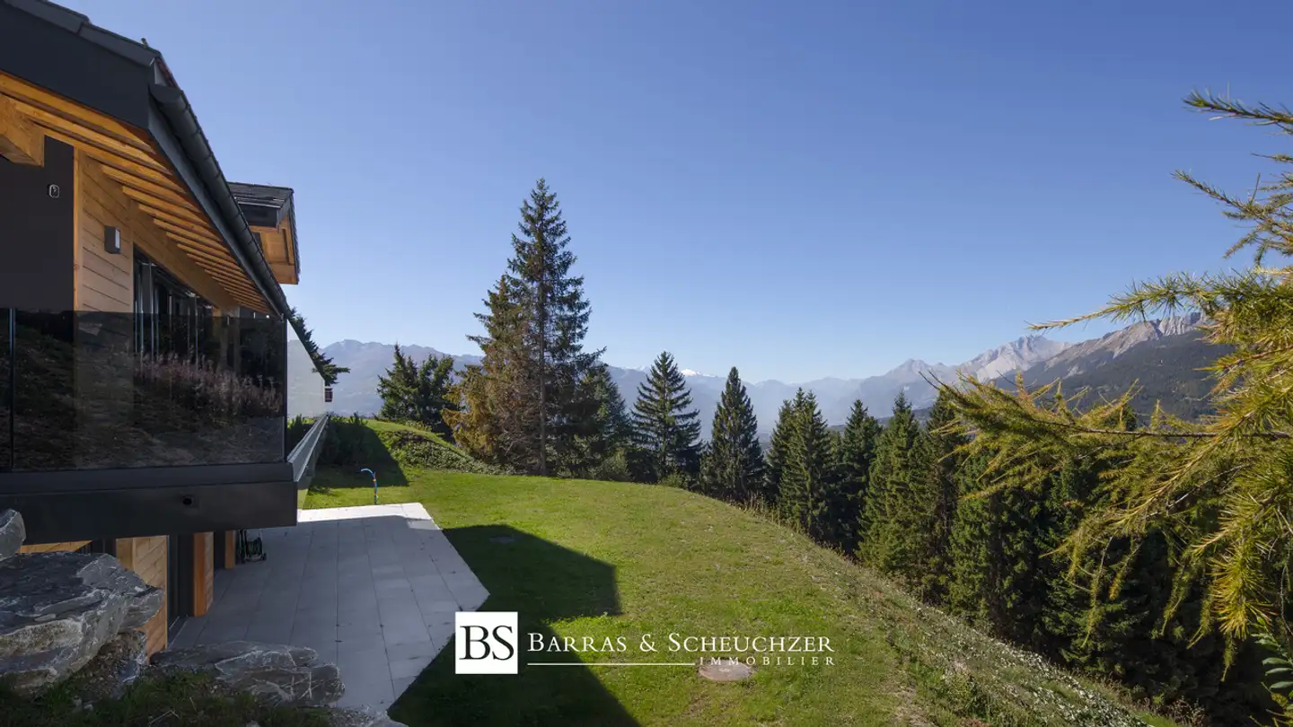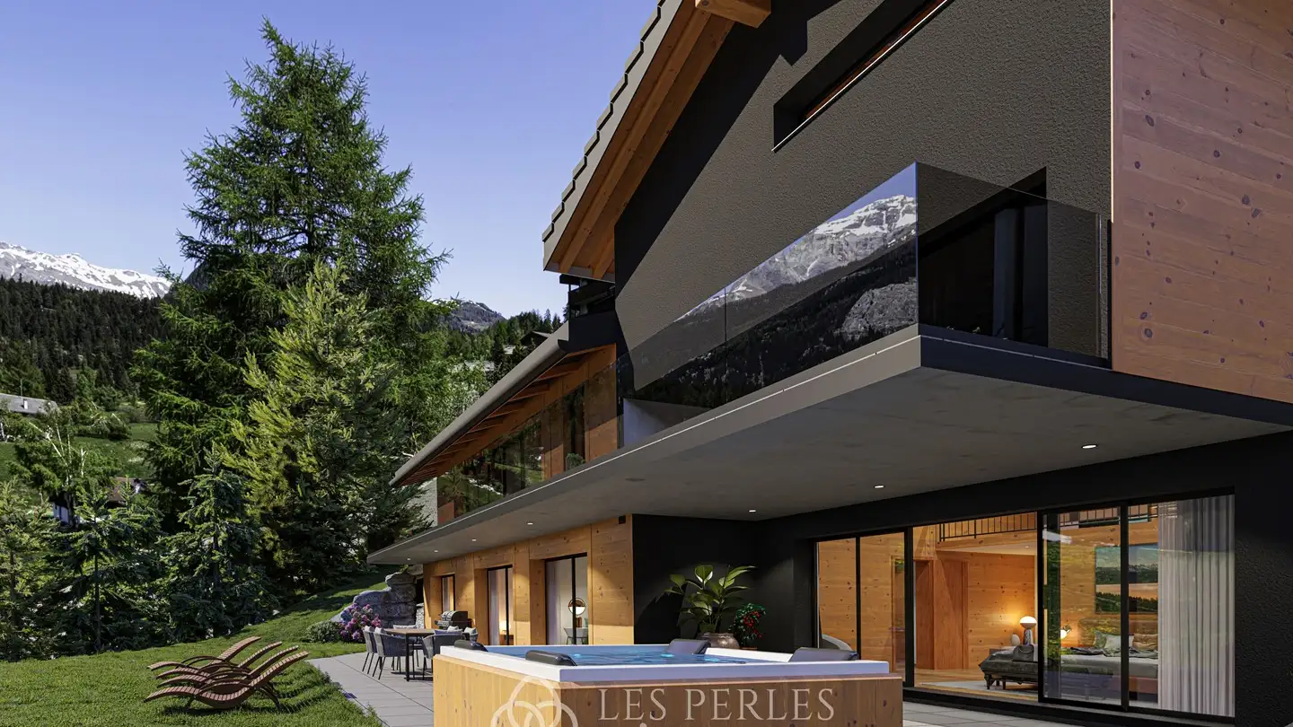Villa for sale - Route De Crans-Montana, 3963 Montana
Why you'll love this property
Large indoor pool
Stunning mountain views
Expansive sunny terrace
Arrange a visit
Book a visit today!
Spacious and bright 16.5 rooms - Magnificent property in a quiet area - Superb view - Very large plot
Spacious exceptional property surrounded by greenery – Very large and bright chalet – Partially renovated – Large indoor pool – Refuge of peace and serenity – Magnificent view – Very sunny location – Very spacious terrace – 10 minutes by car from Sierre and Crans-Montana – 5 minutes walk from a bus stop
* SOLD WITH FURNITURE: YES
* OUTBUILDING: 30 m2
GROUND FLOOR
* Southeast Bedroom: Single bed – Desk – Carpet
* South Bedroom: Desk – Large dresser – Tiles
* Dining Room: Table – Corner bench – Chairs –...
Property details
- Available from
- 28.09.2023
- Rooms
- 16.5
- Construction year
- 1978
- Renovation year
- 2011
- Living surface
- 712 m²
- Land surface
- 5634 m²



