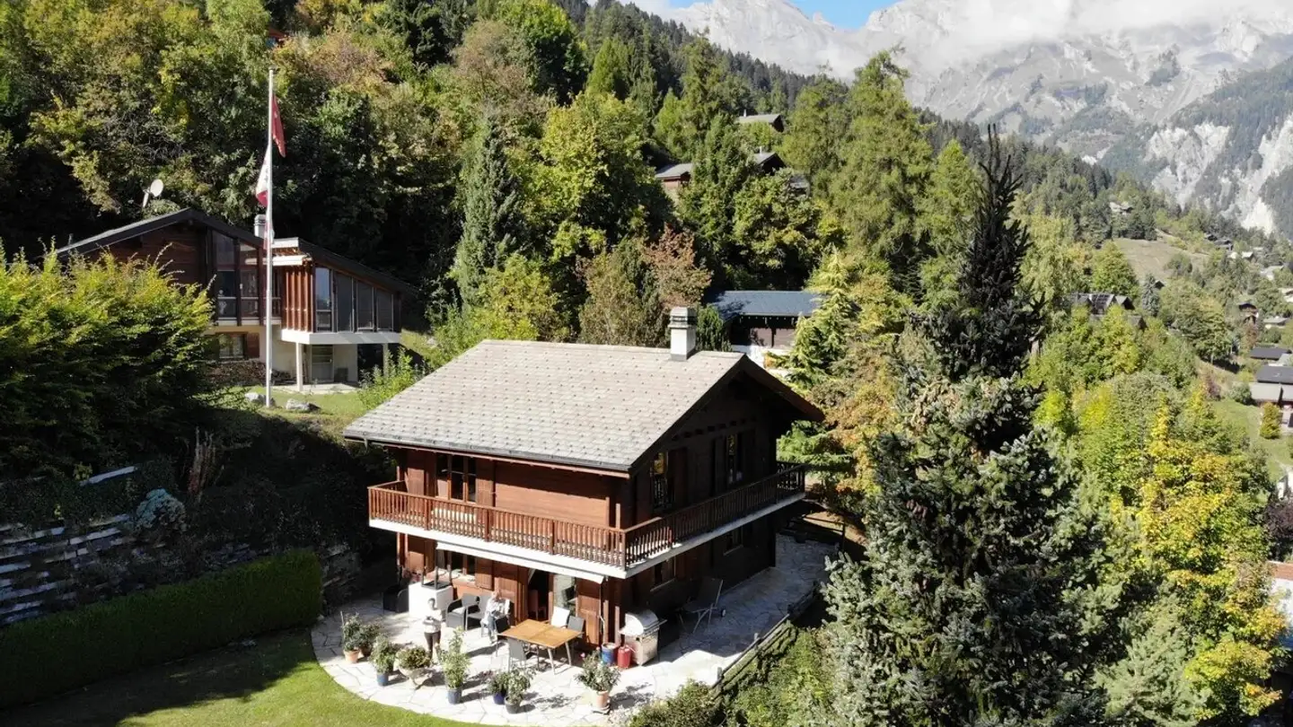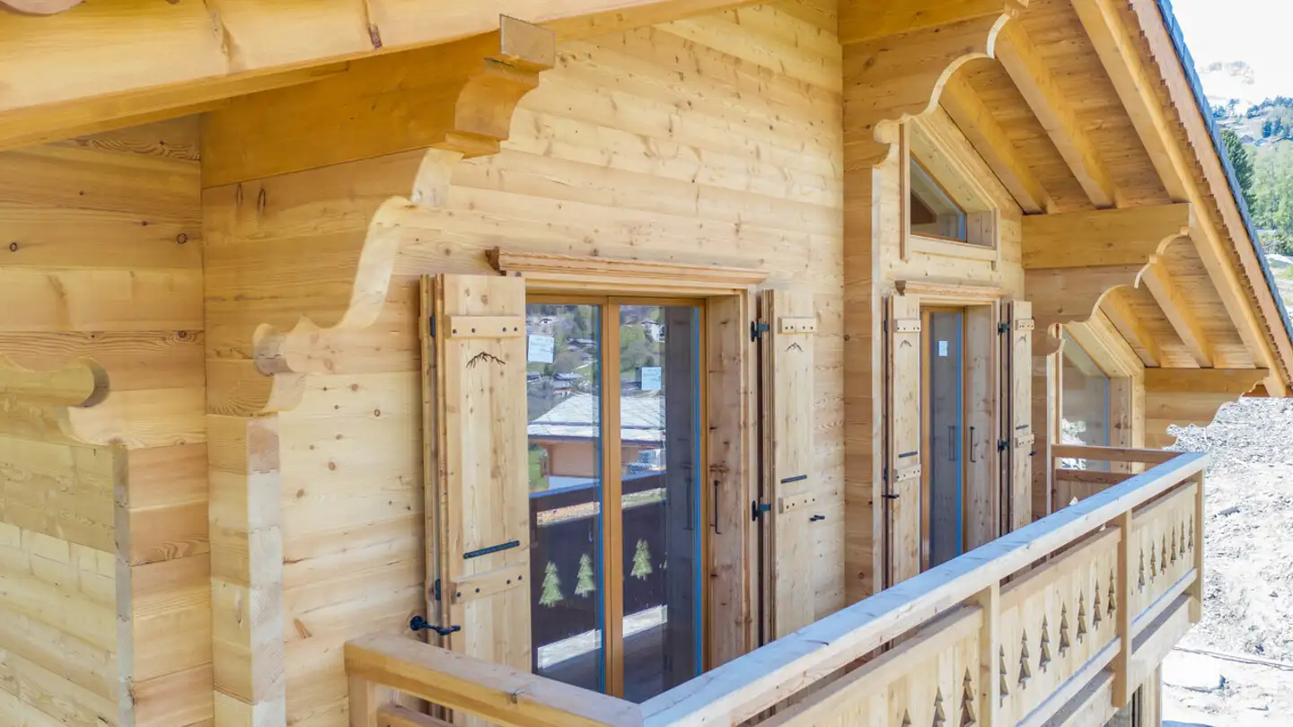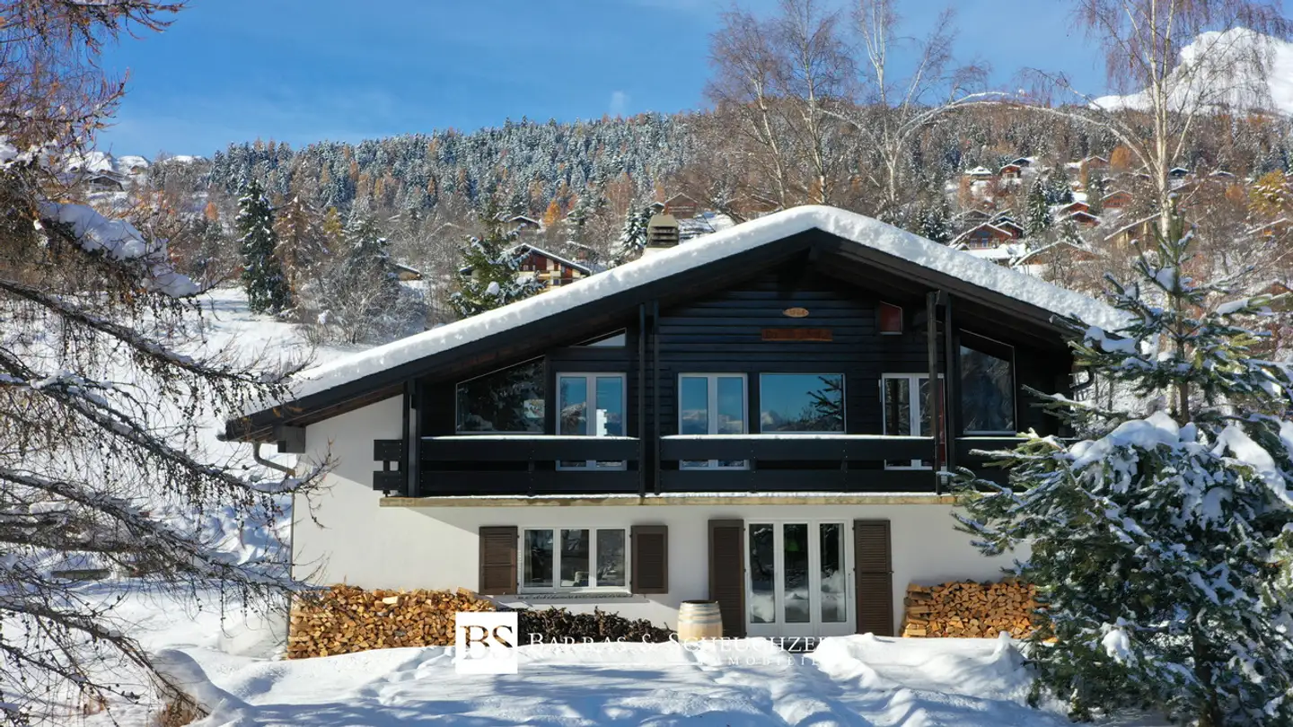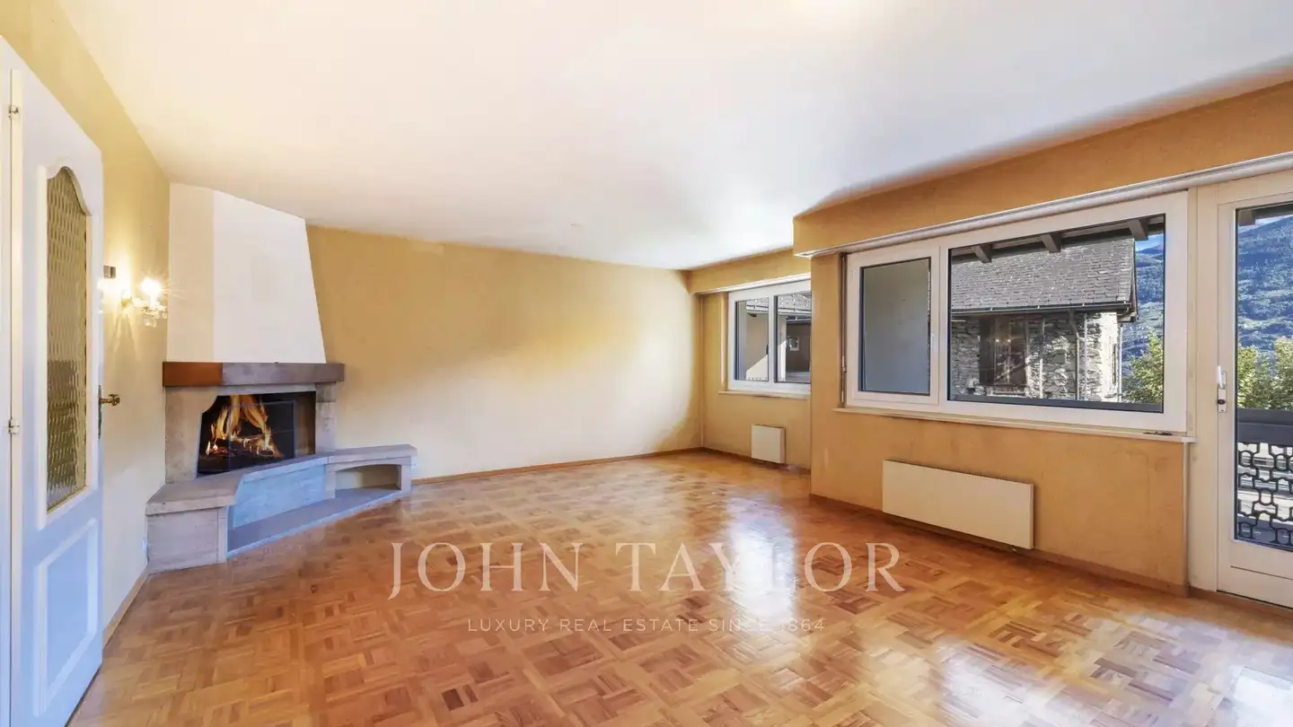Single house for sale - Route De Chevalley, 1911 Ovronnaz
Why you'll love this property
Stunning mountain views
Sunny southwest orientation
Close to thermal baths
Arrange a visit
Book a visit with Amandine today!
Chalet to be built on the heights of the ovronnaz resort
Chalet to be built for primary residence
Located on the heights of the Ovronnaz resort, benefiting from optimal sunshine, the new promotion of these two adjoining duplex chalets Plein Soleil will delight a family wishing to settle in a primary residence in the mountains.
This south-west facing dwelling will have a gross area of 186 m² with a fully equipped kitchen, 2 bathrooms (1 with shower and 1 with bathtub), 3 bedrooms, all on 2 floors.
Accessible by a heated ramp, future buyers will be able...
Property details
- Available from
- 01.04.2026
- Rooms
- 4.5
- Construction year
- 2026
- Living surface
- 186 m²
- Usable surface
- 787 m²



