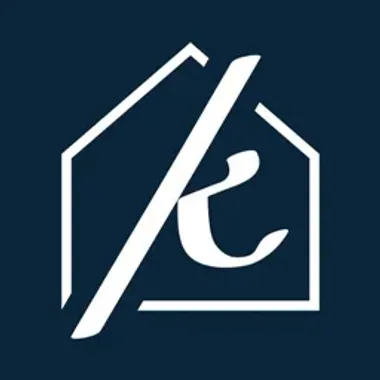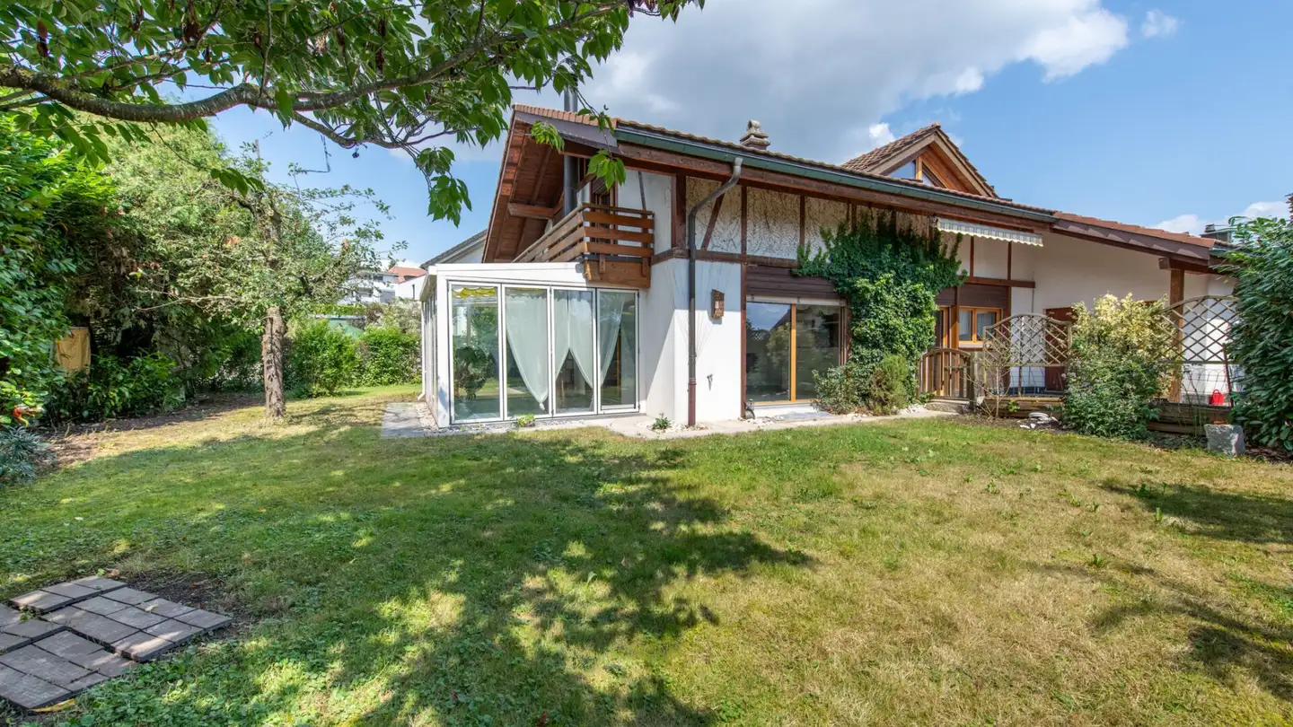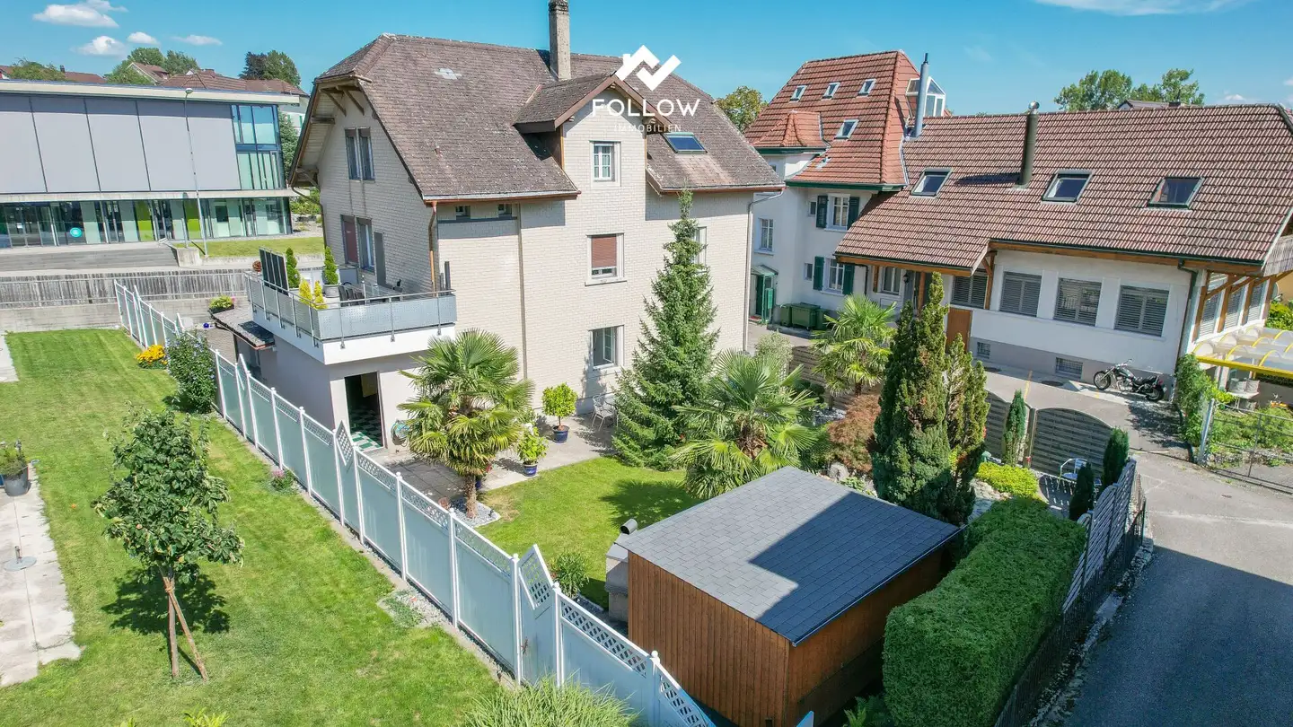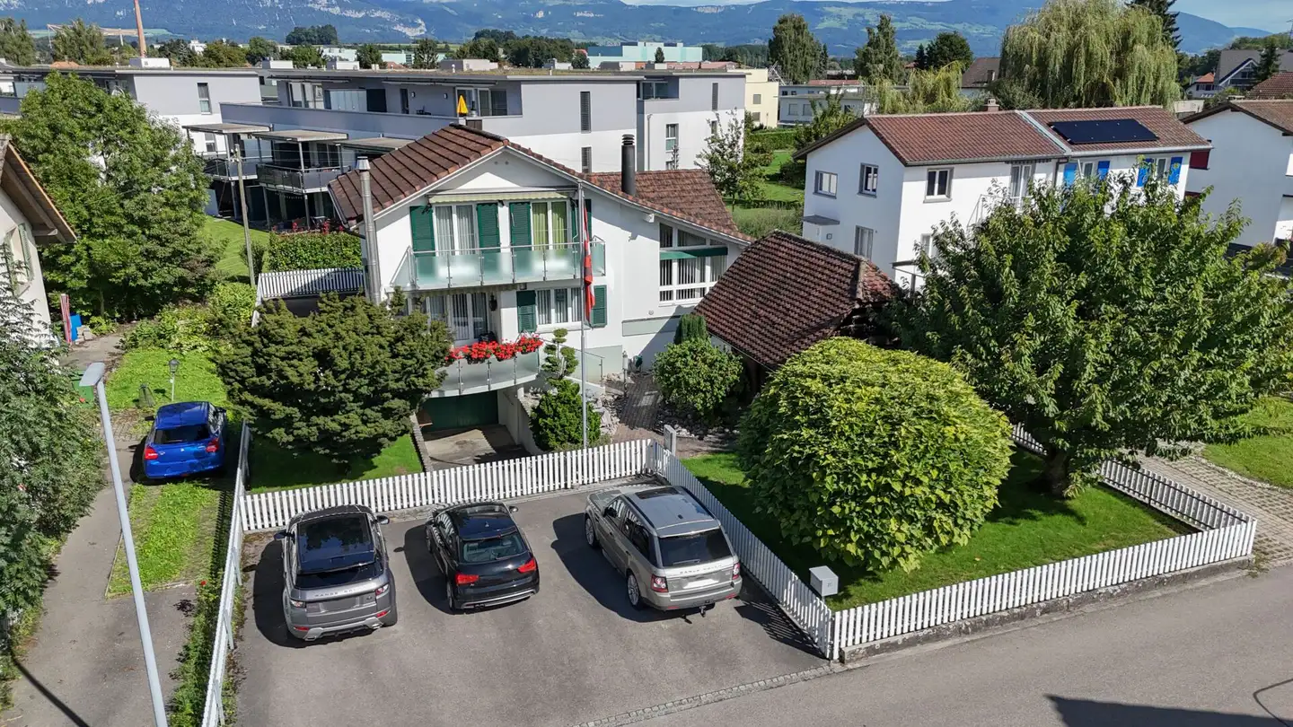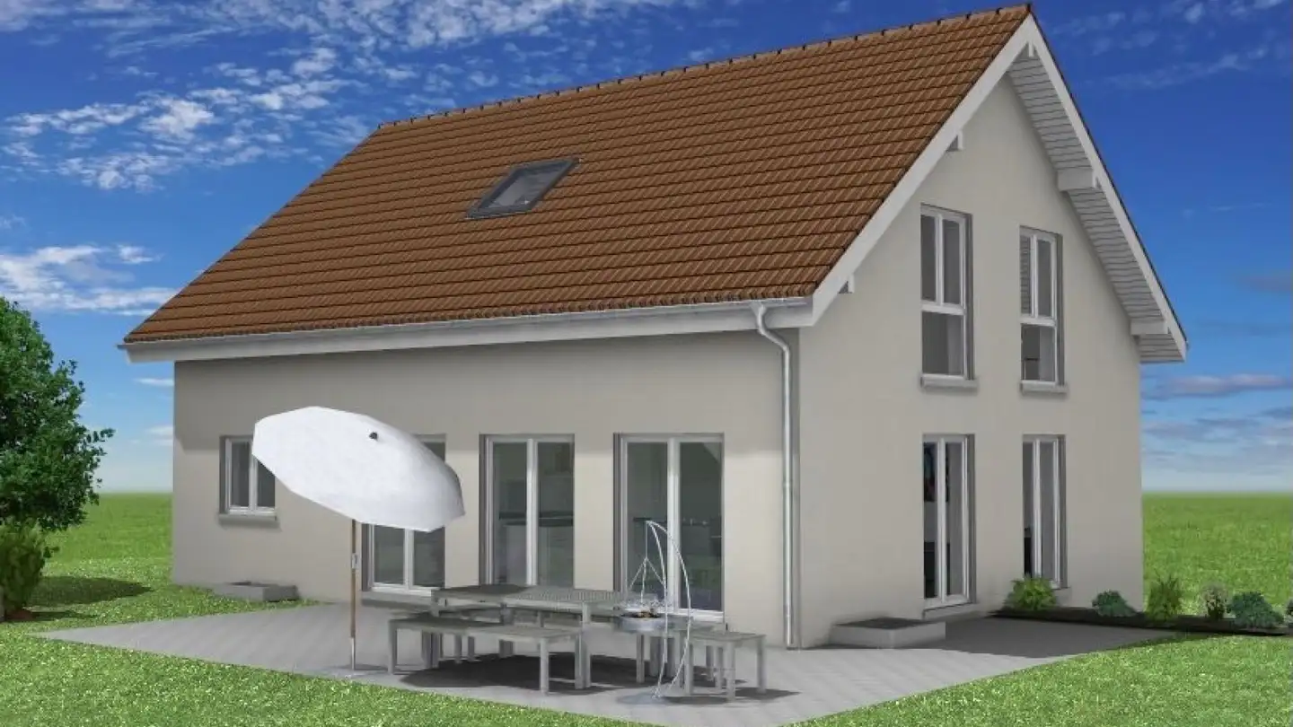Single house for sale - Rebe, 4574 Nennigkofen
Why you'll love this property
Unique architectural design
Spacious garden and terraces
Wellness area with sauna
Arrange a visit
Book a visit today!
Idyllic pure: spacious dream house with a wide view and special architecture
In Nennigkofen, a unique residential property awaits you - embedded in idyllic nature and surrounded by tranquility and openness. With its special architecture, light-flooded rooms, and generous living space, this house offers the highest living comfort. Several terraces and a large garden area create a harmonious connection between indoors and outdoors - a home with unique charm.
Key data & highlights
* Net living area: 210 m², distributed over 8 rooms
* Open entrance area with adjacent kitchen
* C...
Property details
- Available from
- By agreement
- Rooms
- 8
- Bathrooms
- 2
- Construction year
- 1999
- Renovation year
- 2024
- Living surface
- 210 m²
- Land surface
- 927 m²
