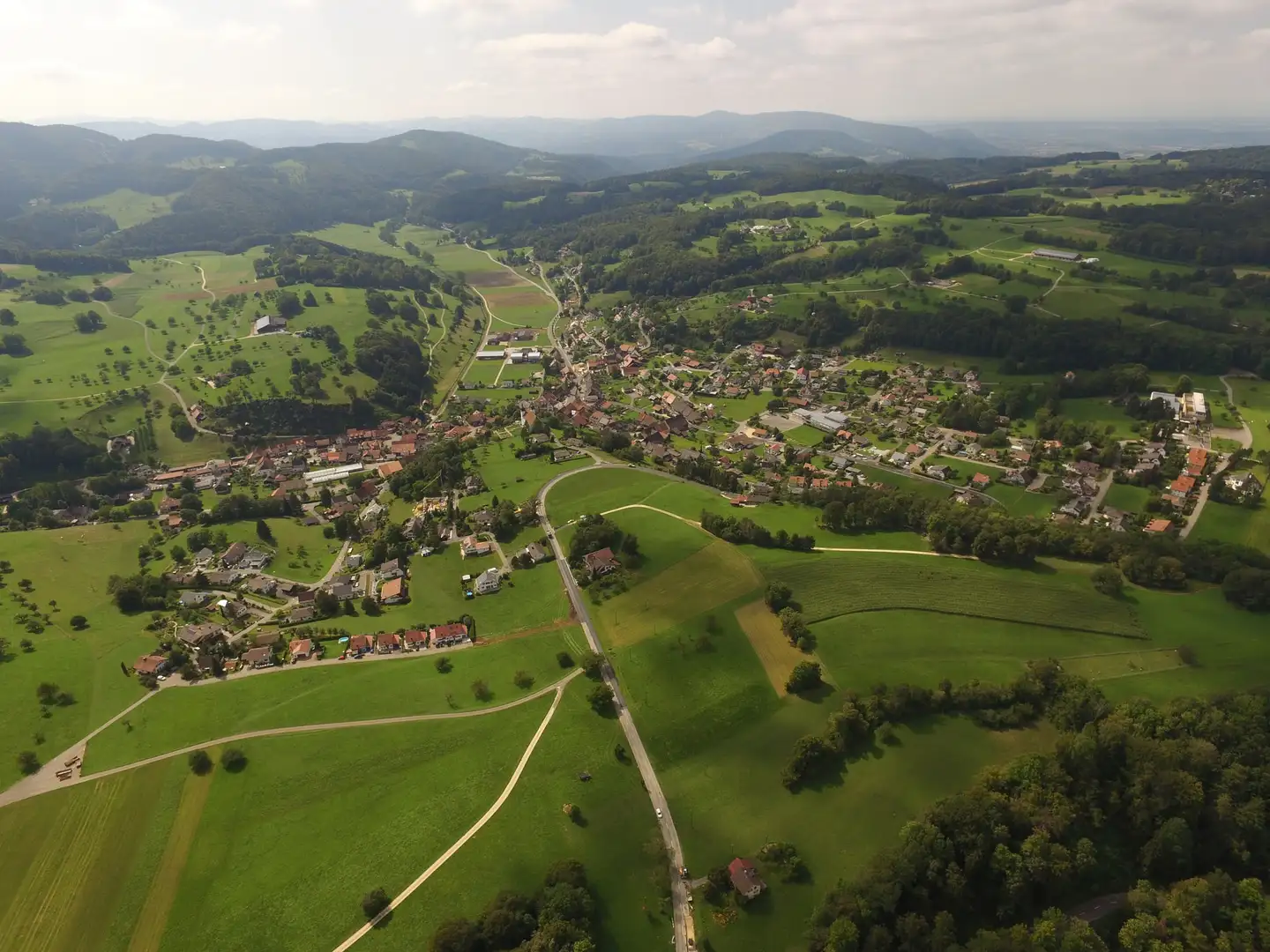


Browse all available houses and villas for sale in Lostorf (4654), and refine your search among 6 listings.

There are currently 8 houses for sale in Lostorf (4654). 0% of the houses (0) currently on the market have been online for over 3 months.
The median list price for a house for sale currently on the market is CHF 990’282. The asking price for 80% of the properties falls between CHF 571’928 and CHF 1’959’381. The median price per m² in Lostorf (4654) is CHF 6’170.