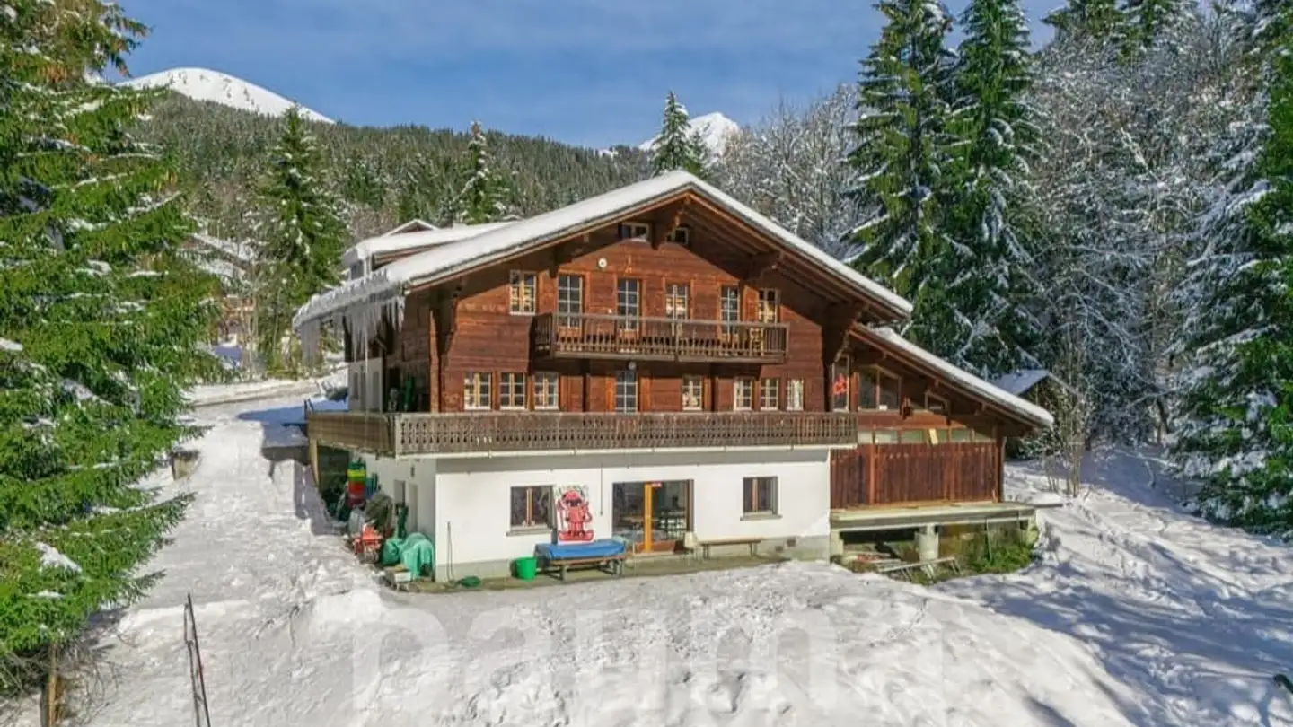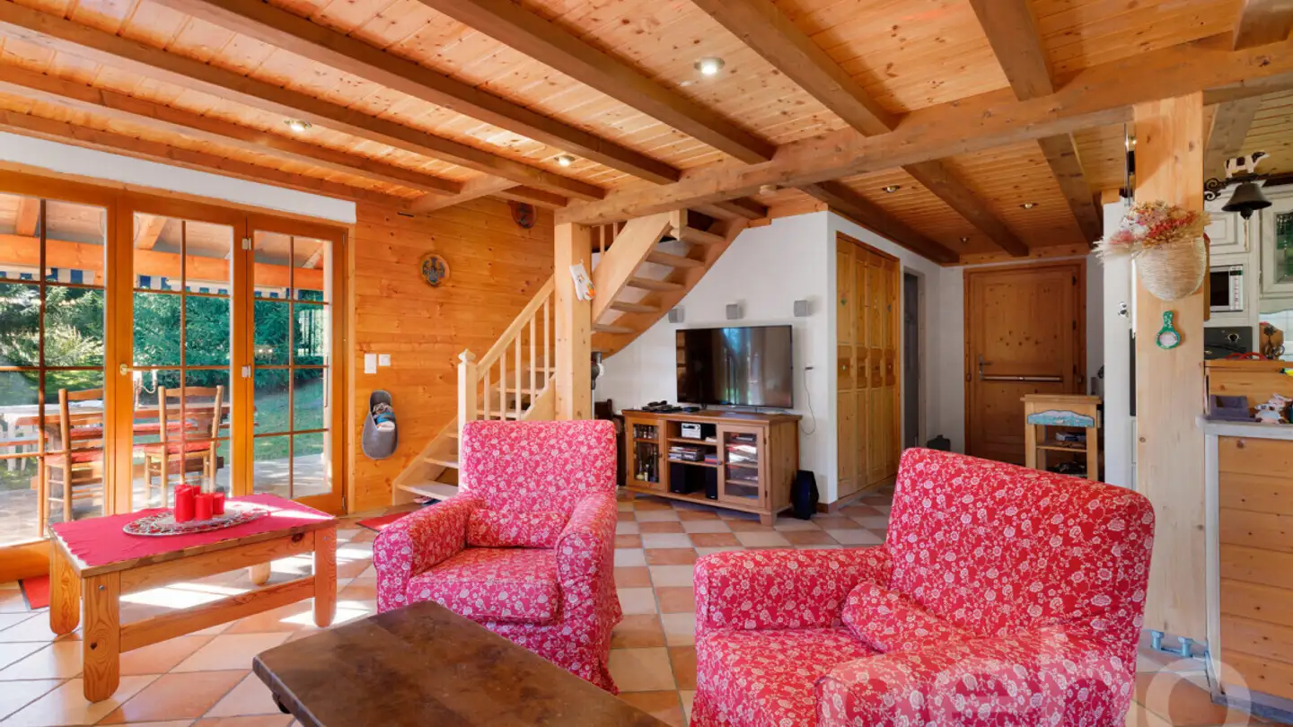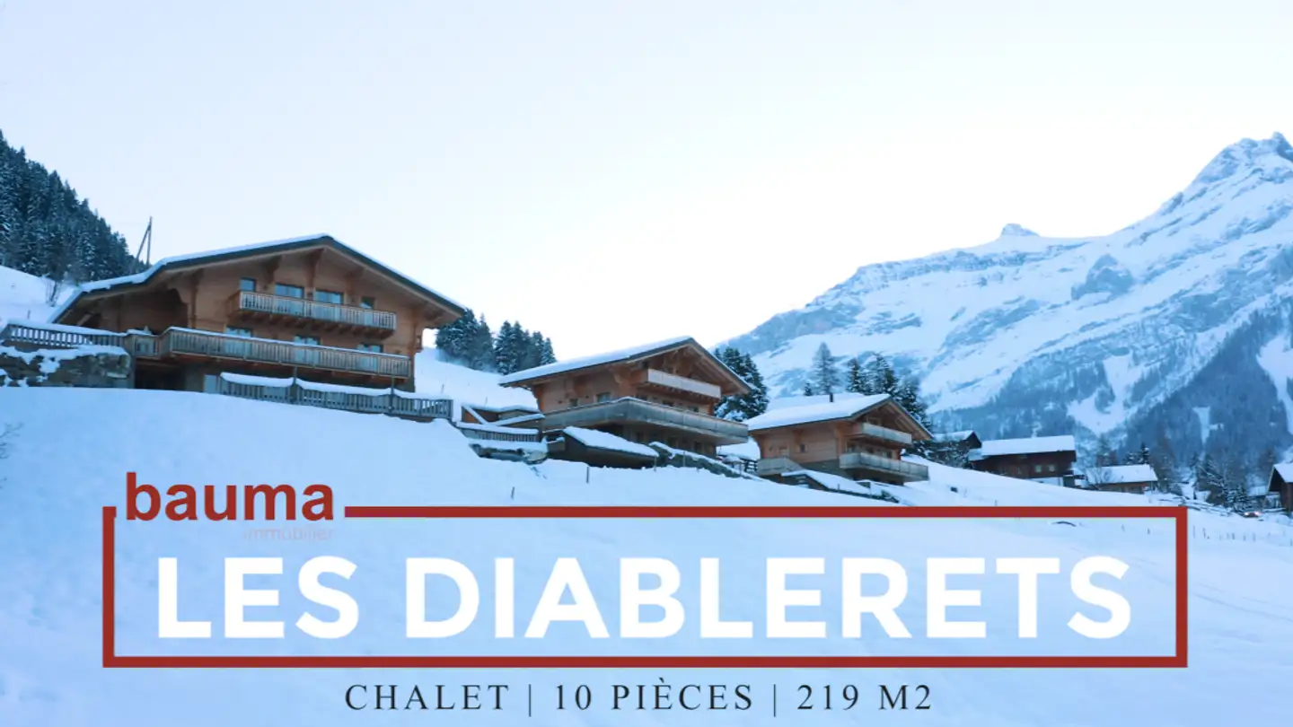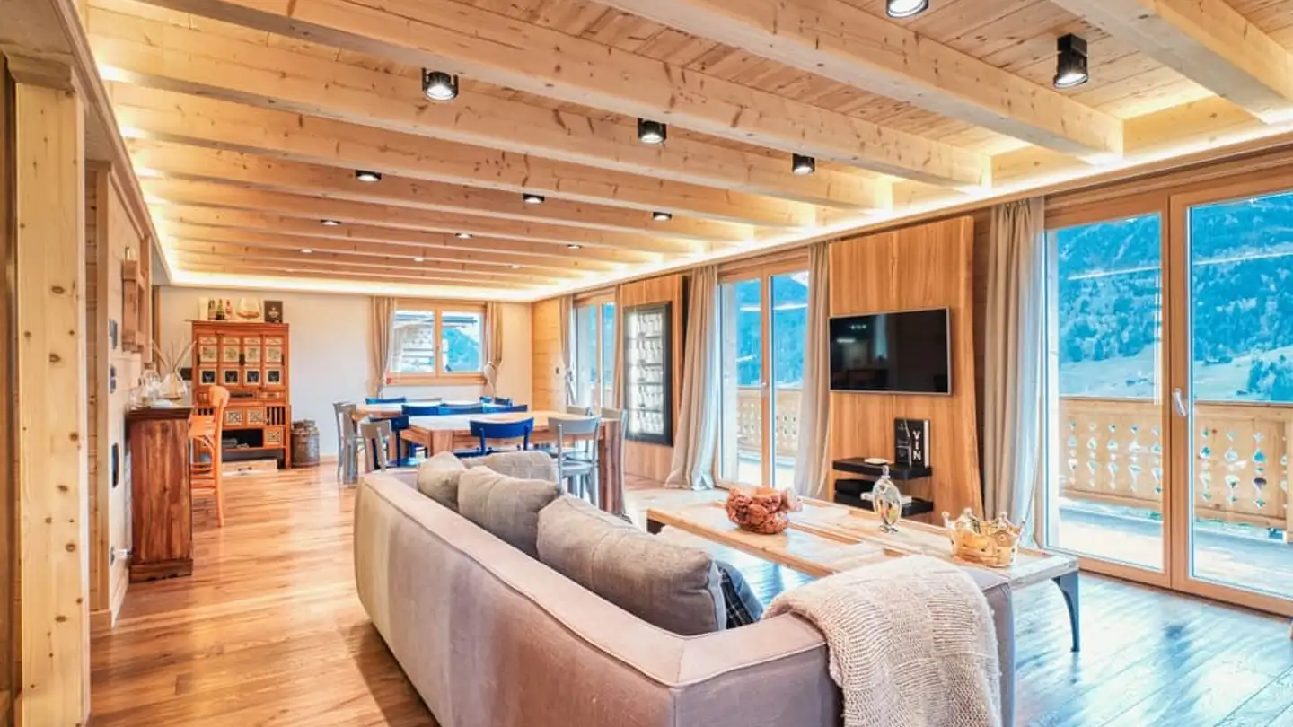Villa for sale - Les Diablerets, 1865 Les Diablerets
Why you'll love this property
Idyllic green surroundings
Spacious terrace for gatherings
Modern design with high quality
Arrange a visit
Book a visit with Keck today!
Magnificent 7.5 room chalet with breathtaking mountain views
Dominant location, for this chalet, built on a 1668 m² plot in an idyllic setting surrounded by greenery, just a 10-minute walk from the town center and all its facilities.
The chalet offers a living area of approximately 178 m², spread over 2 levels. Fully renovated in 2015, it presents a modern concept, modern architectural lines and high-quality finishes.
Outside, you can relax on a large terrace that offers an exceptional panorama, perfect for family barbecues or relaxing moments with friend...
Property details
- Available from
- 02.07.2024
- Rooms
- 7.5
- Construction year
- 1936
- Renovation year
- 2015
- Living surface
- 178 m²
- Land surface
- 1668 m²
- Building volume
- 680 m³



