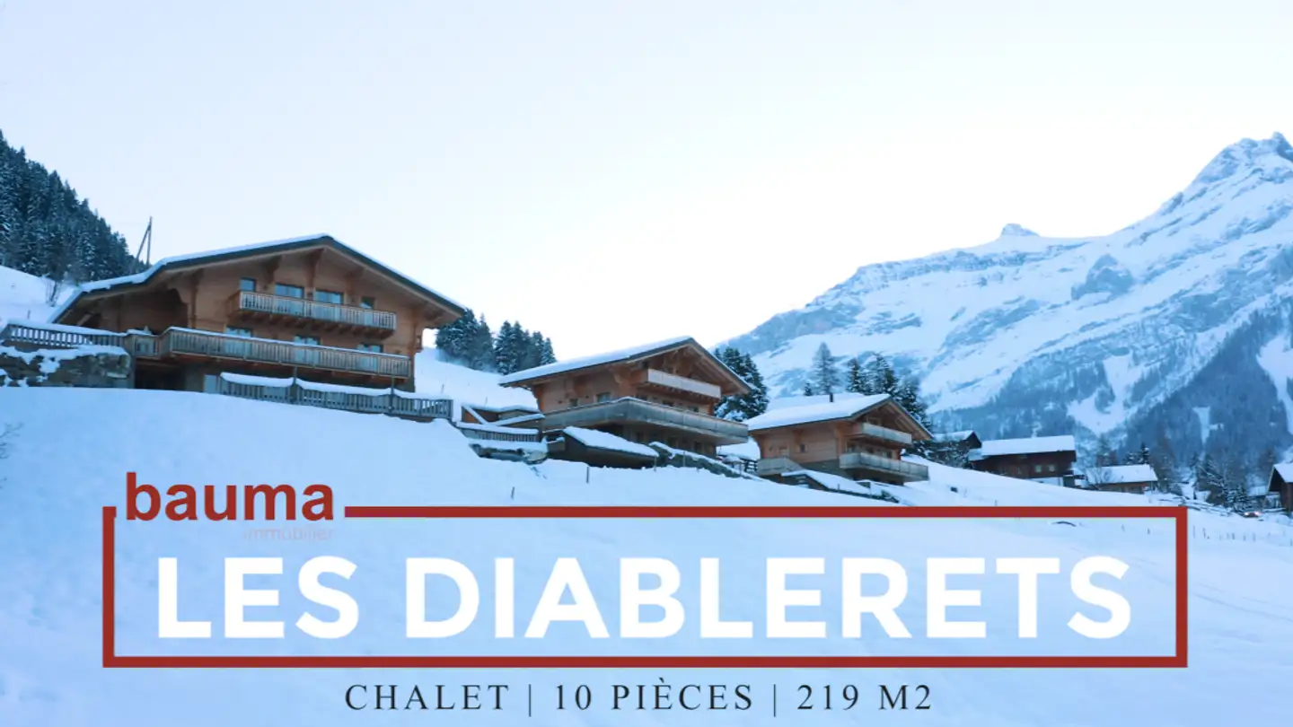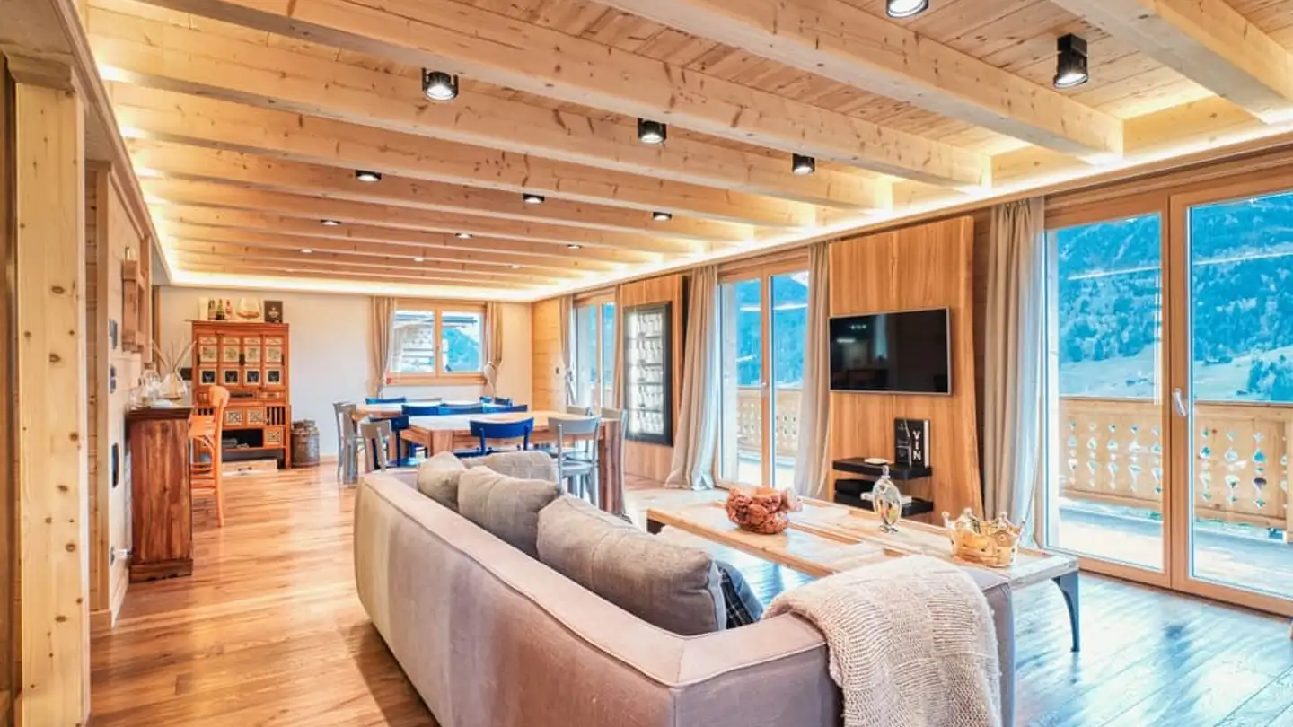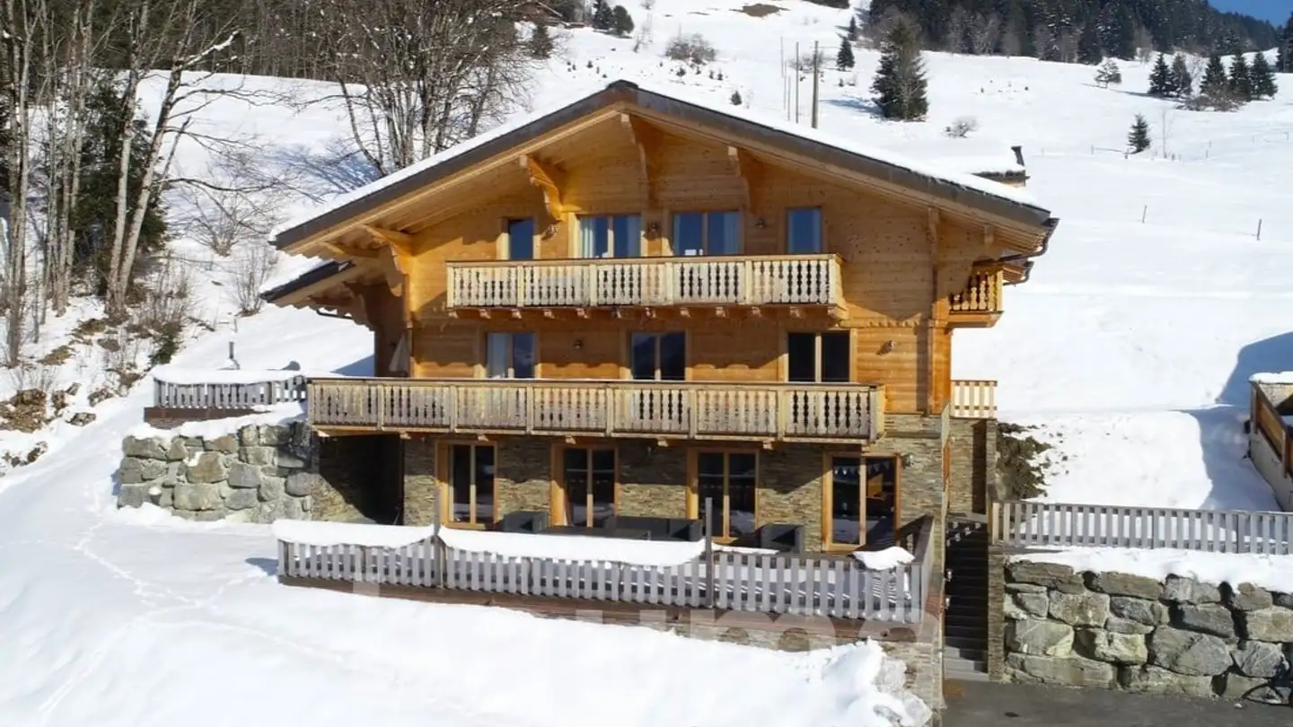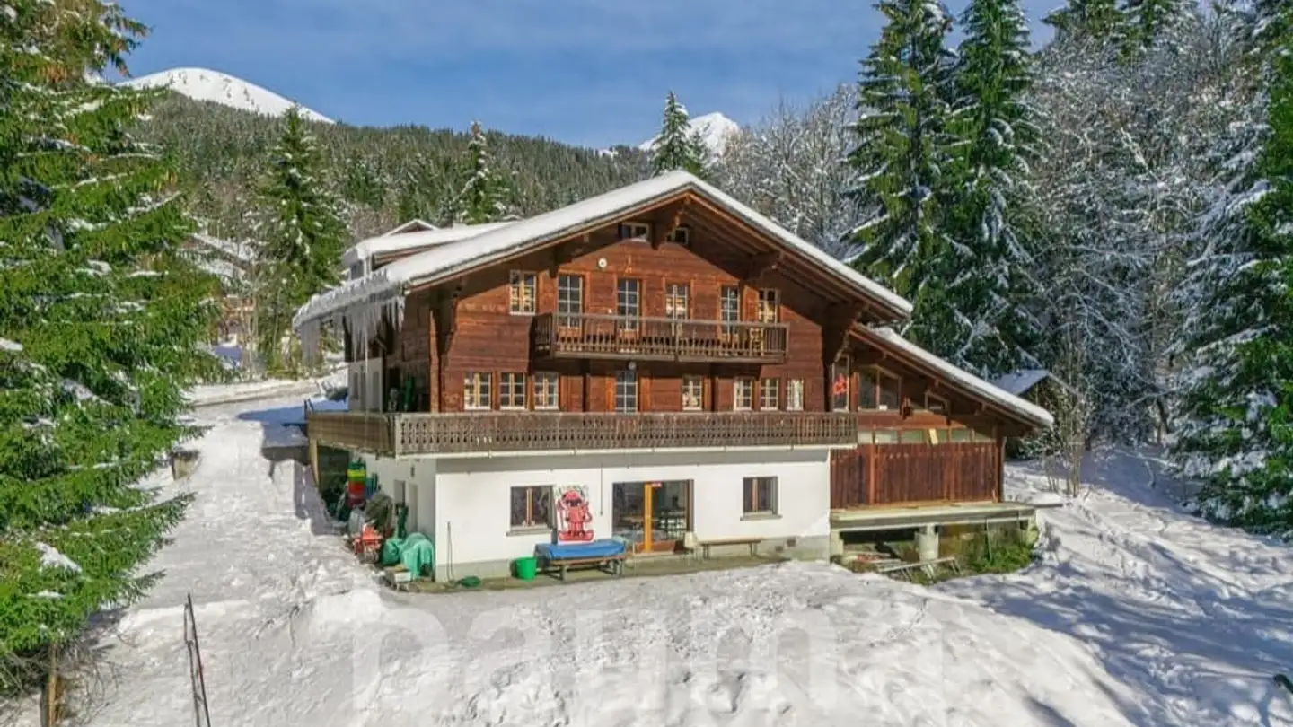Single house for sale - Les Diablerets, 1865 Les Diablerets
Why you'll love this property
Stunning views of Diablerets
Spacious living area
Wine cellar and garage
Arrange a visit
Book a visit today!
Chalet "Beautiful Star" - Primary Residence
WONDERFUL NEW CHALET IN DIABLERETS
The construction work on the "Beautiful Star" chalet has just been completed. The layout has been designed to provide residents with a comfortable, functional, and high-quality space. Here are the features summarized:
Surface and structure :
- Chalet in wooden construction
- A total living area of 237m²
Floor distribution :
-
Basement :
- Garage
- Wine cellar
- Small lounge
- One bedroom with attached bathtub
-
Ground floor :
- Three bedrooms, each with its o...
Property details
- Available from
- 01.01.1970
- Rooms
- 8
- Construction year
- 2024
- Living surface
- 237 m²
- Land surface
- 600 m²




