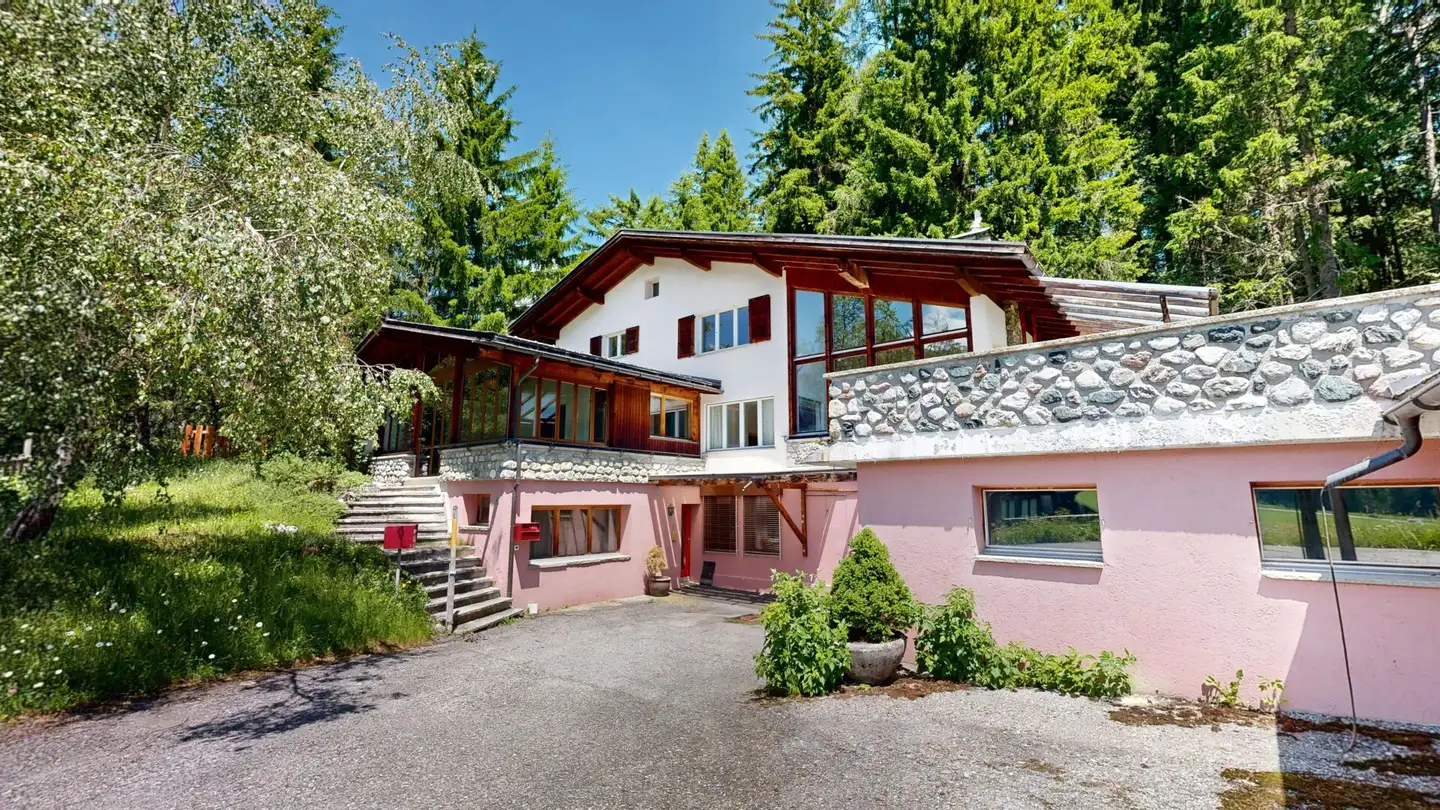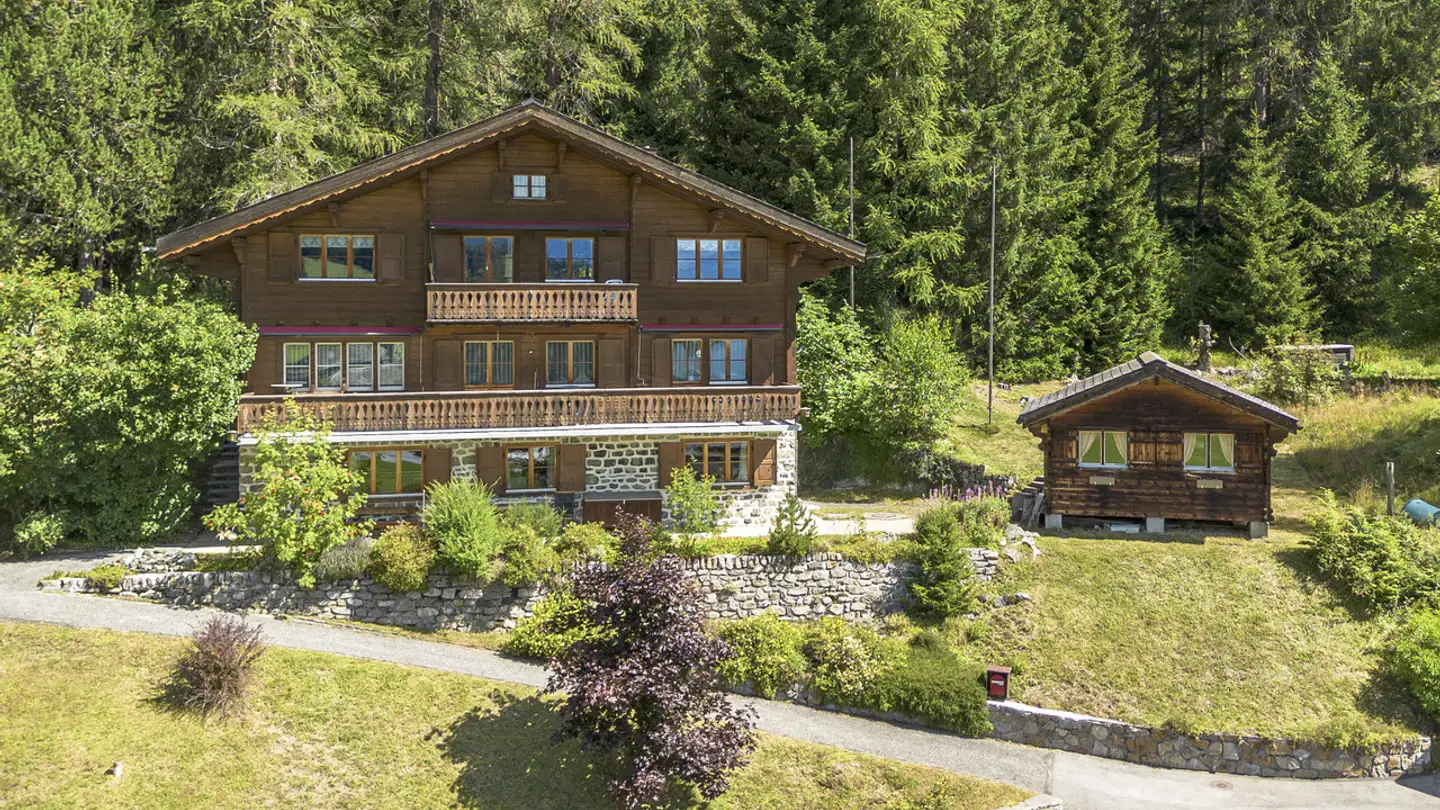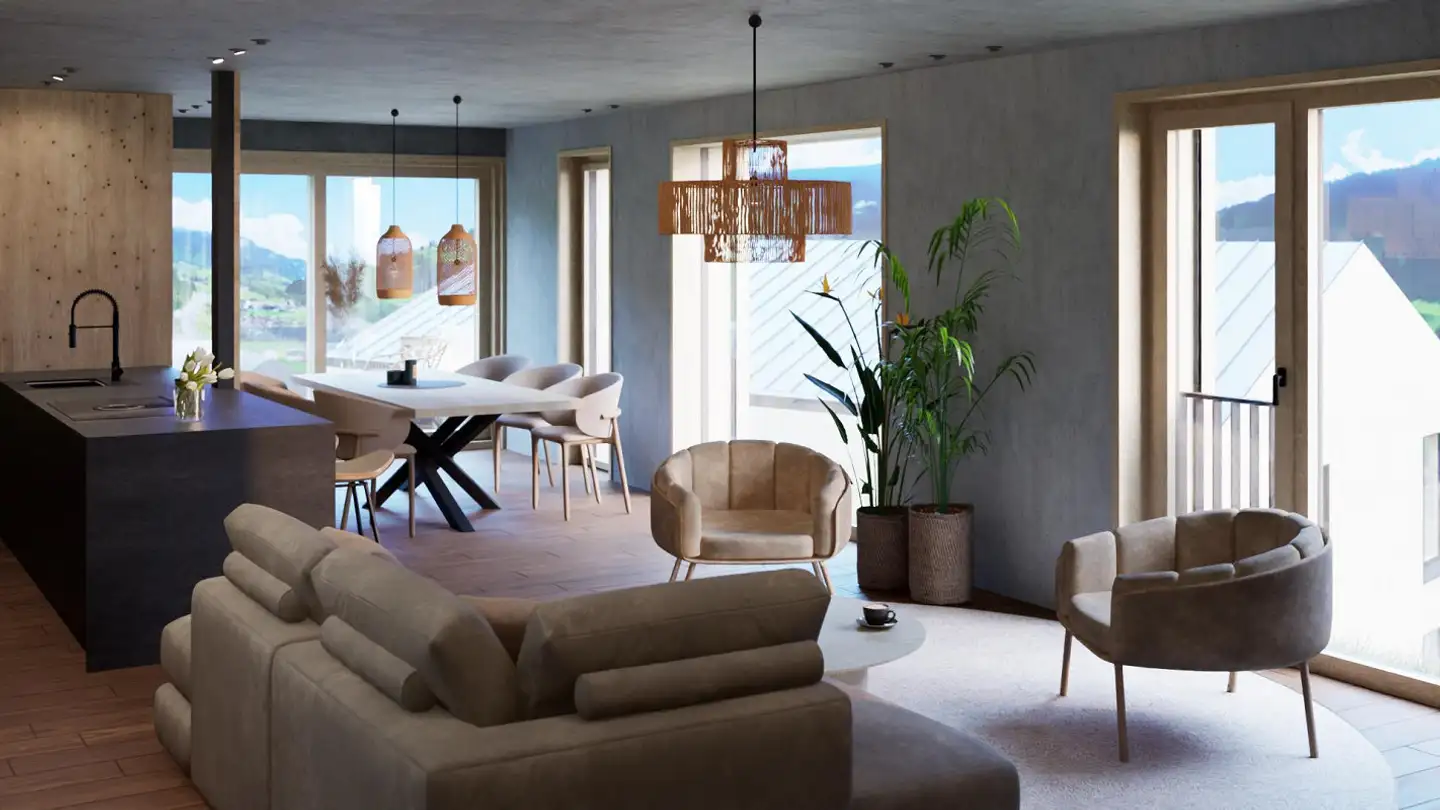Chalet for sale - Landstrasse, 7250 Klosters
Why you'll love this property
Stunning alpine garden
Panoramic mountain views
Modern kitchen with luxury appliances
Arrange a visit
Book a visit today!
Prätiger Hüschi
"Prätiger Hüschi" shines anew in alpine chic
The centrally located jewel combines modern comfort with understated sophistication. The comprehensive renovation was carried out with the aim of preserving stylish originals without appearing intrusive or exaggerated.
The high-quality materials, stylish design, and thoughtful architecture merge into a home that is both aesthetically pleasing and functional.
The newly designed garden and the restored historical facade complete the luxurious and character...
Property details
- Available from
- By agreement
- Rooms
- 5.5
- Bathrooms
- 3
- Construction year
- 1773
- Renovation year
- 2025



