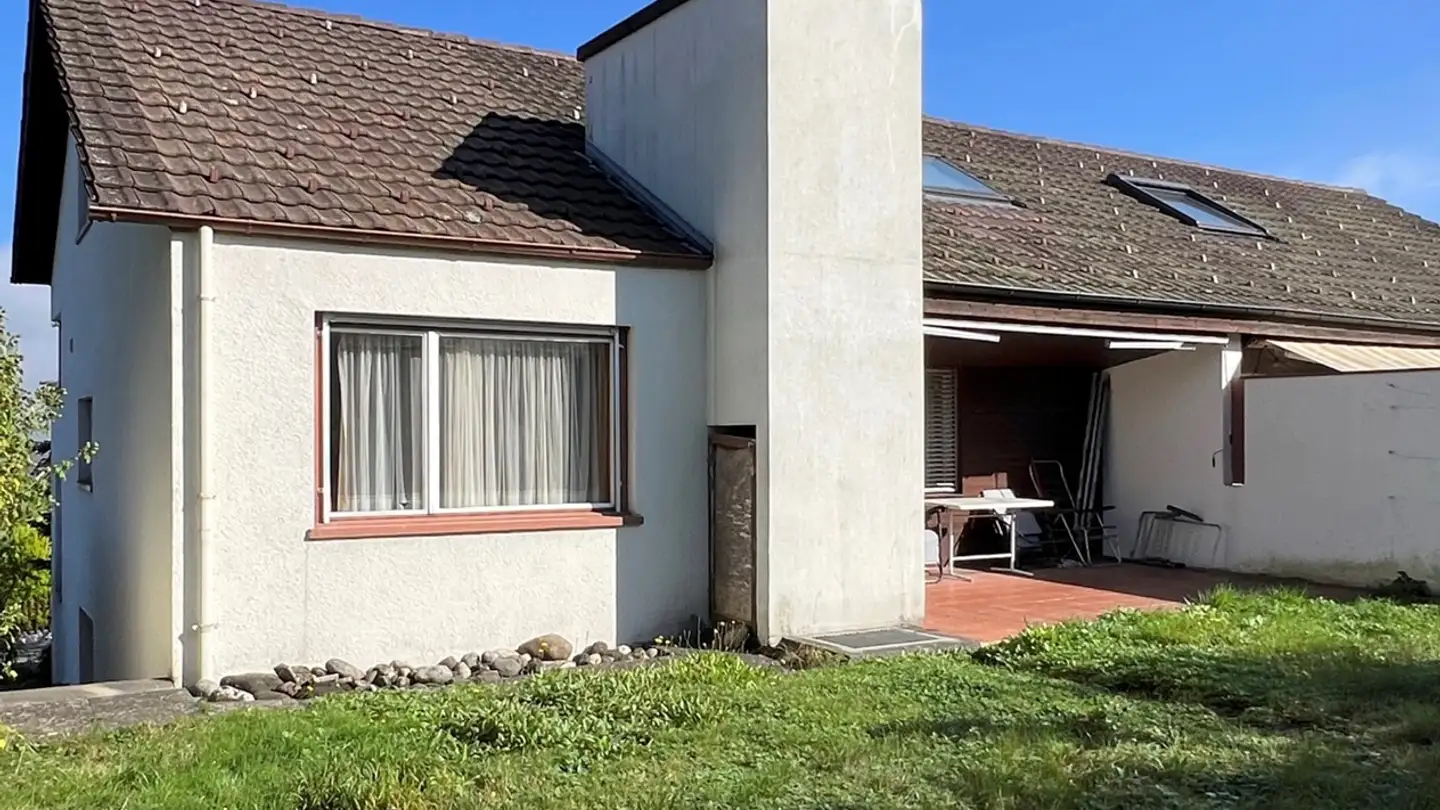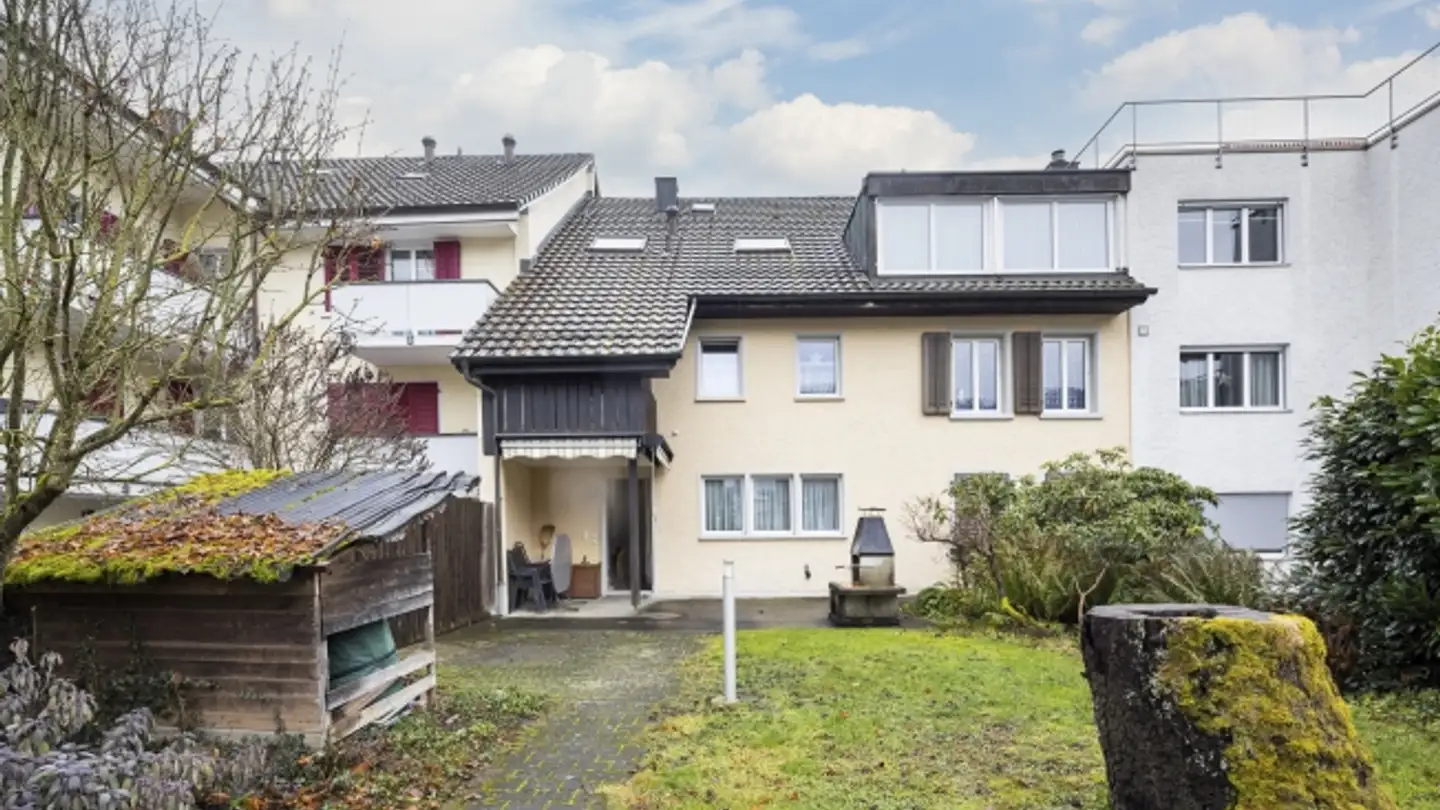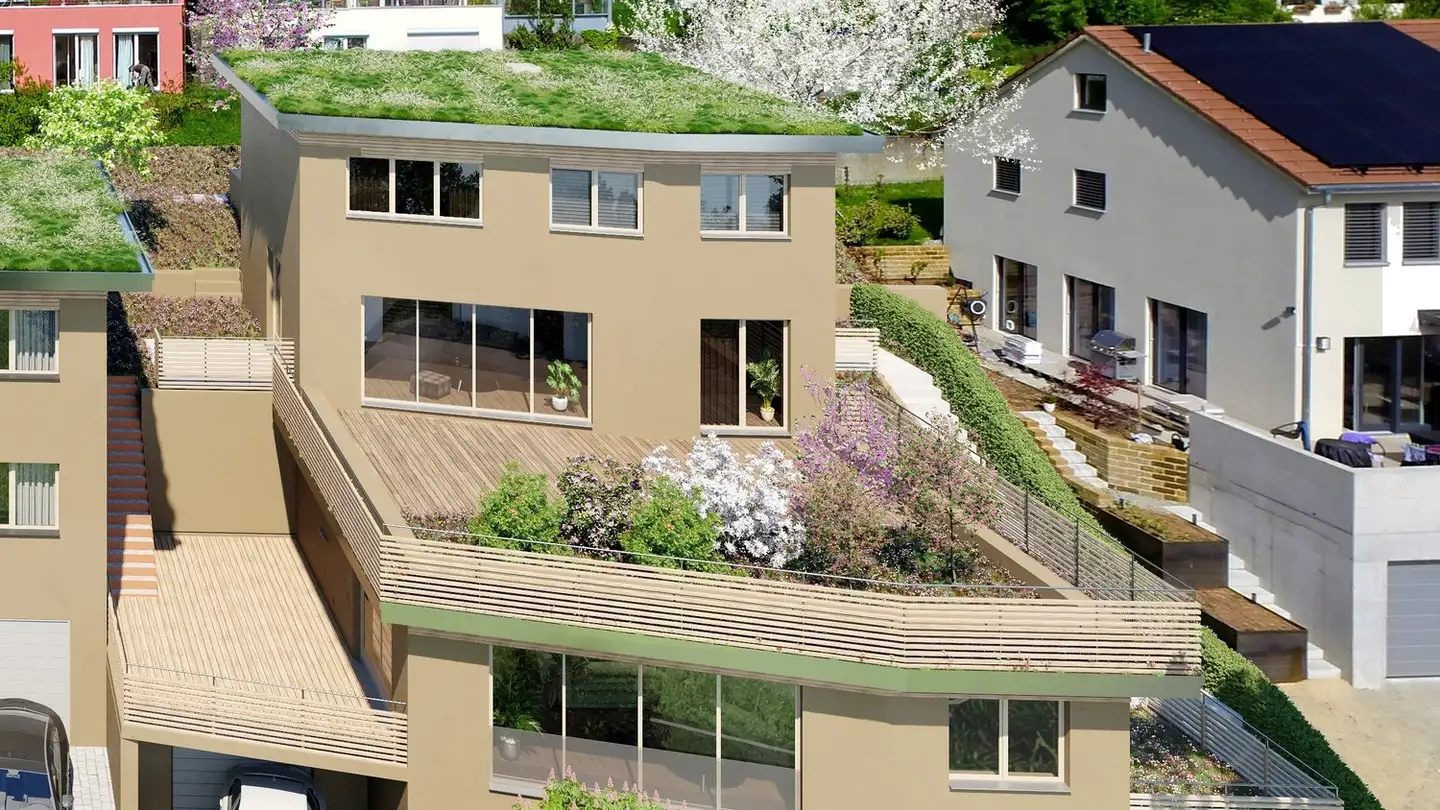Single house for sale - Kästhalstrasse, 5078 Effingen
Why you'll love this property
Private garden retreat
Sunny, spacious interiors
Energy-efficient design
Arrange a visit
Book a visit today!
New construction project höli effingen
Double family houses Höli Effingen - Construction has started
Residential Location
The residential development Höli is located in an attractive, quiet, and family-friendly area in Effingen. The property is in close proximity to the village center and right next to the Effingerbach. The development consists of four double family houses with a total of eight residential units. The double units are designed with a gable roof and thus fit into the existing single-family house neighborhood. The houses ...
Property details
- Available from
- By agreement
- Rooms
- 6.5
- Construction year
- 2024
- Living surface
- 174 m²
- Land surface
- 388 m²



