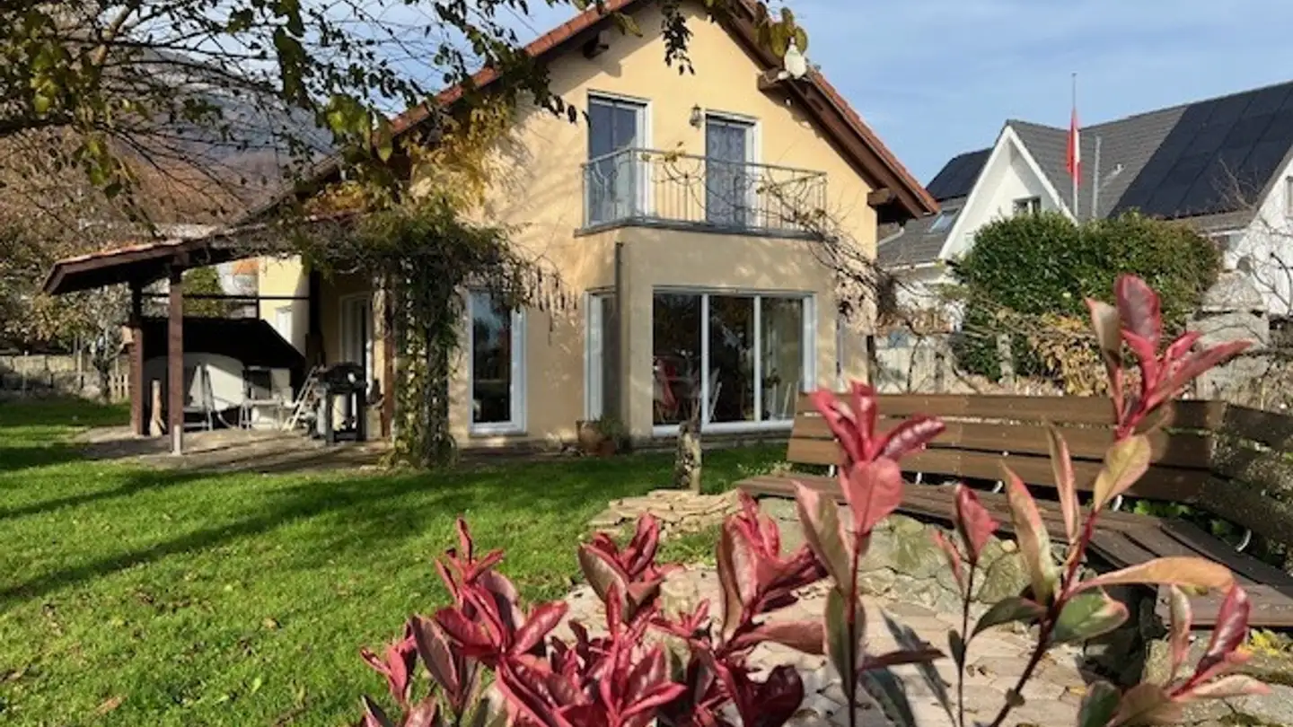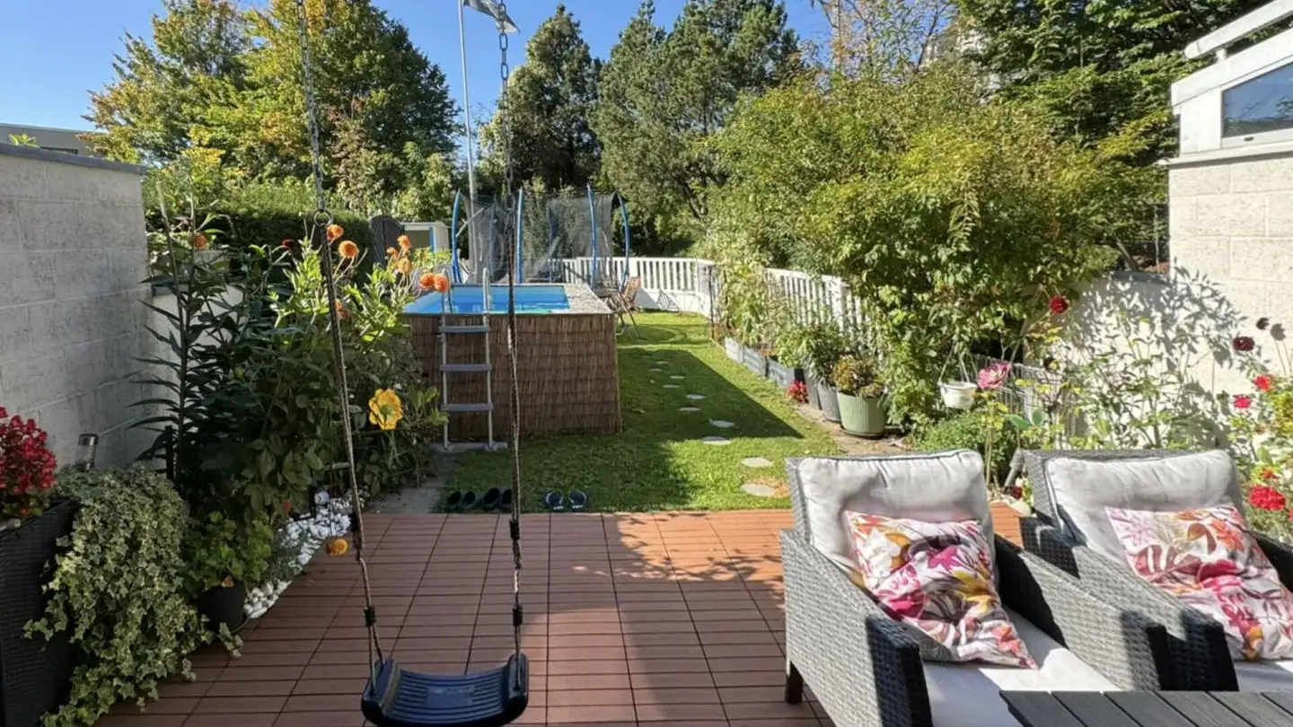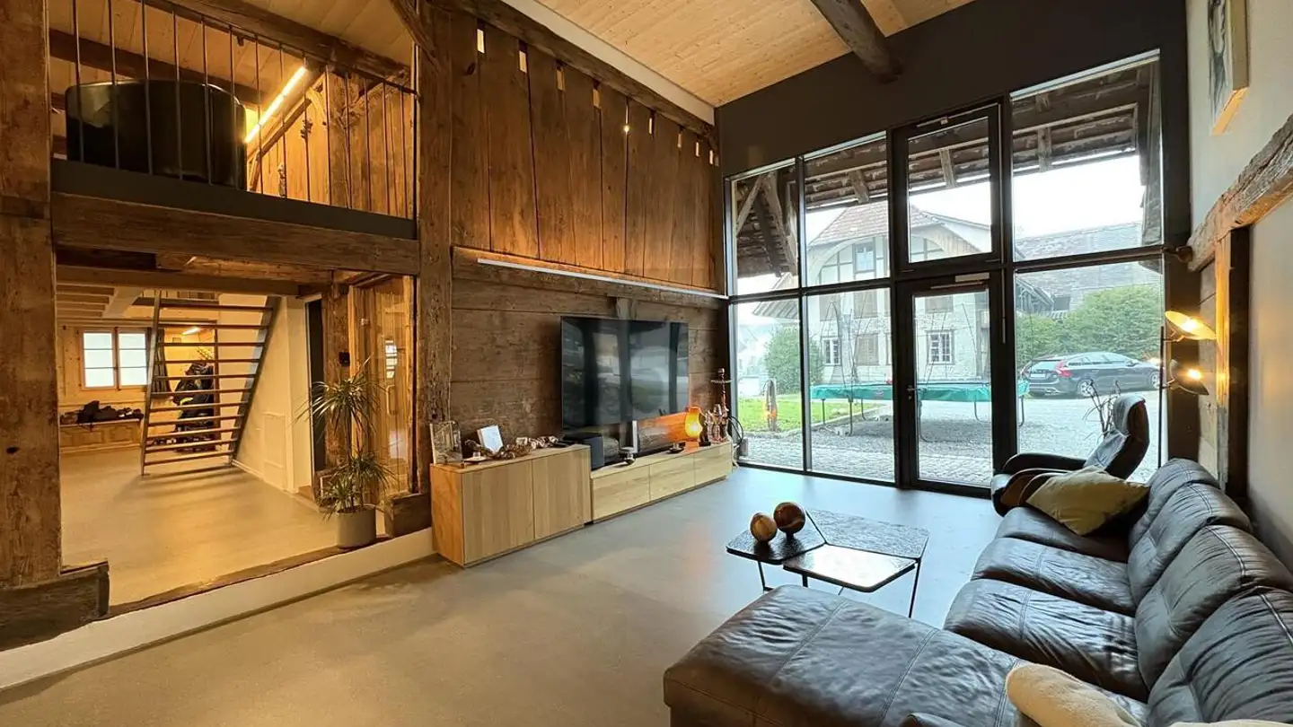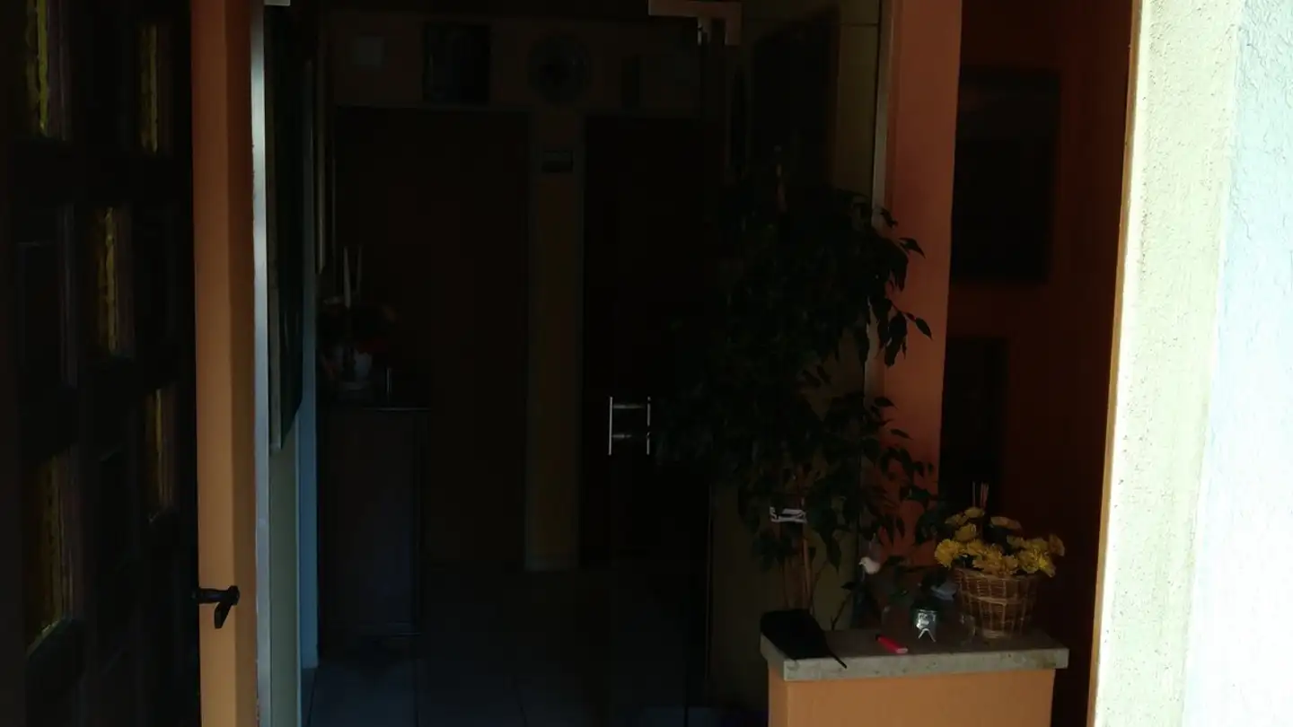Single house for sale - Gummenweg, 4539 Rumisberg
Why you'll love this property
Spacious garden with lounge
Bright rooms with large windows
Flexible attic for your needs
Arrange a visit
Book a visit today!
Oasis of Tranquility in the Green
The single-family house was extensively renovated in 2004/2005 and shines in new splendor. The basement features two heated rooms, a technical and laundry room, as well as a modern bathroom. The ground floor impresses with a spacious living area that is flooded with light thanks to large windows, and a cozy winter garden. The spacious, lockable kitchen offers enough space for a dining table. This floor is complemented by a bathroom with a bathtub and three additional rooms. The attic represents ...
Property details
- Available from
- By agreement
- Rooms
- 7.5
- Bathrooms
- 2
- Construction year
- 1970
- Renovation year
- 2004
- Living surface
- 250 m²
- Land surface
- 1040 m²




