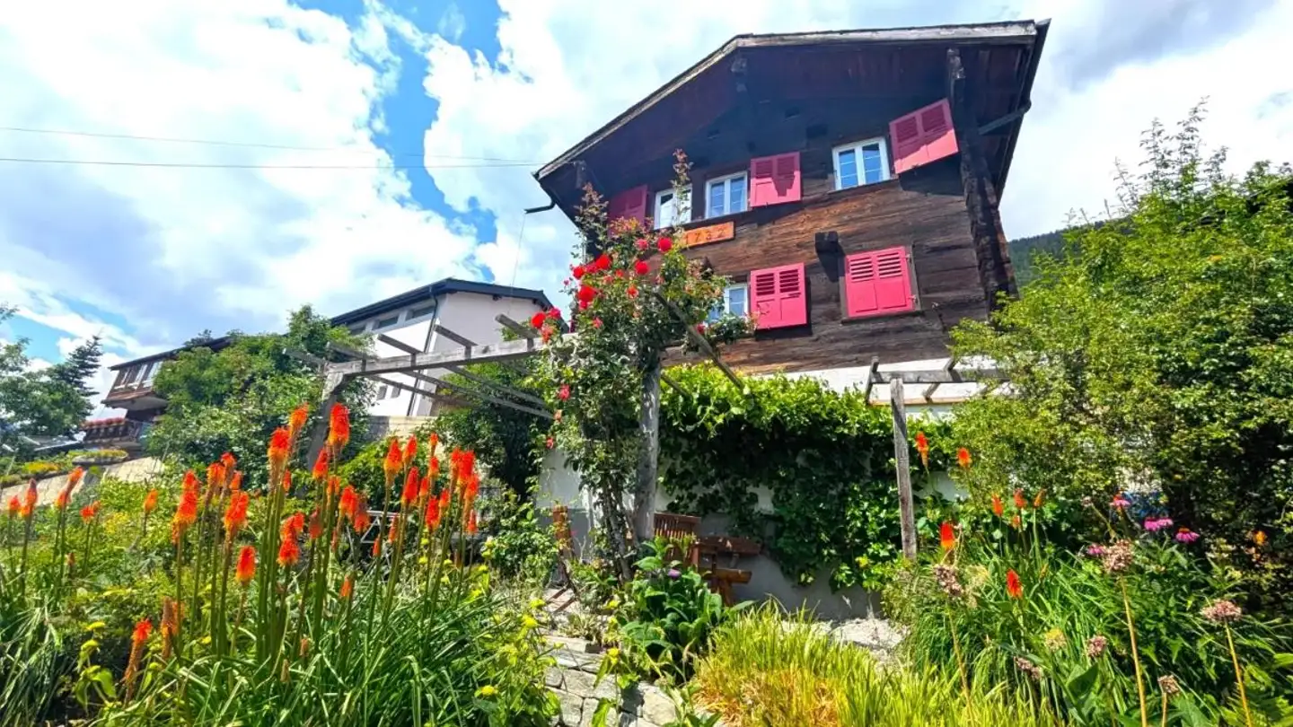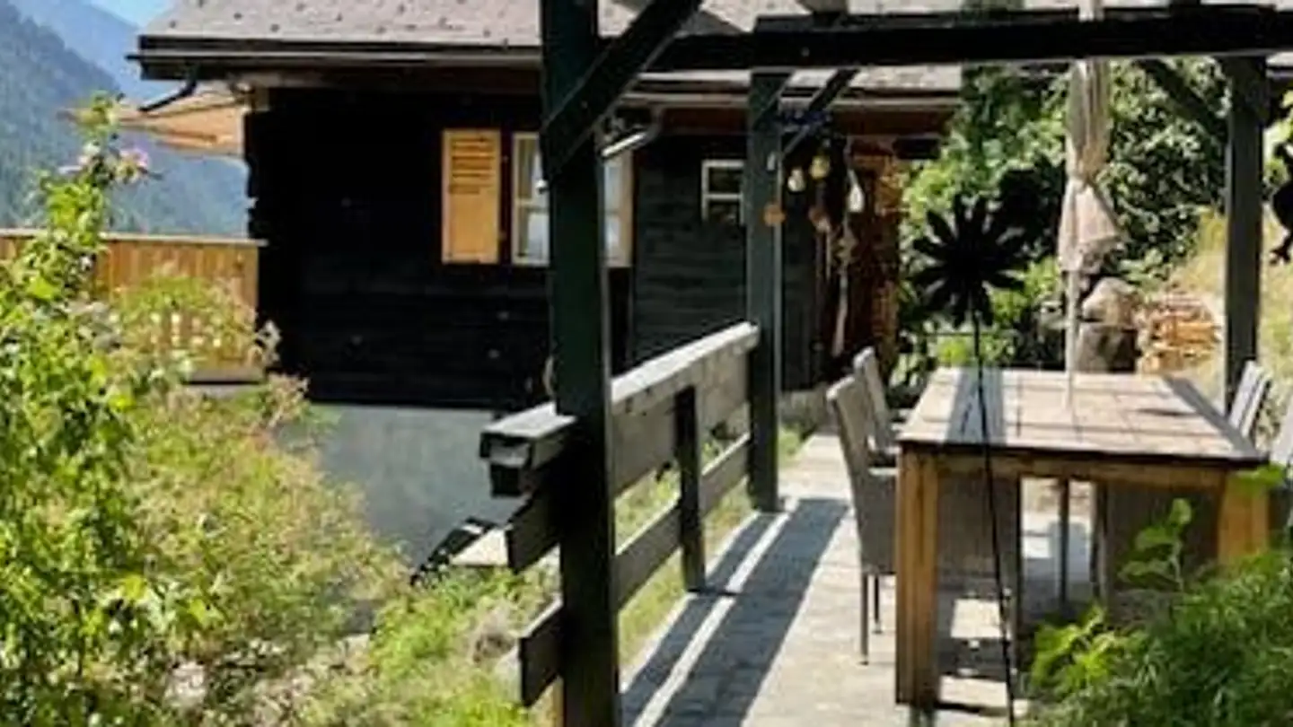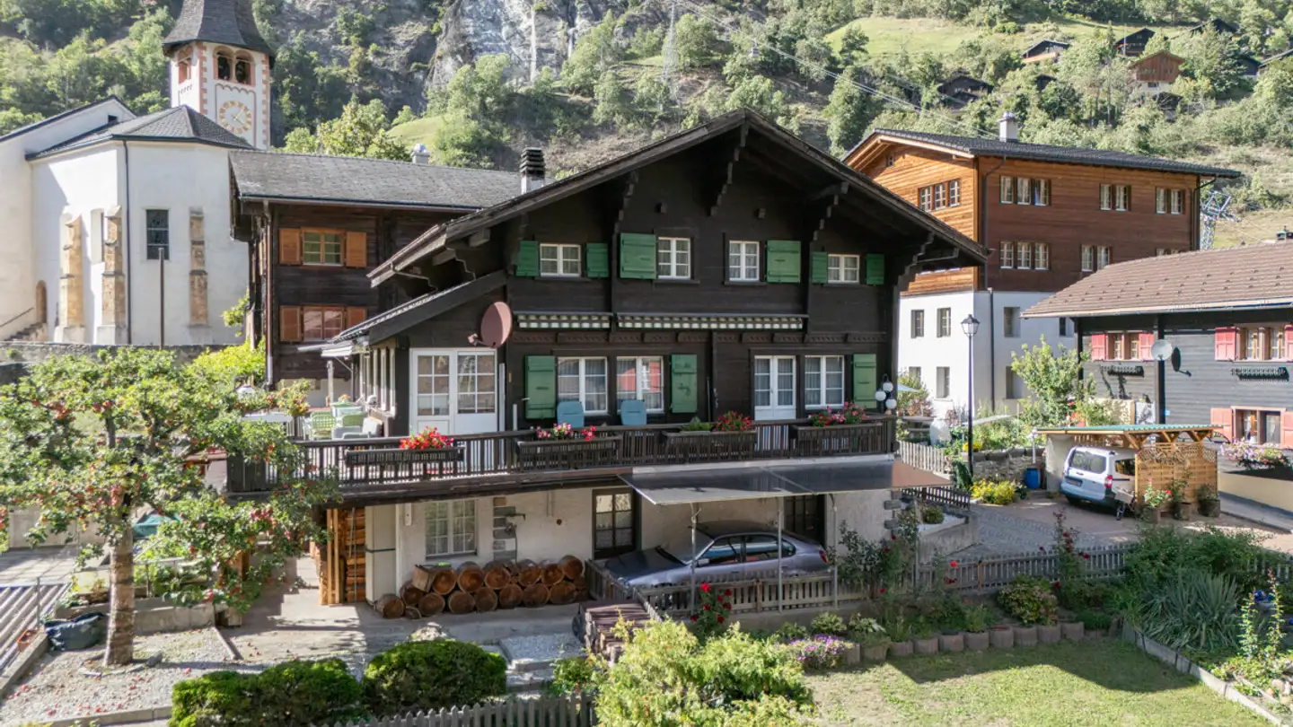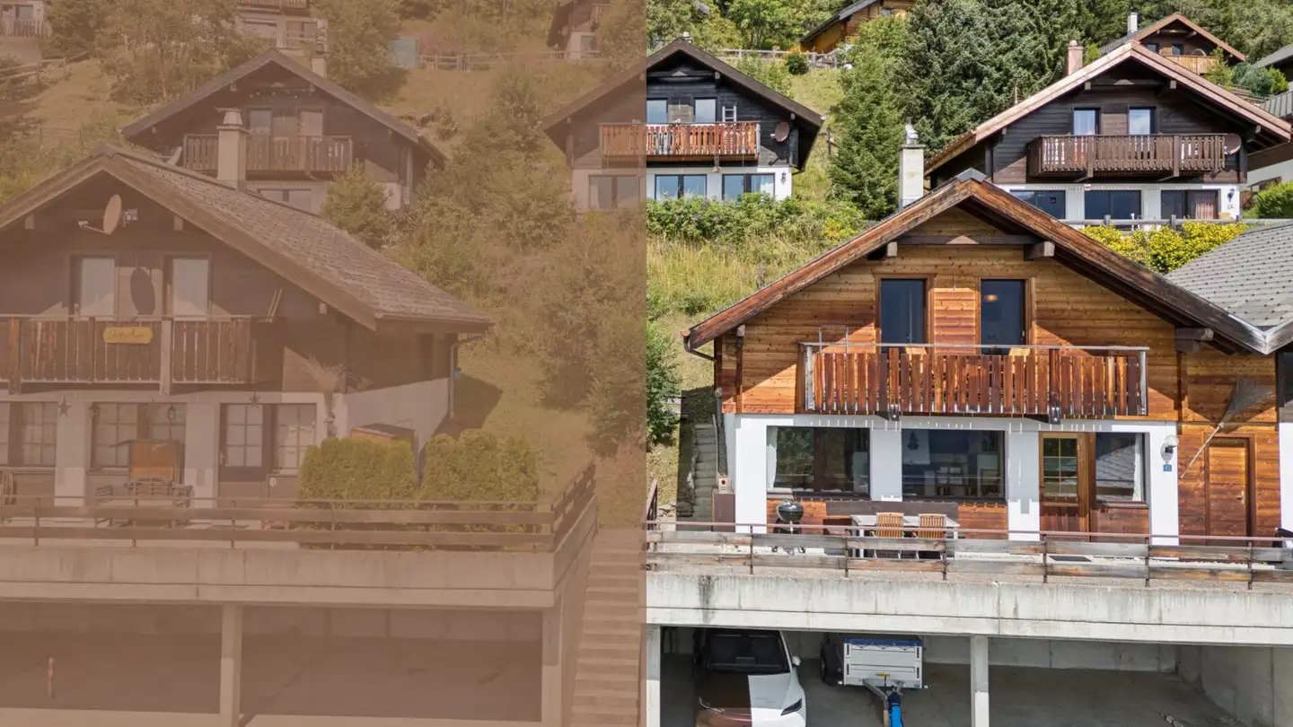Chalet for sale - Gugl, 3986 Ried-Mörel
Why you'll love this property
Rustic charm with modern touches
Breathtaking views of Alps
Ideal for weekend getaways
Arrange a visit
Book a visit with UrbanHome today!
Away from traffic noise, in the midst of beautiful nature, you will find your cozy retreat in this rustic two-family house.
Sale as a second home (holiday residence) possible
Sale to foreigners (non-Swiss residents abroad) not possible
Highlights of the old Valais house
Ideal as a weekend and holiday residence
Living like in grandmother's times
Place of deceleration and wellness for the soul
On the sunny southern slope with a magnificent view of the Rhone Valley and the Valais Alps
Starting poin...
Property details
- Available from
- By agreement
- Rooms
- 6
- Construction year
- 1852
- Land surface
- 95 m²



