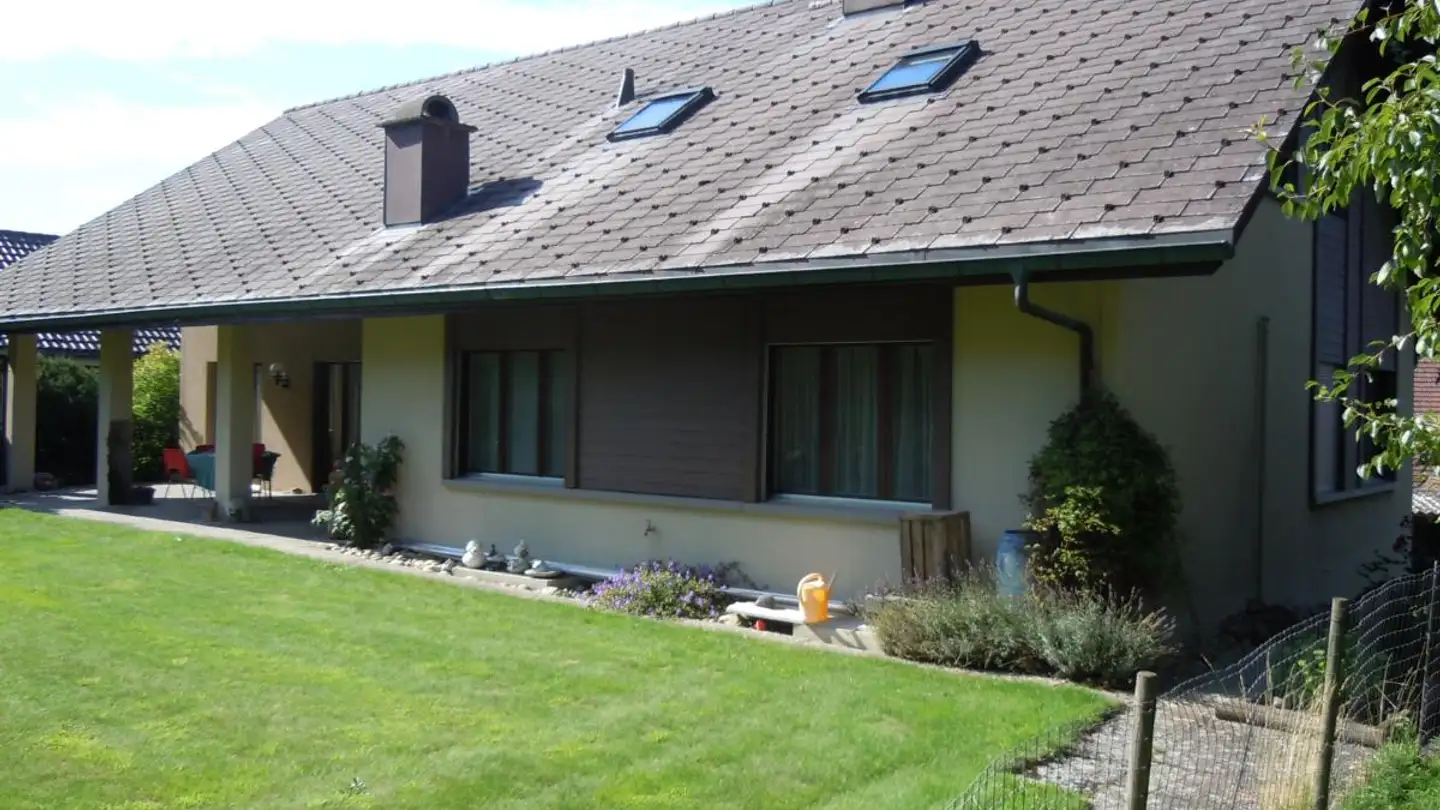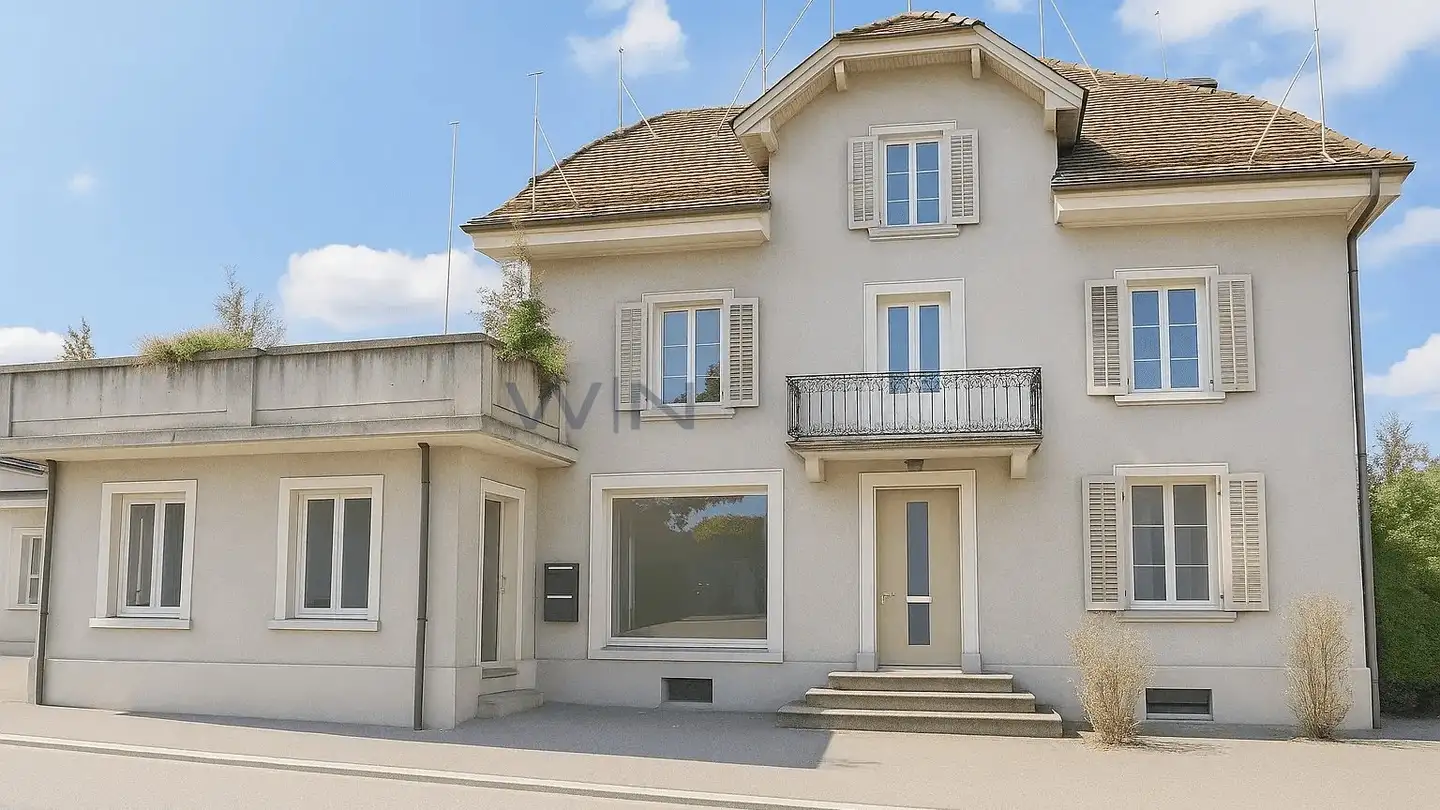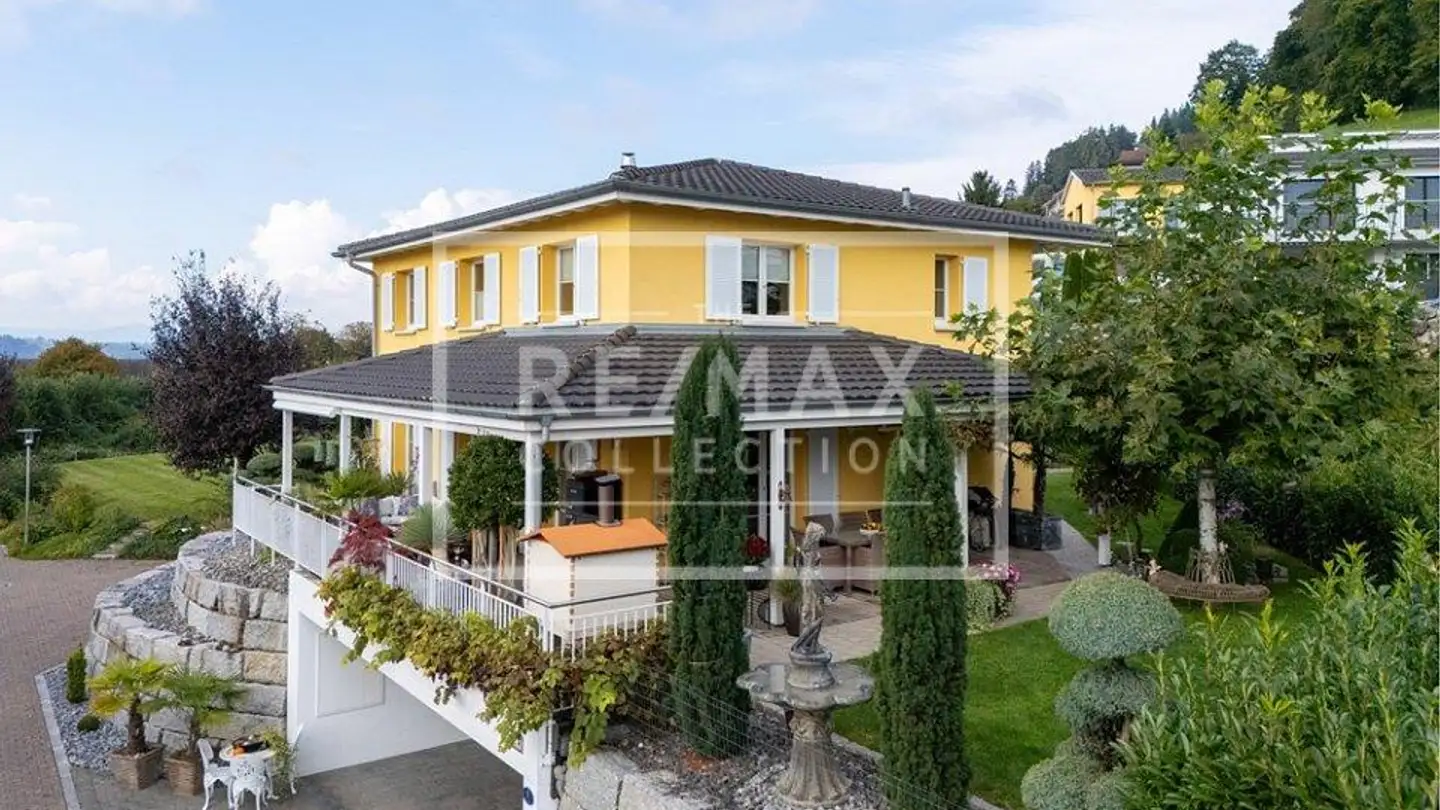Single house for sale - Grosslörzigen, 6143 Ohmstal
Why you'll love this property
Stunning mountain views
Spacious covered terrace
Customizable basement options
Arrange a visit
Book a visit with Alois today!
Attractive 5½ to 6½ Room Single-Family Homes
Attractive 5½ to 6½ room single-family homes with mountain views. Your personal expansion wishes will be gladly considered.
This extraordinary home combines style, comfort, and versatility – a rare opportunity for those seeking something special.
The well-thought-out floor plans of the 5½ to 6½ room single-family homes are extremely functional and ideal for families. Even a larger family will find numerous retreat options here.
The bright and spacious living and dining area with the open-plan kitch...
Property details
- Available from
- By agreement
- Rooms
- 5.5
- Construction year
- 2025
- Living surface
- 210 m²
- Usable surface
- 428 m²
- Land surface
- 504 m²



