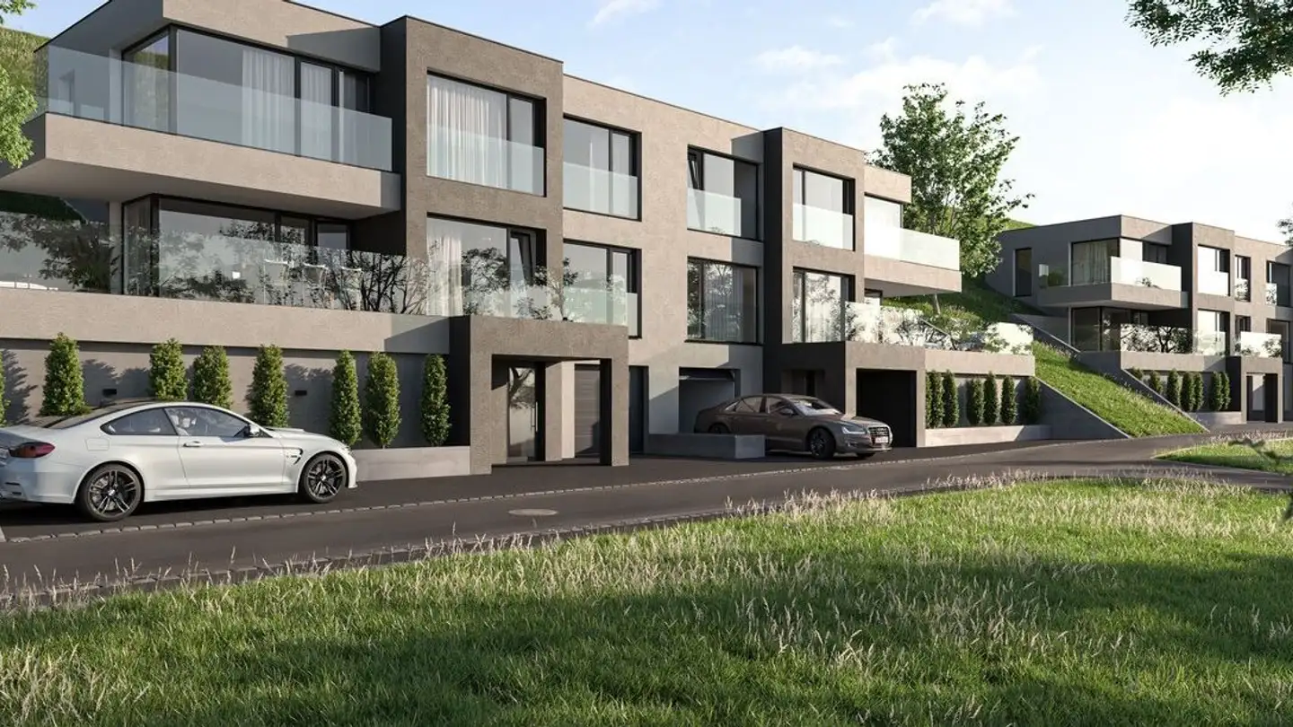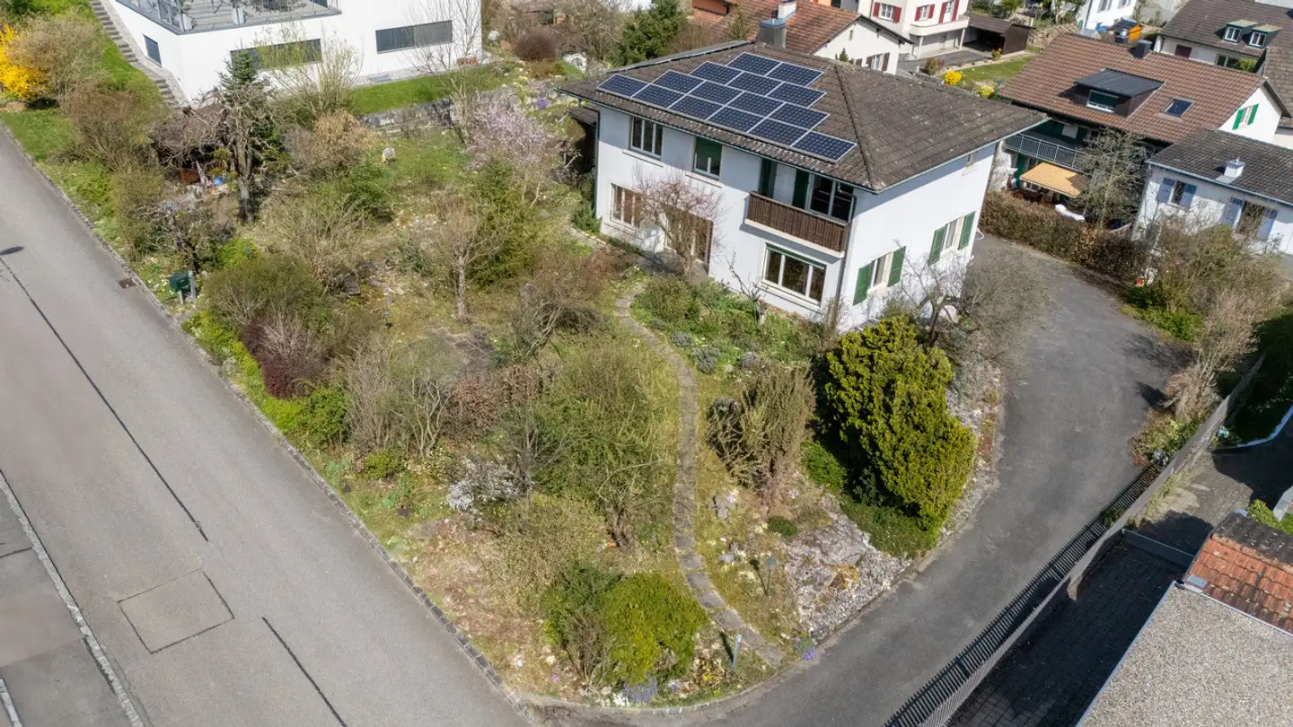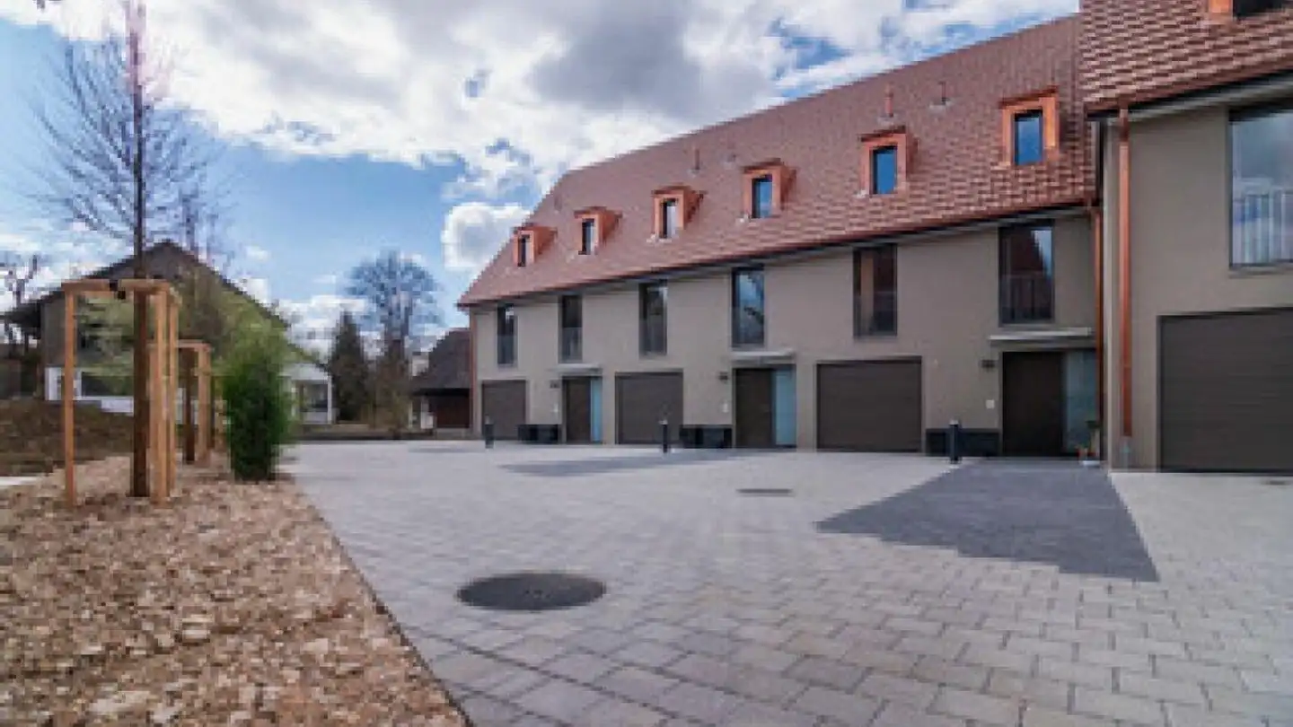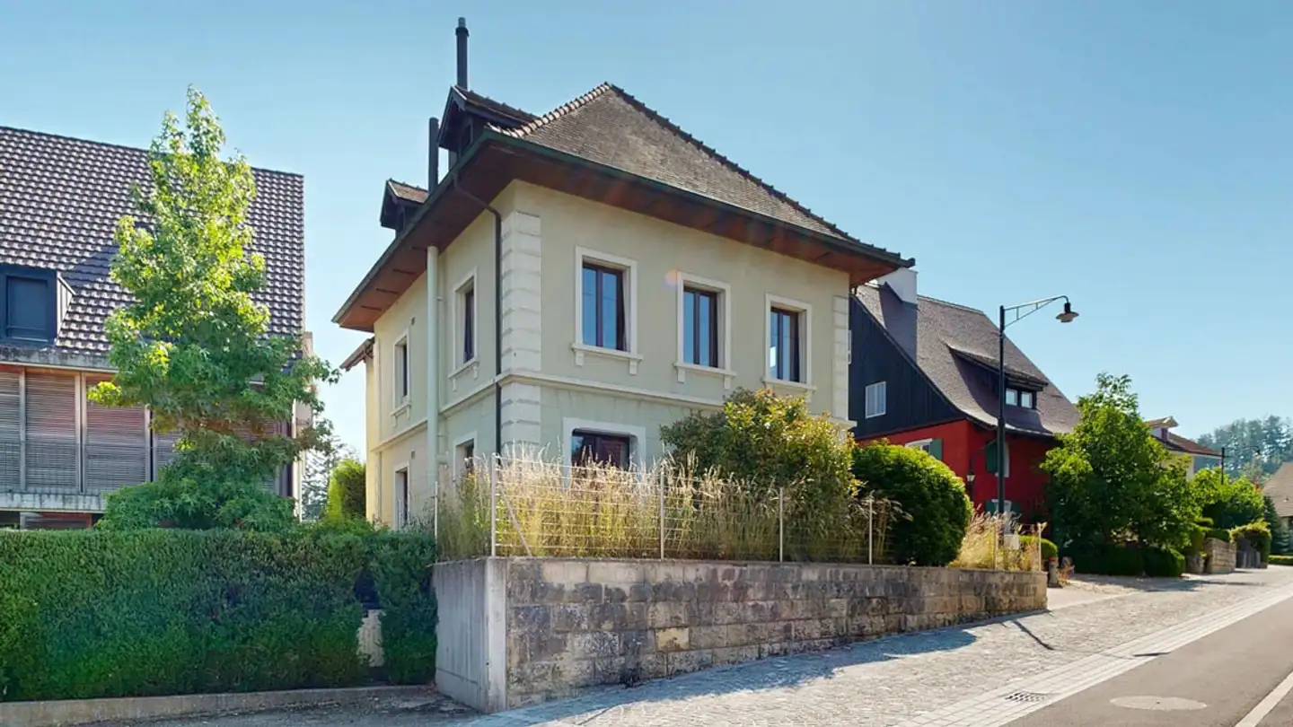Semi-detached house for sale - Gartenstrasse, 4242 Laufen
Why you'll love this property
Indoor elevator for easy access
Spacious living area with balcony
Heated hobby room for leisure
Arrange a visit
Book a visit today!
New construction project in laufen - double family houses
Occupancy date: from November 1, 2025. House B1: already sold
This exclusive double detached house extends over four floors, which are easily accessible via the indoor elevator. State-of-the-art building technology and high-quality materials give the property a special feel.
The heart of the house is the spacious living and dining area with open-plan kitchen. Here you can enjoy both a large west-facing balcony and a terrace on the east side with direct access to the easy-care garden - ideal for ...
Property details
- Available from
- 01.11.2025
- Rooms
- 5.5
- Construction year
- 2025
- Living surface
- 160 m²
- Land surface
- 329 m²
- Building volume
- 924 m³



