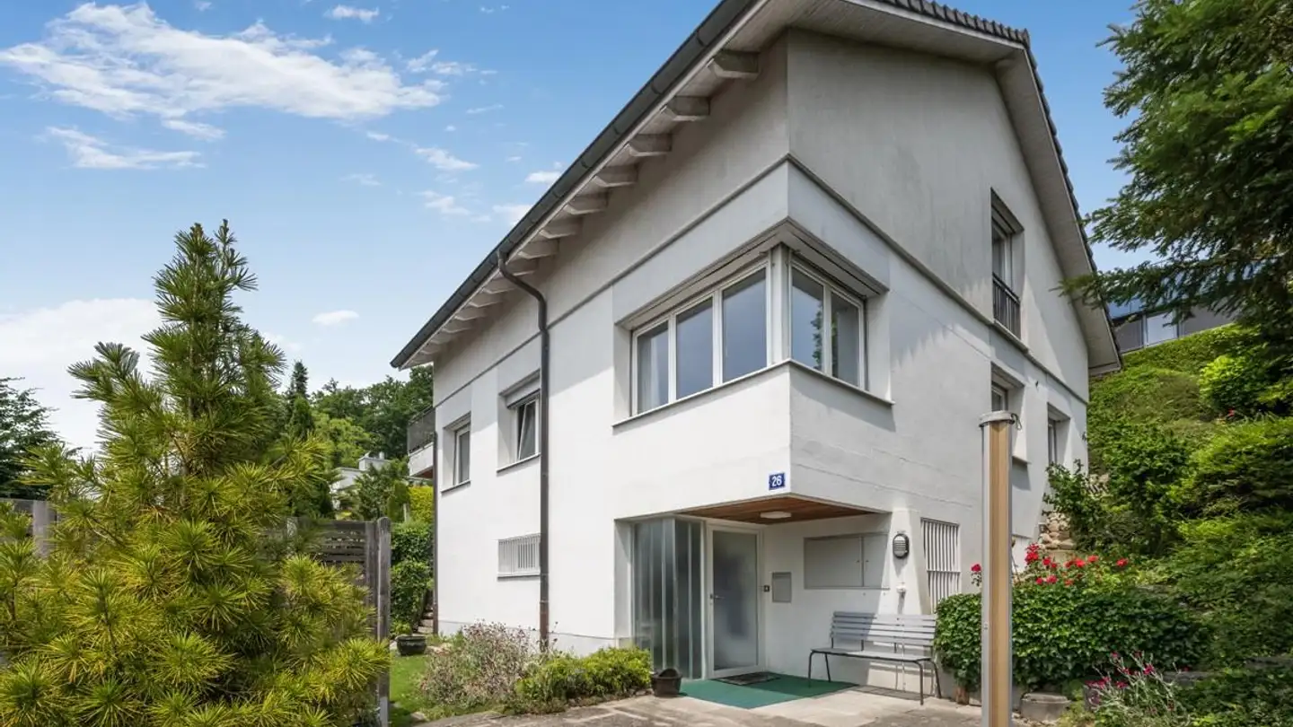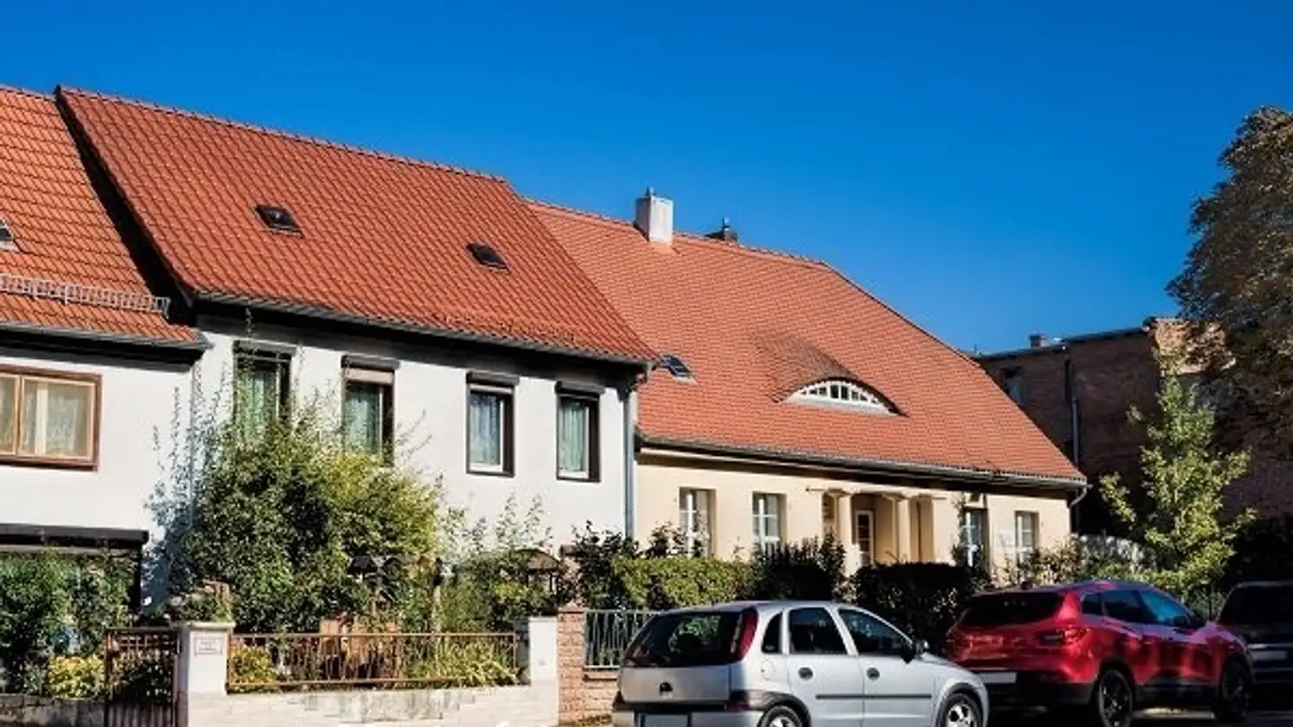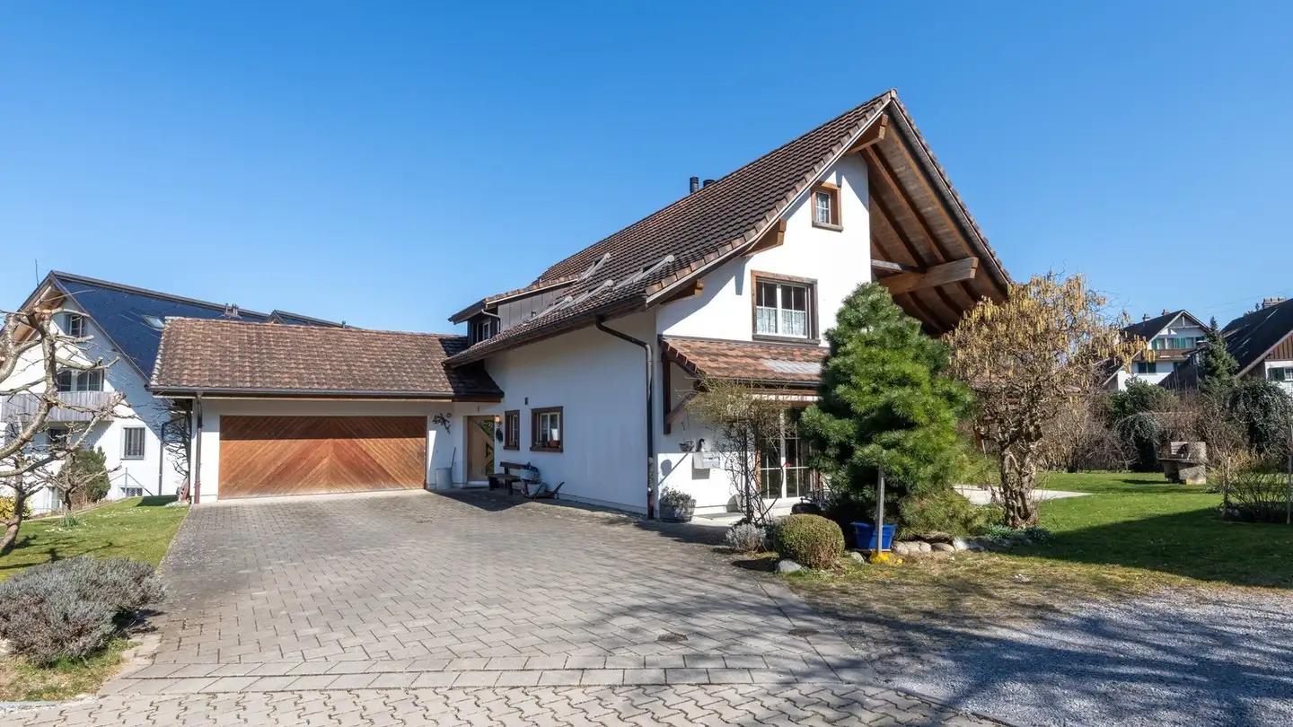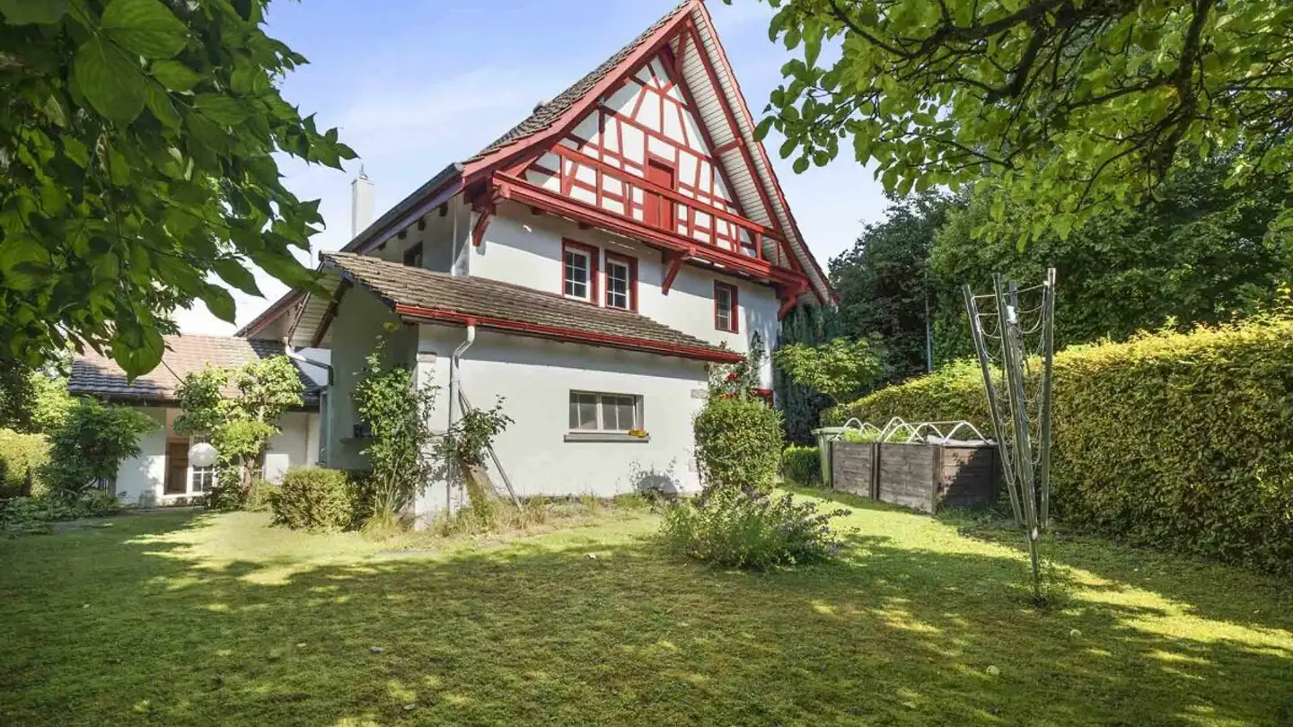Single house for sale - Erlenstrasse, 8955 Oetwil an der Limmat
Why you'll love this property
Private garden for relaxation
Bright living area with views
Modern kitchen with high-end appliances
Arrange a visit
Book a visit today!
Quiet, family-friendly living on the edge of the forest
Where idyllic quality of life and proximity to urban living harmoniously come together, a development with many residential dreams is emerging. Whether 4.5 rooms or 5.5 rooms, both are available. Construction has already started and moving in is possible soon. Nevertheless: You can still have a say! This development with a total of ten houses is located in a very sunny location and directly on the edge of the forest. Each house is detached, has its own garden, and offers plenty of privacy. On th...
Property details
- Available from
- By agreement
- Construction year
- 2025
- Living surface
- 169 m²
- Land surface
- 249 m²



