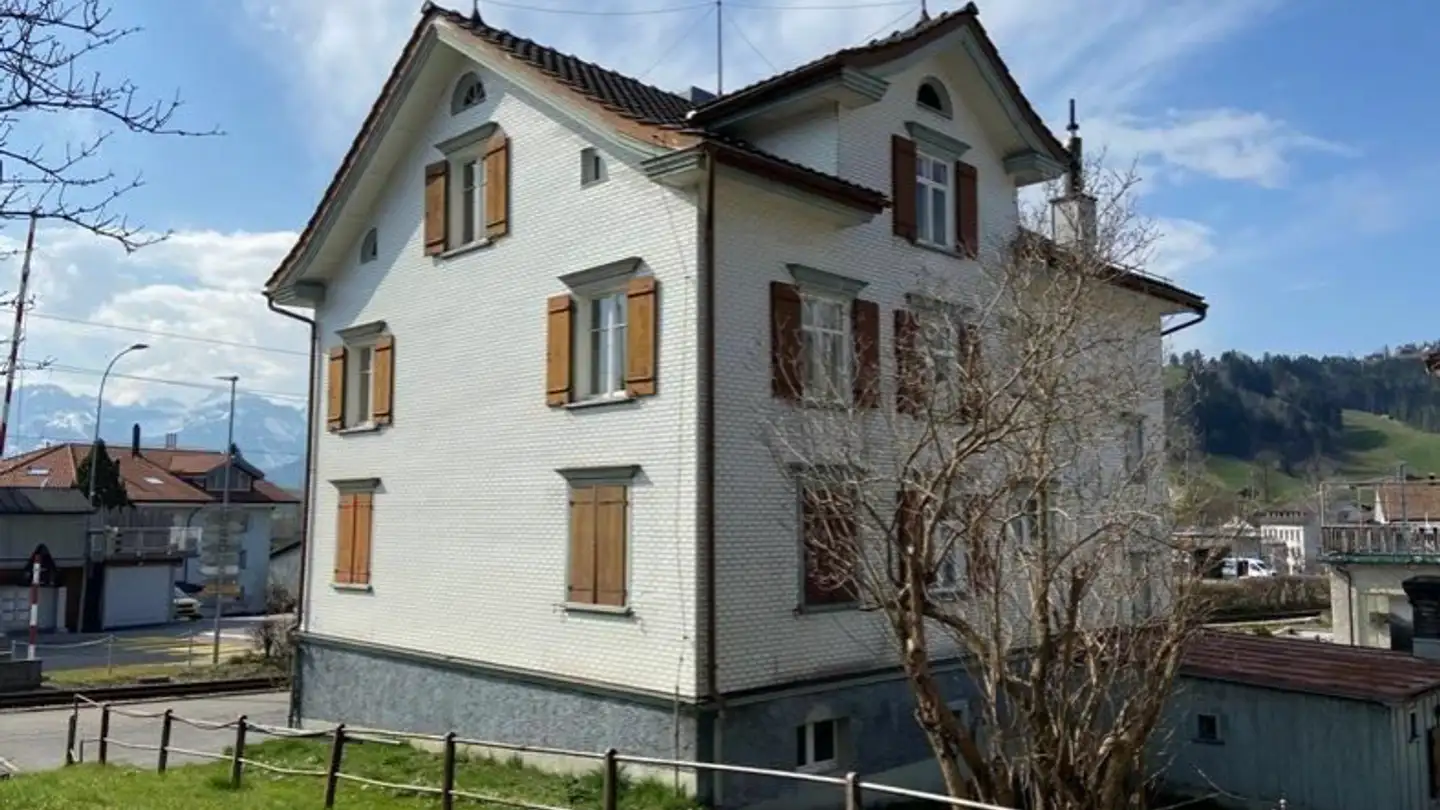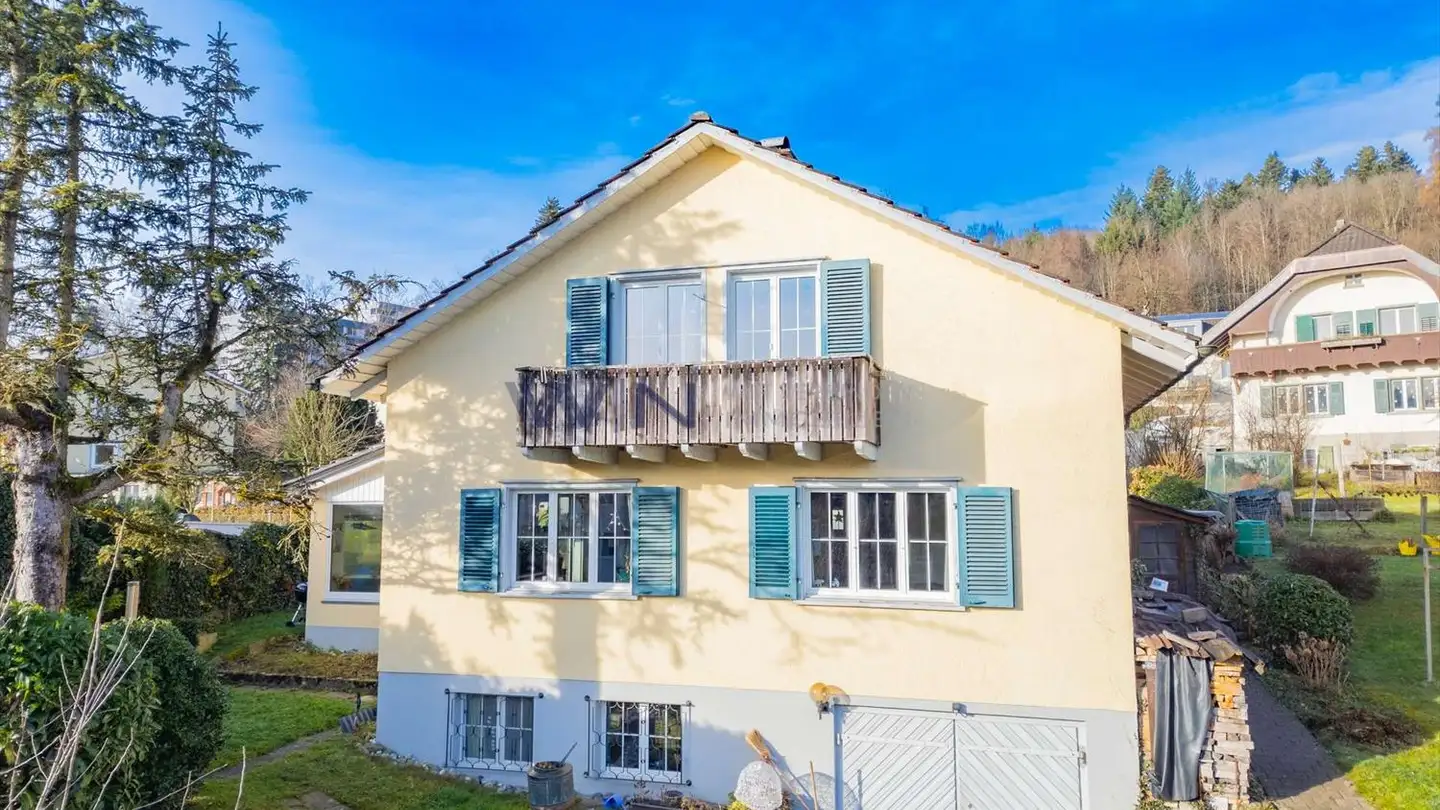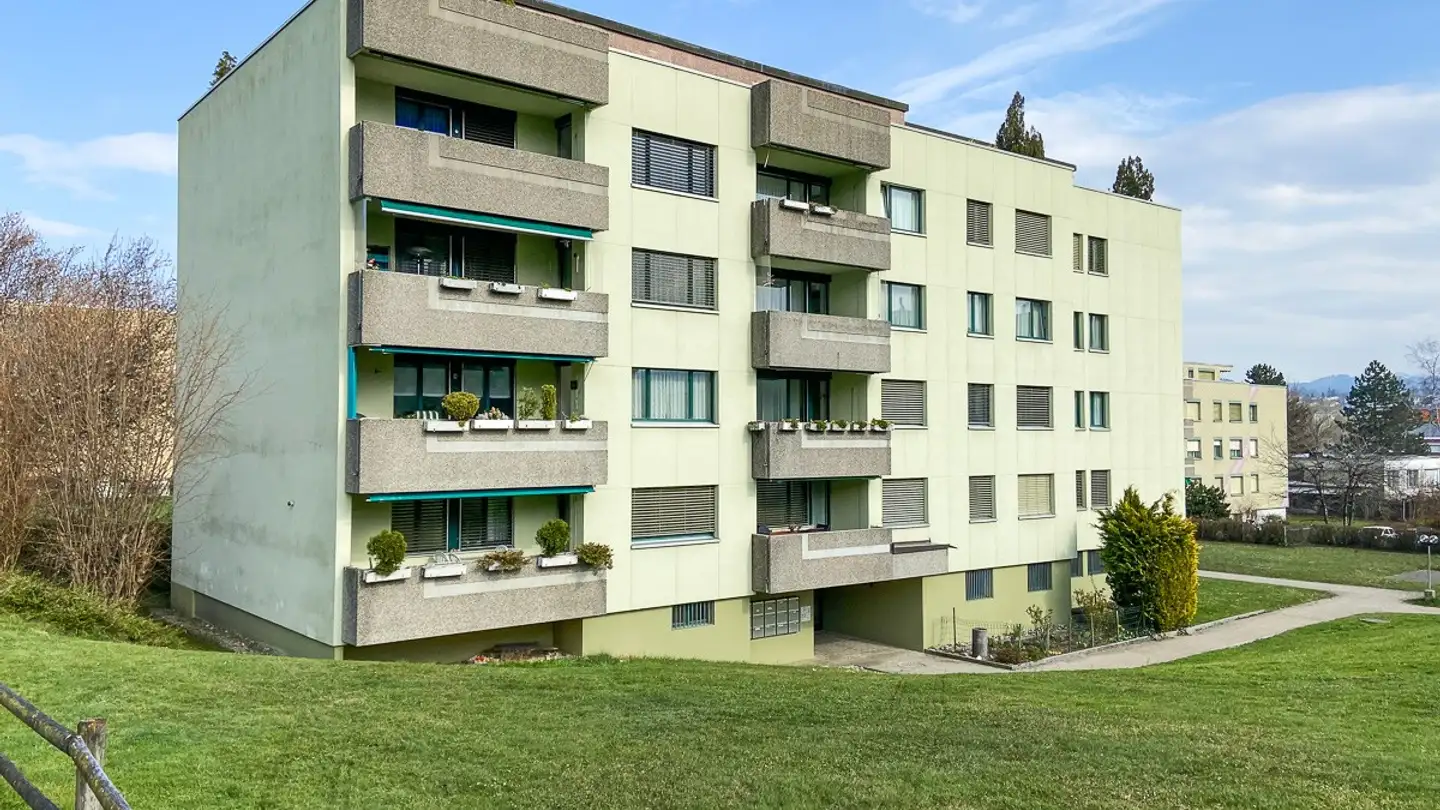Single house for sale - Eggstrasse, 9055 Bühler
Why you'll love this property
Stunning unobstructed views
Generous 51 m2 living area
Two sunny garden terraces
Arrange a visit
Book a visit today!
Opportunity - Large single-family house with plenty of space in a sunny location
On a quiet, sunny and child-friendly south-facing slope with a beautiful, unobstructed view, we are selling a large and bright
6 ½ to 7 ½ room semi-detached single-family house with 211 m2 of living space.
The generously sized residential building was built in 1984 and is attached unilaterally, offset in width and height. Due to the clever architecture and the well-thought-out terracing of the land, privacy is fully preserved. The perfect location guarantees you a high quality of living with pleas...
Property details
- Available from
- By agreement
- Rooms
- 6.5
- Bathrooms
- 2
- Construction year
- 1984
- Living surface
- 211 m²



