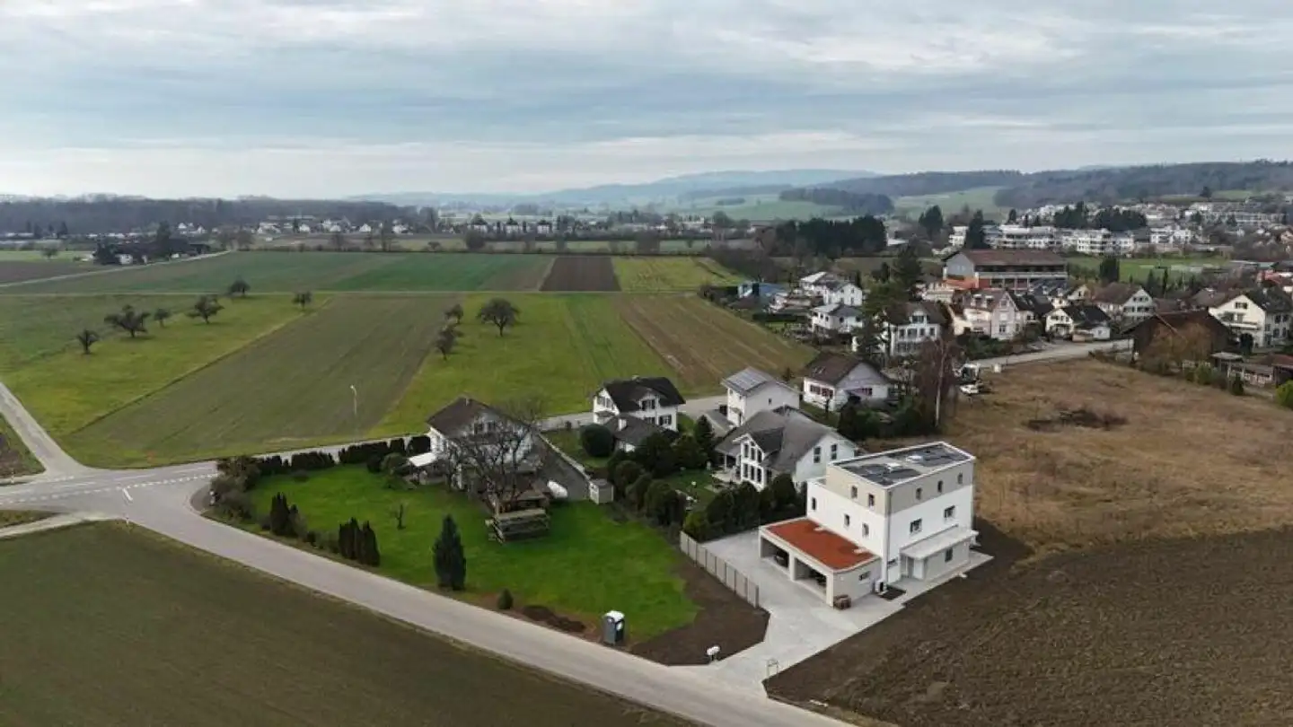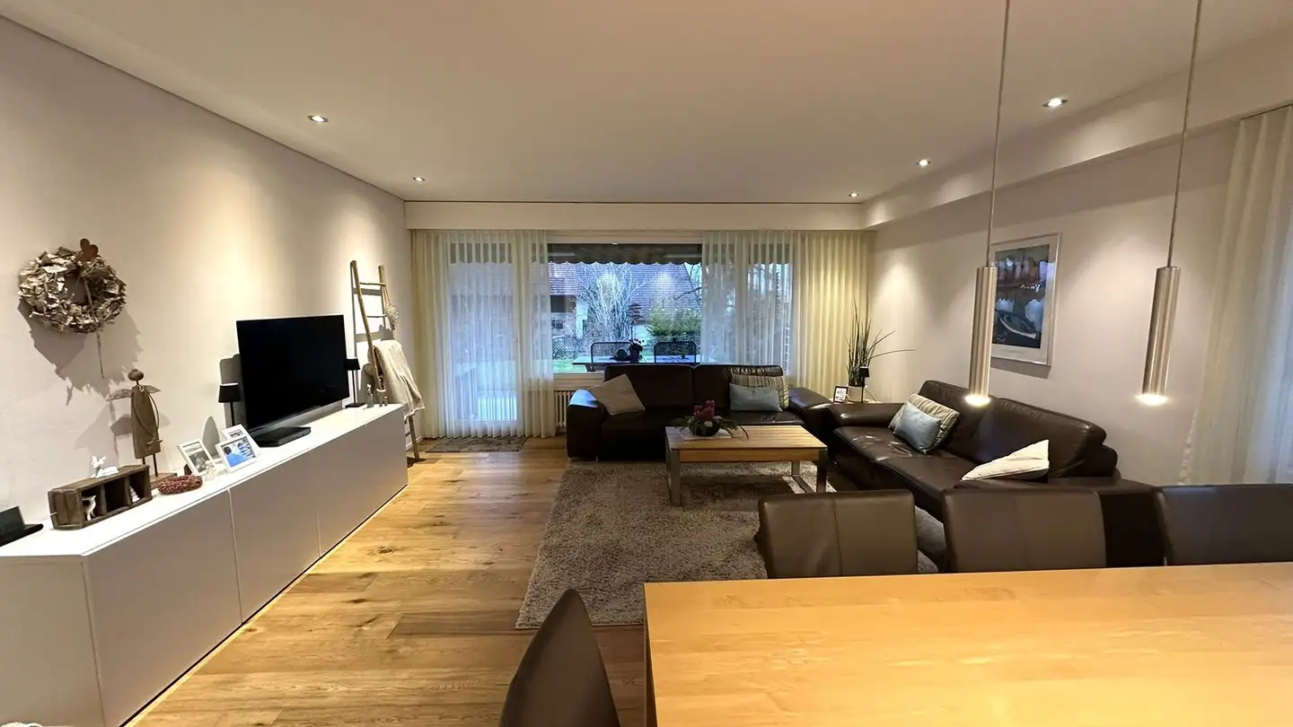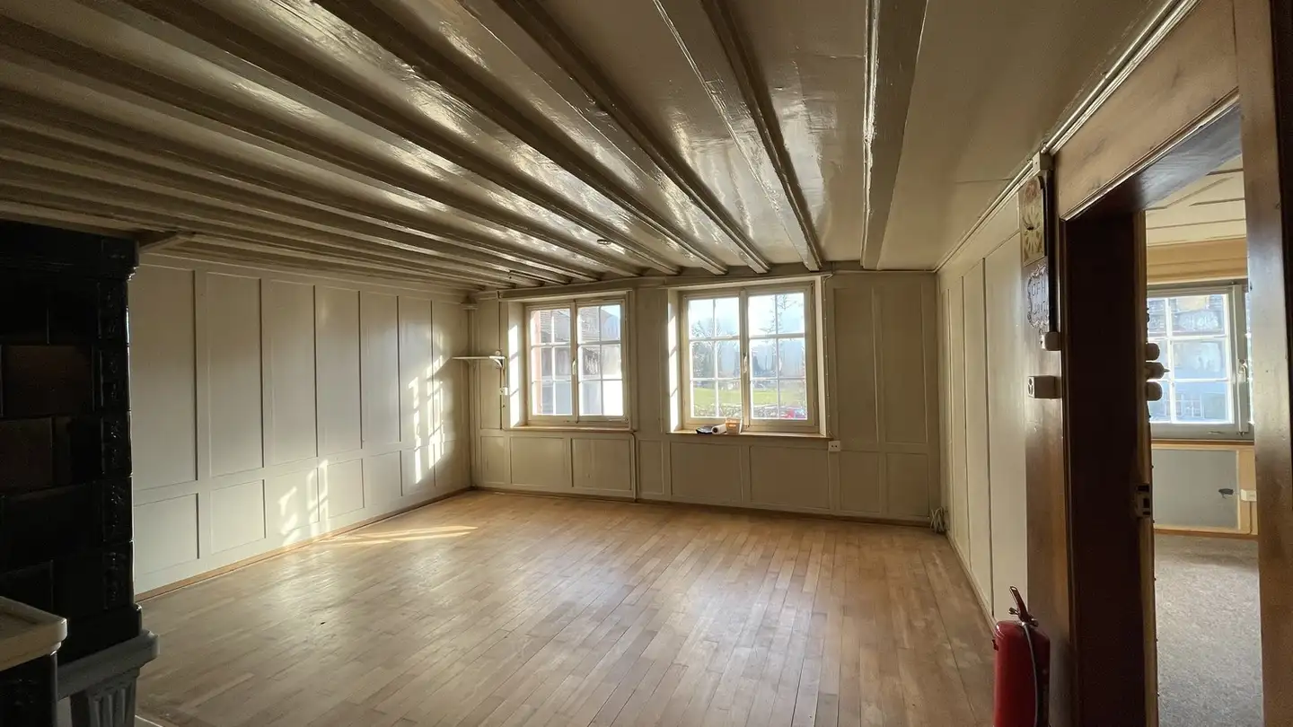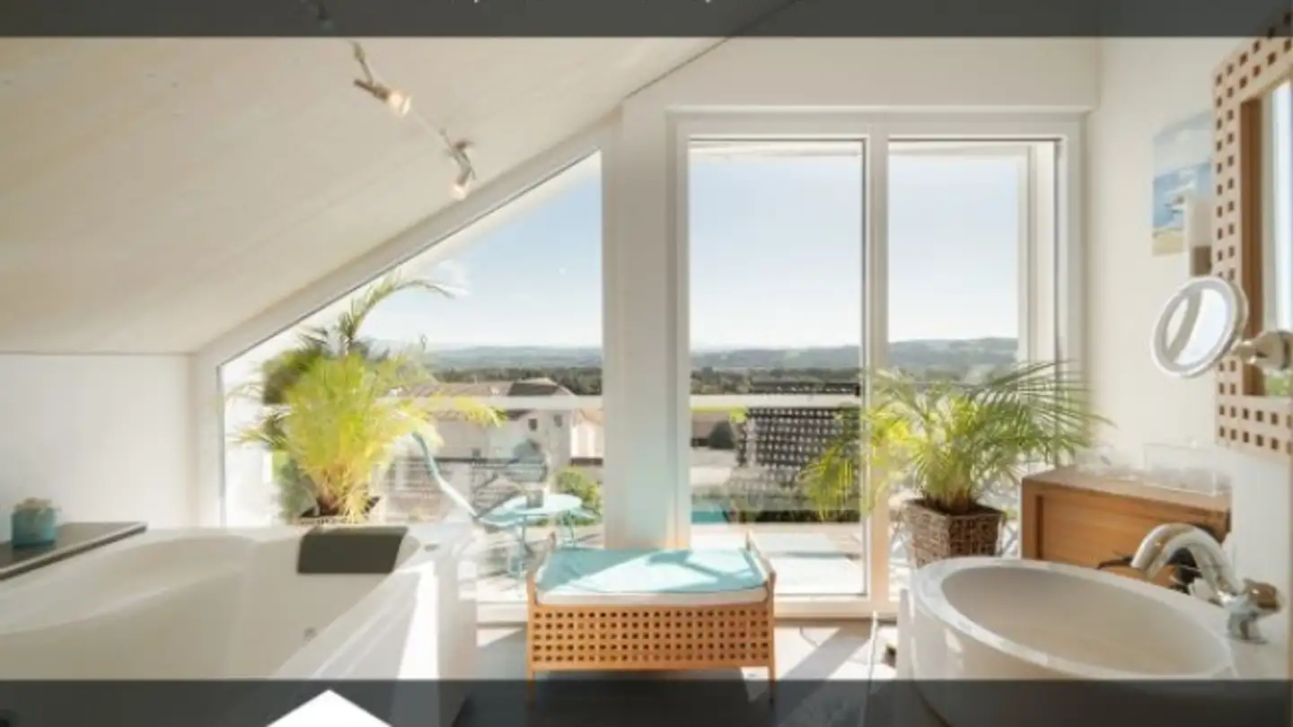Single house for sale - Büelrain, 8555 Müllheim Dorf
Why you'll love this property
Stunning terrace with Alps view
Spacious garden with fruit trees
Modern kitchen with granite tops
Arrange a visit
Book a visit today!
Single-family house with 6.5 rooms in Müllheim TG – Alpine view & garden
This stately house with 6.5 rooms in a south-facing location offers you everything! The beautiful columns on the garden terrace give the house a southern flair.
The spacious rooms, the beautiful living room, the cozy atmosphere, the good sunlight, the well-kept garden, the sunny terrace, and much more will convince you of this attractive house!
Ground floor:
The entrance has been equipped with a wardrobe, and on the left and right are two children's rooms. The two spacious rooms are furnished with ...
Property details
- Available from
- By agreement
- Rooms
- 6.5
- Bathrooms
- 2
- Construction year
- 2001
- Living surface
- 220 m²
- Land surface
- 1000 m²



