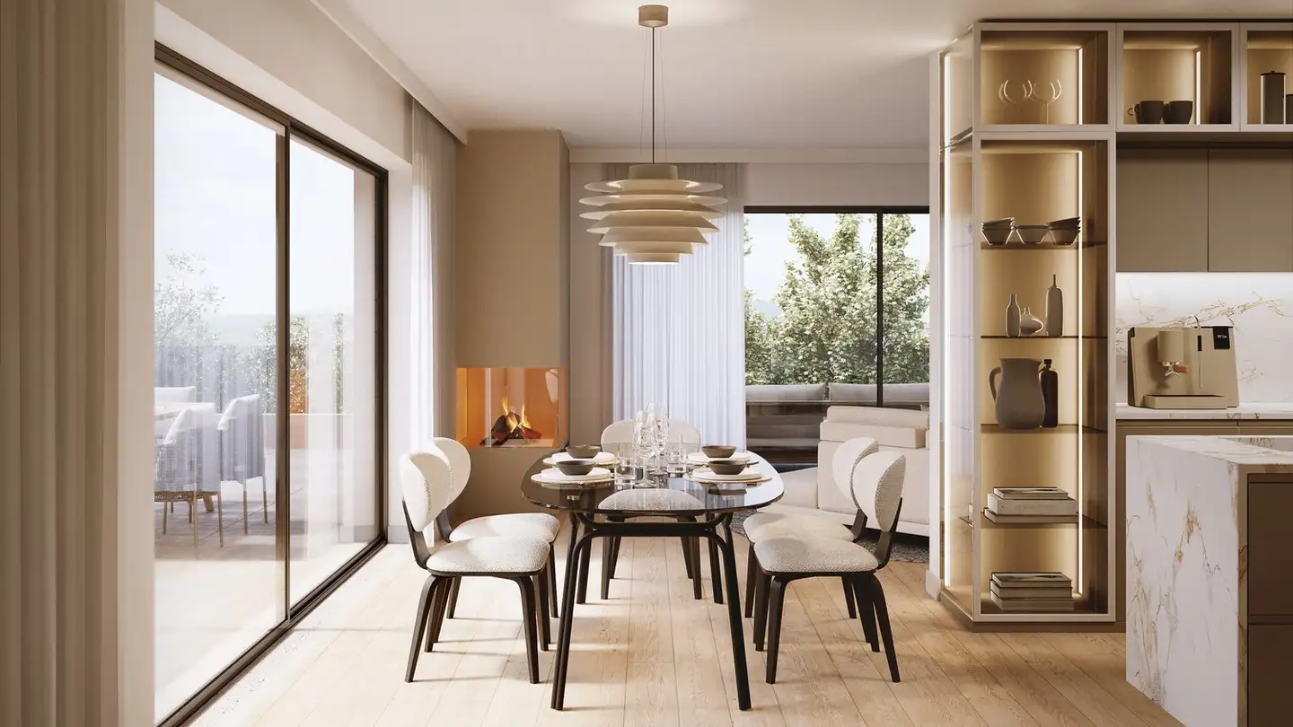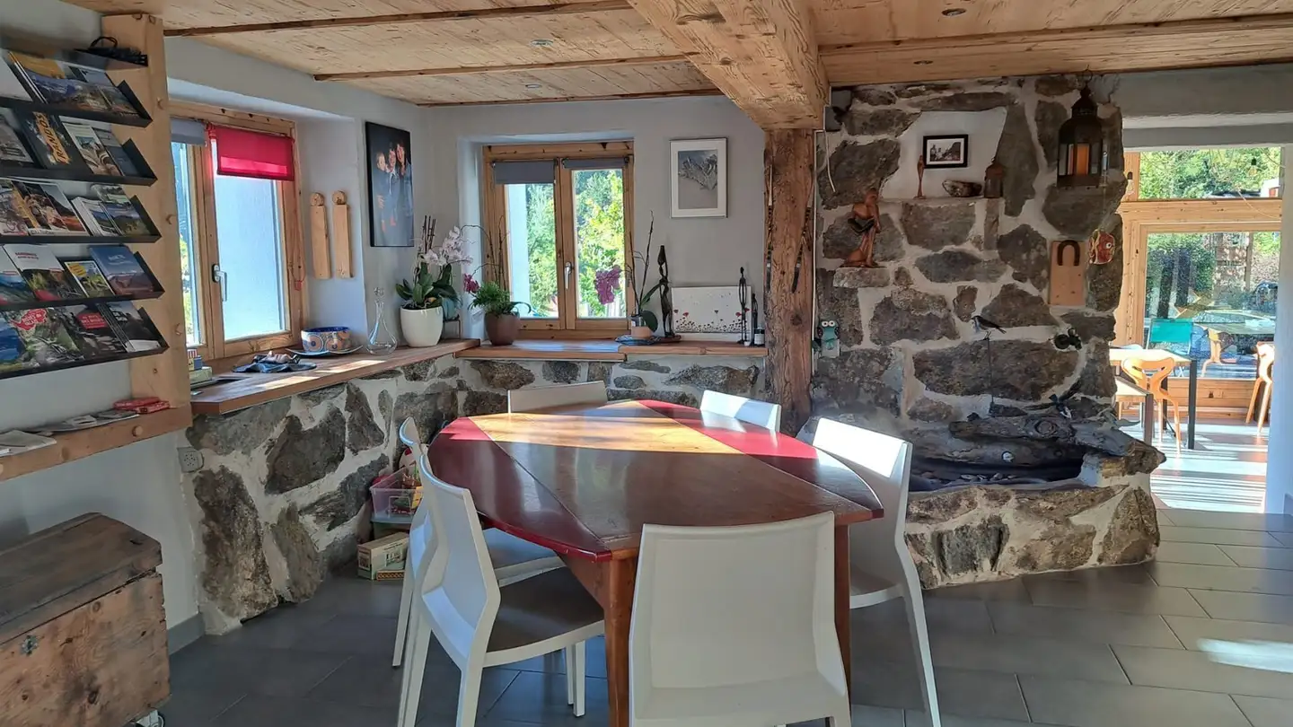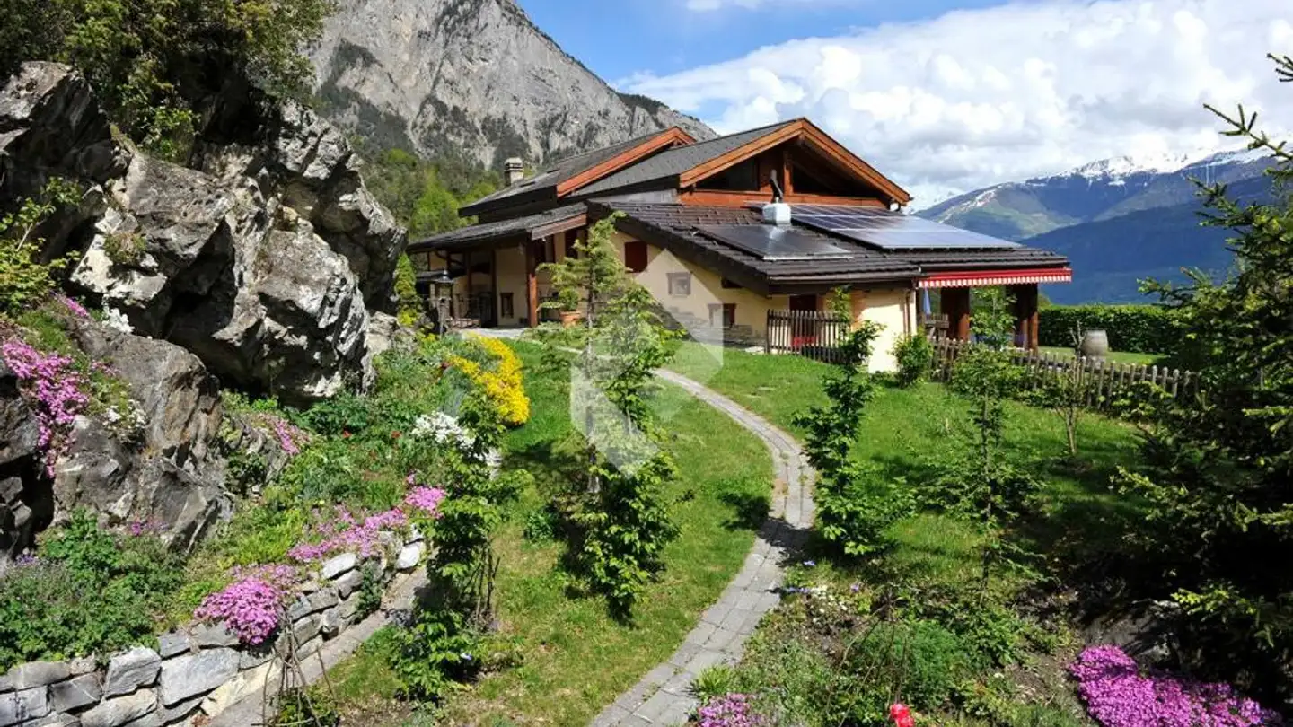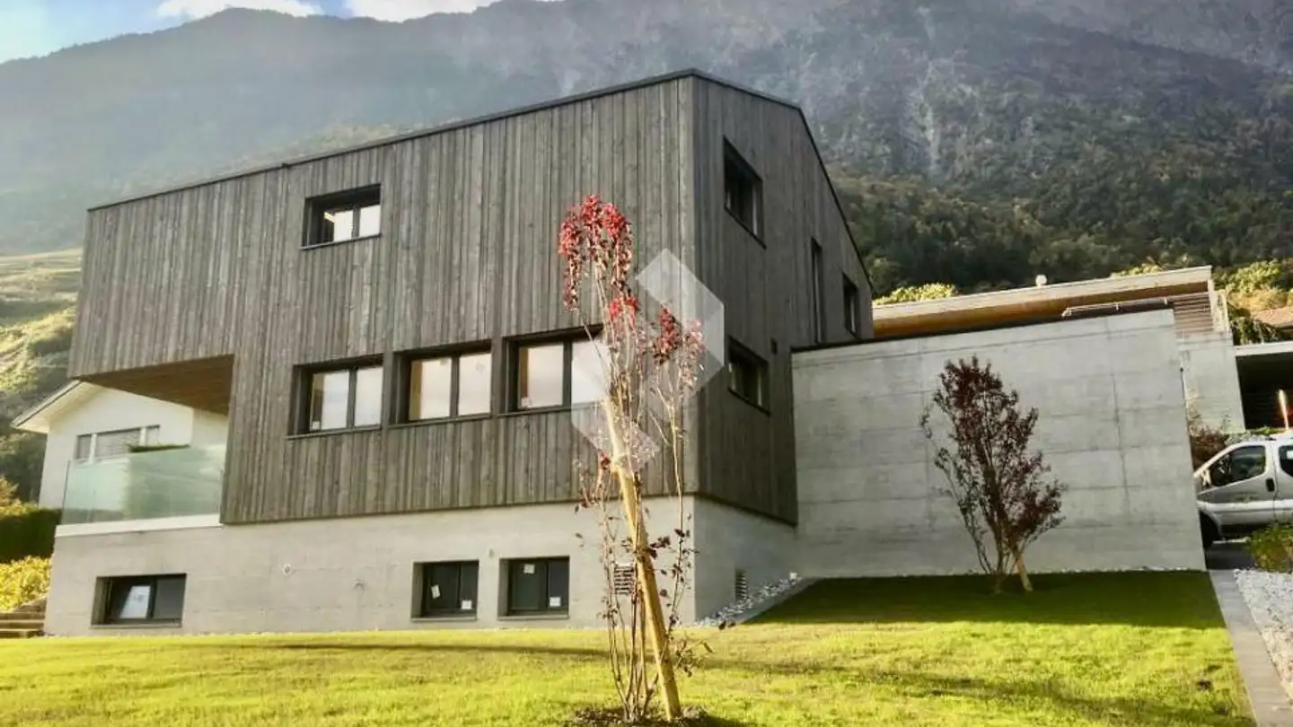Single house for sale - Brignon, 1996 Brignon (Nendaz)
Why you'll love this property
Equipped body shop included
Separate living and work areas
Large garden and terrace
Arrange a visit
Book a visit with Eugène today!
Large 7.5-room house with body shop on the ground floor: rare offer!
**This exceptional offer combines a large two-story residential house and a fully equipped body shop on the lower ground floor. The body shop has been set up, expanded, and continuously improved over 40 years of uninterrupted operation during which two additional employees have been hired.
**
This purchasing opportunity follows a work accident that forces the owner to hand over his business and is approaching retirement age. It is ideal for a sole or partnered body shop owner looking to start the...
Property details
- Available from
- By agreement
- Rooms
- 7.5
- Construction year
- 1985
- Renovation year
- 2015
- Living surface
- 382 m²
- Land surface
- 1341 m²



