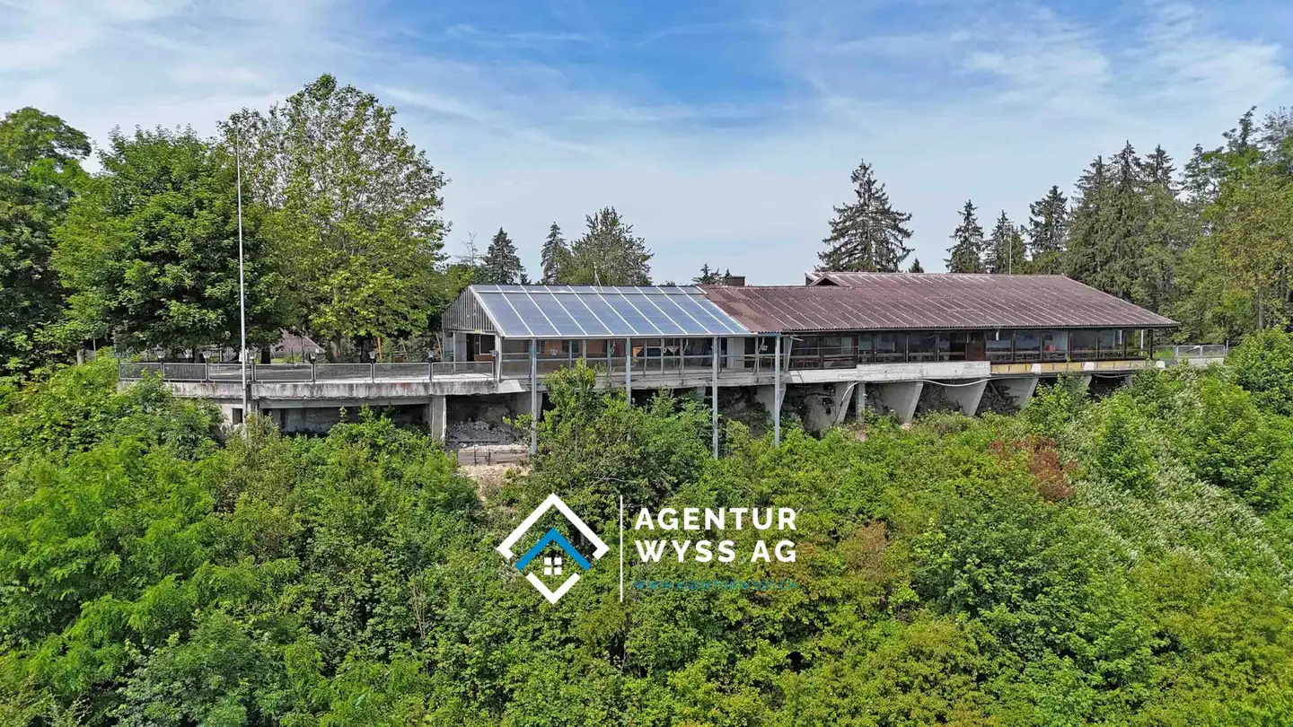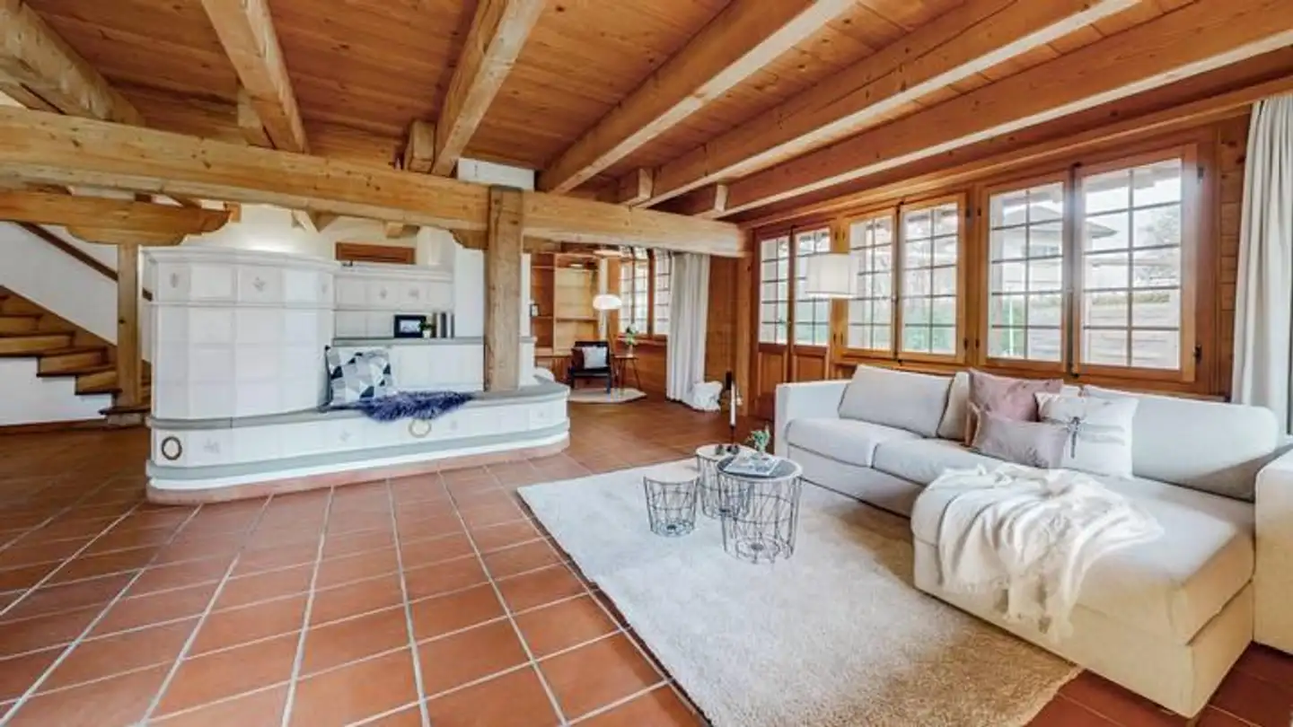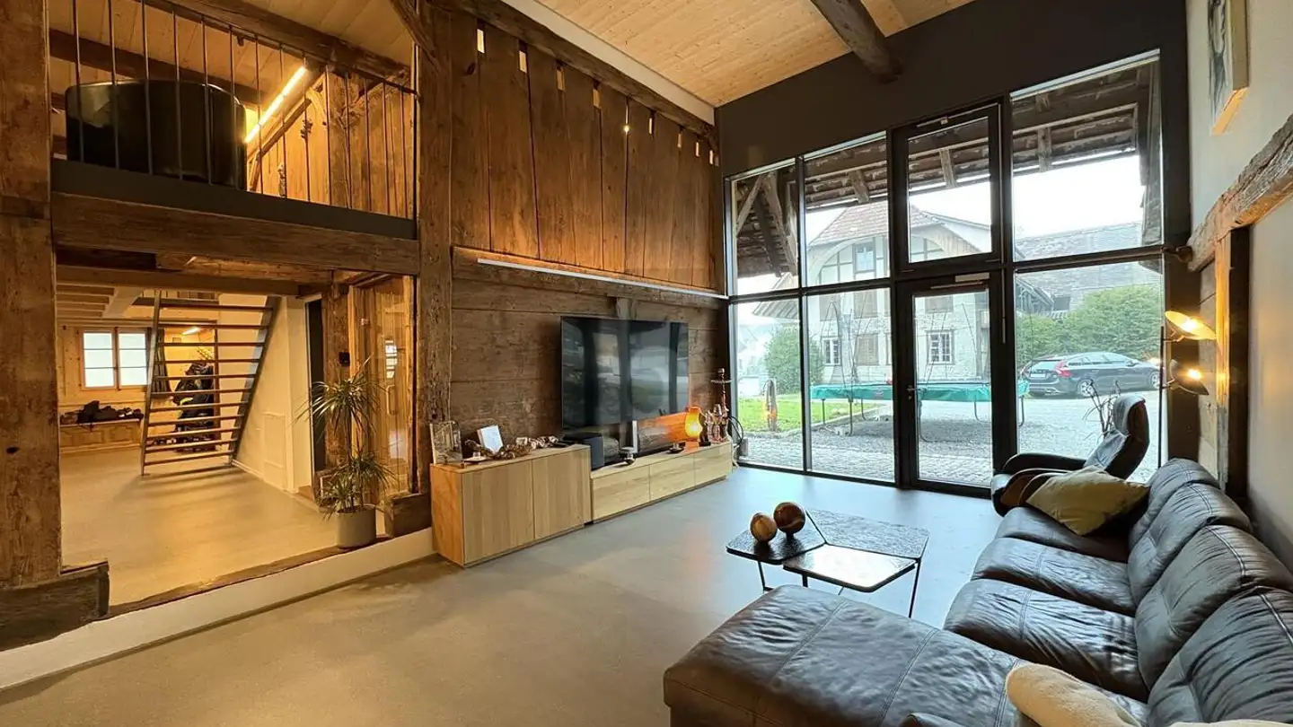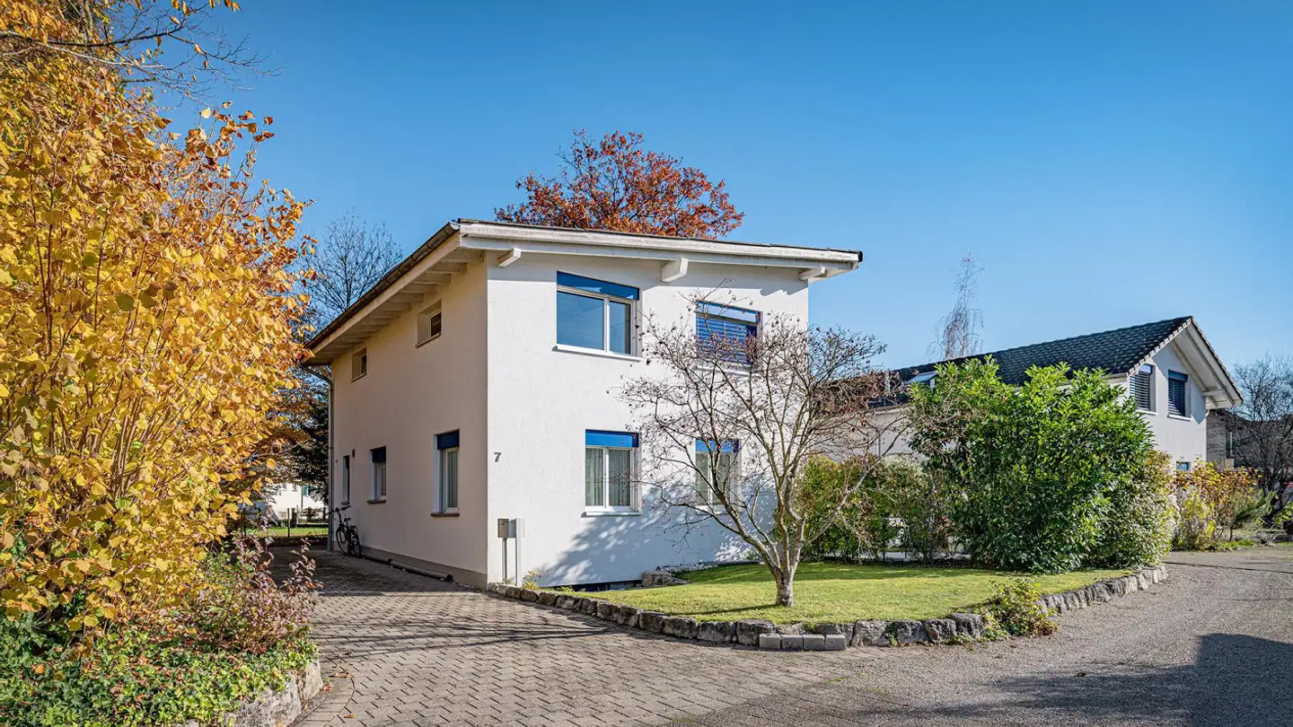Single house for sale - Beundenstrasse, 4536 Attiswil
Why you'll love this property
Spacious historic interiors
Two generous kitchens
Expansion potential available
Arrange a visit
Book a visit today!
HISTORICAL TWO-FAMILY HOUSE WITH OUTBUILDING
The house is divided into two residential units, each with its own entrance. The 5.5-room apartment on the ground floor impresses with generous rooms, various solid wood parquet floors, a historic tiled stove, and high ceilings. The second apartment comprises 7.5 rooms and extends over two floors. On the upper floor, there is a spacious wooden kitchen, the living and dining room, an entrance hall with access to two separate rooms and an office, as well as a large bathroom. The attic offers two m...
Property details
- Available from
- By agreement
- Construction year
- 1866
- Living surface
- 261 m²
- Land surface
- 1807 m²




