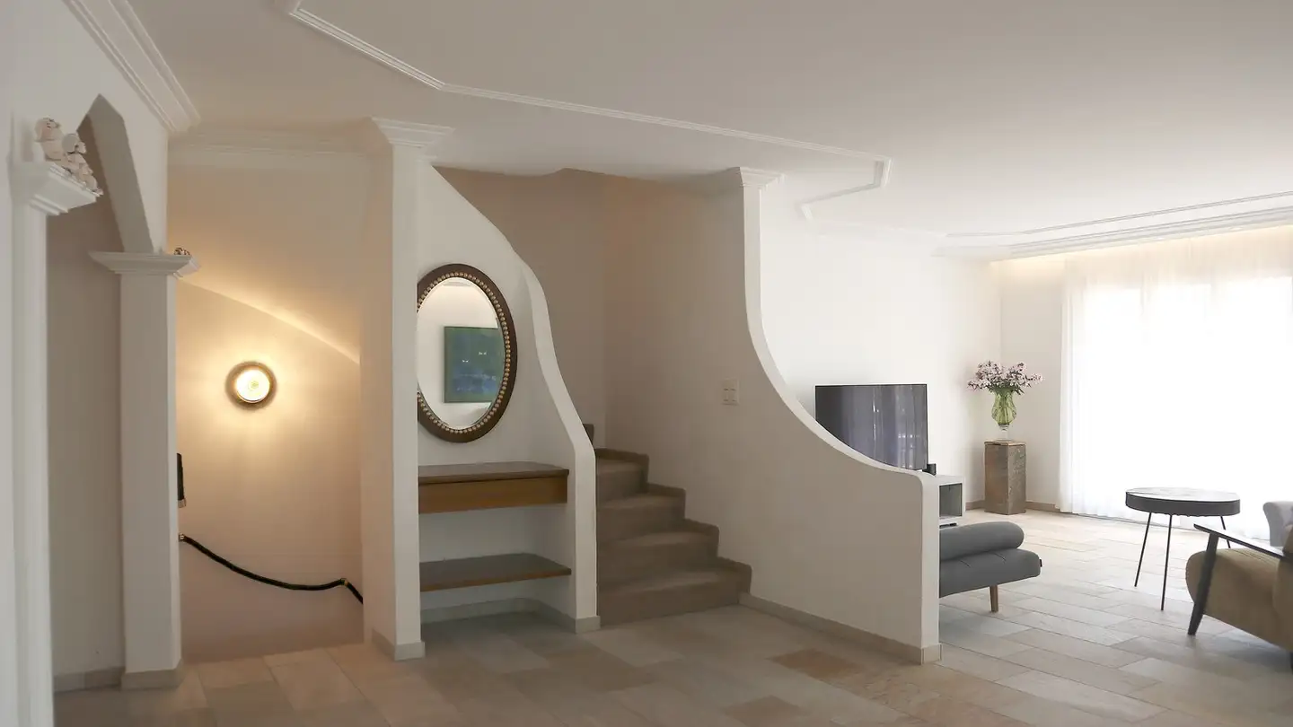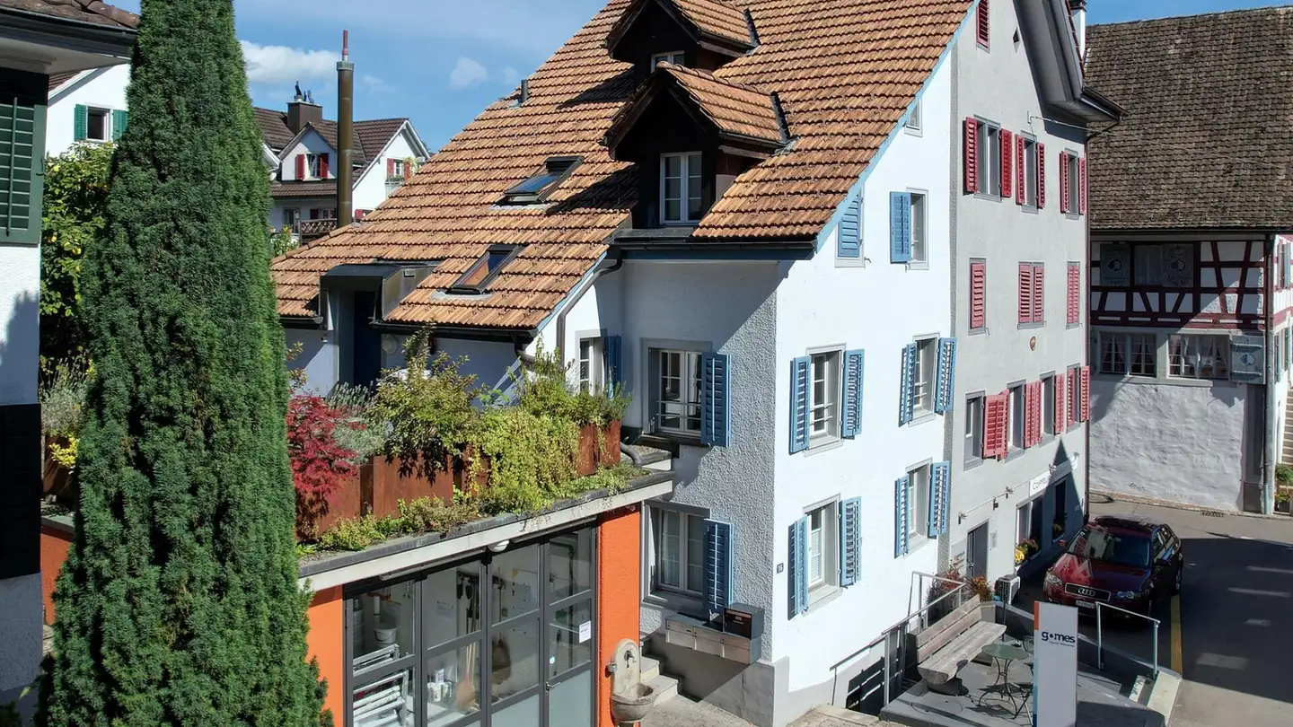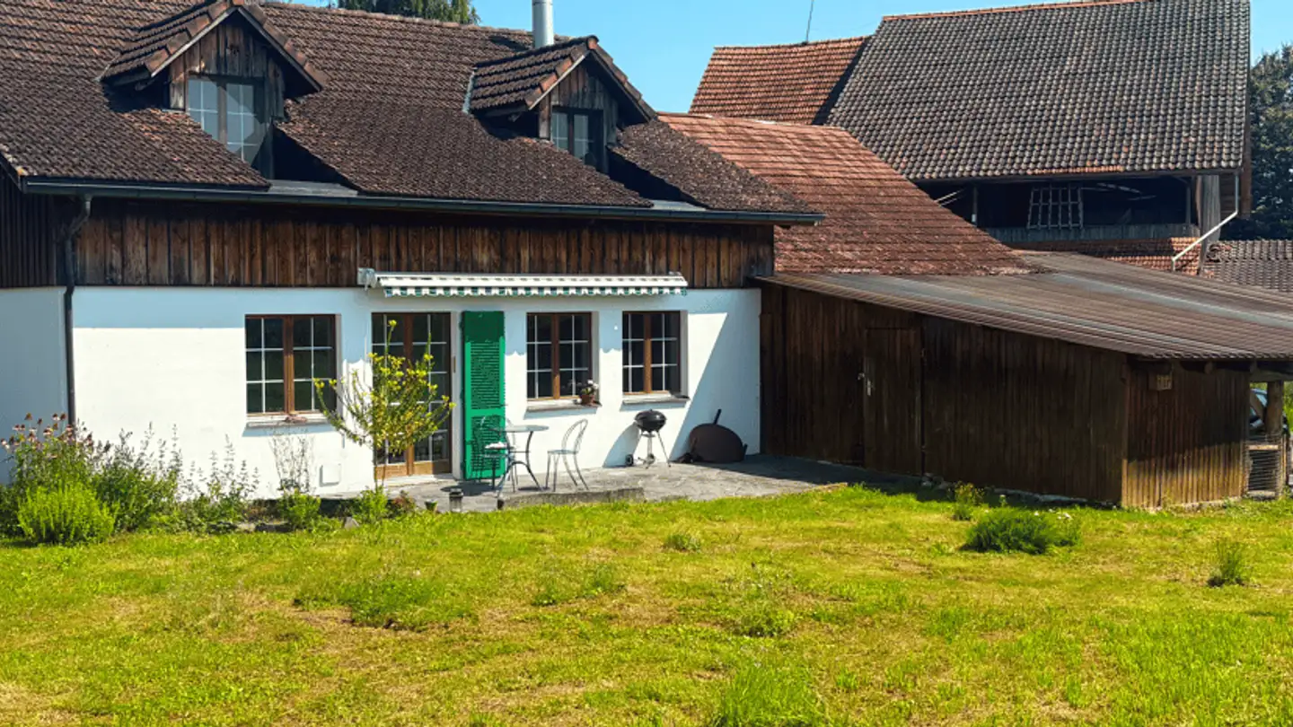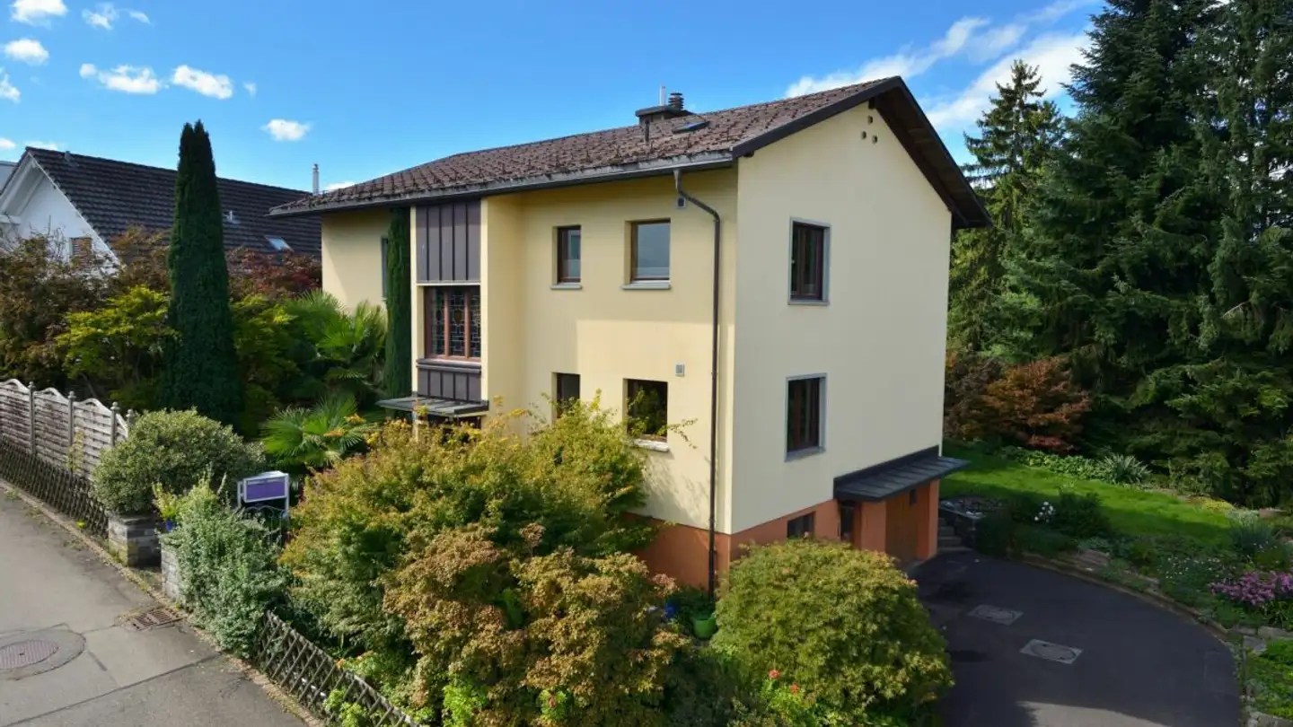Semi-detached house for sale - Bergstrasse, 8712 Stäfa
Why you'll love this property
Stunning mountain and lake views
Versatile layout for creativity
Charming attic space available
Arrange a visit
Book a visit today!
Living with a view of mountains and lake zurich
Paradisiacal half of a house with a wide view and versatile potential
This charming half of a house with a lot of character is just waiting to be rediscovered! Dreamlike view, central location, and a floor plan full of possibilities make this property a true raw diamond. Whether for living, working, or a combination of both – here you can realize your very personal living dreams.
Originally used as a doctor's practice and privately rented for almost 20 years, this house opens up numerous options f...
Property details
- Available from
- By agreement
- Rooms
- 7
- Bathrooms
- 1
- Construction year
- 1927
- Living surface
- 160 m²
- Land surface
- 395 m²



