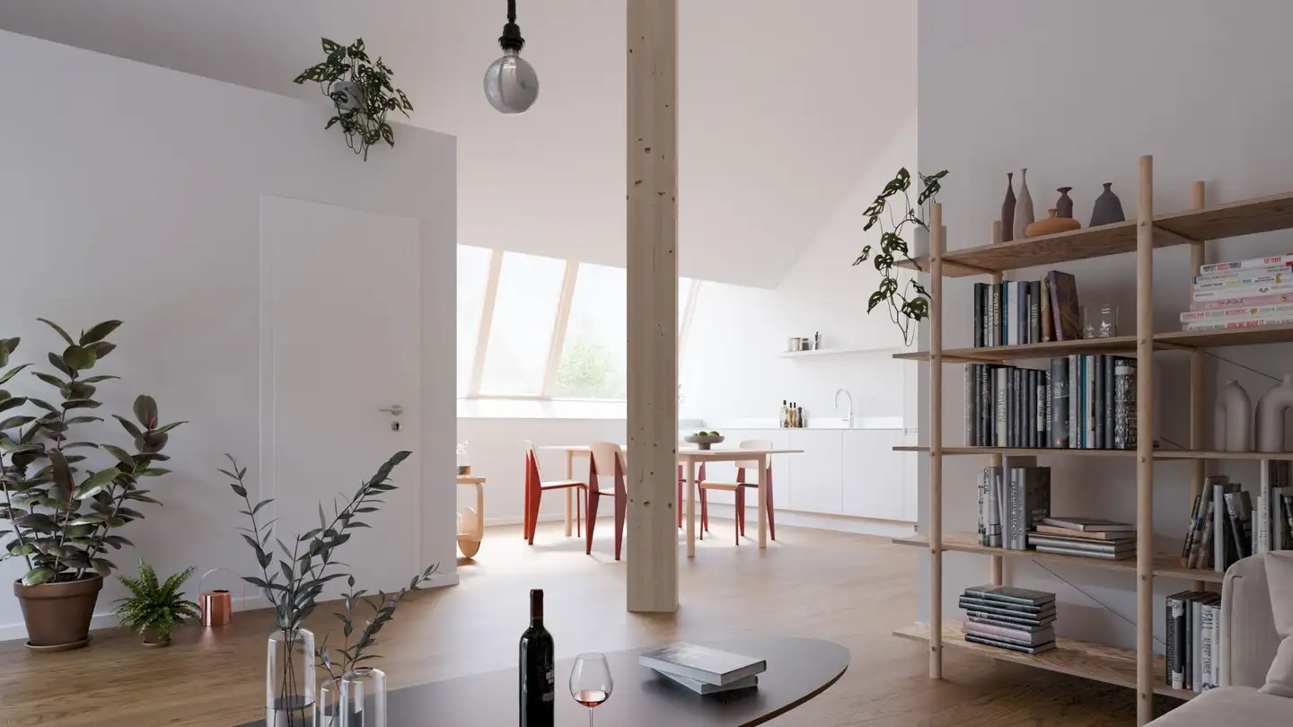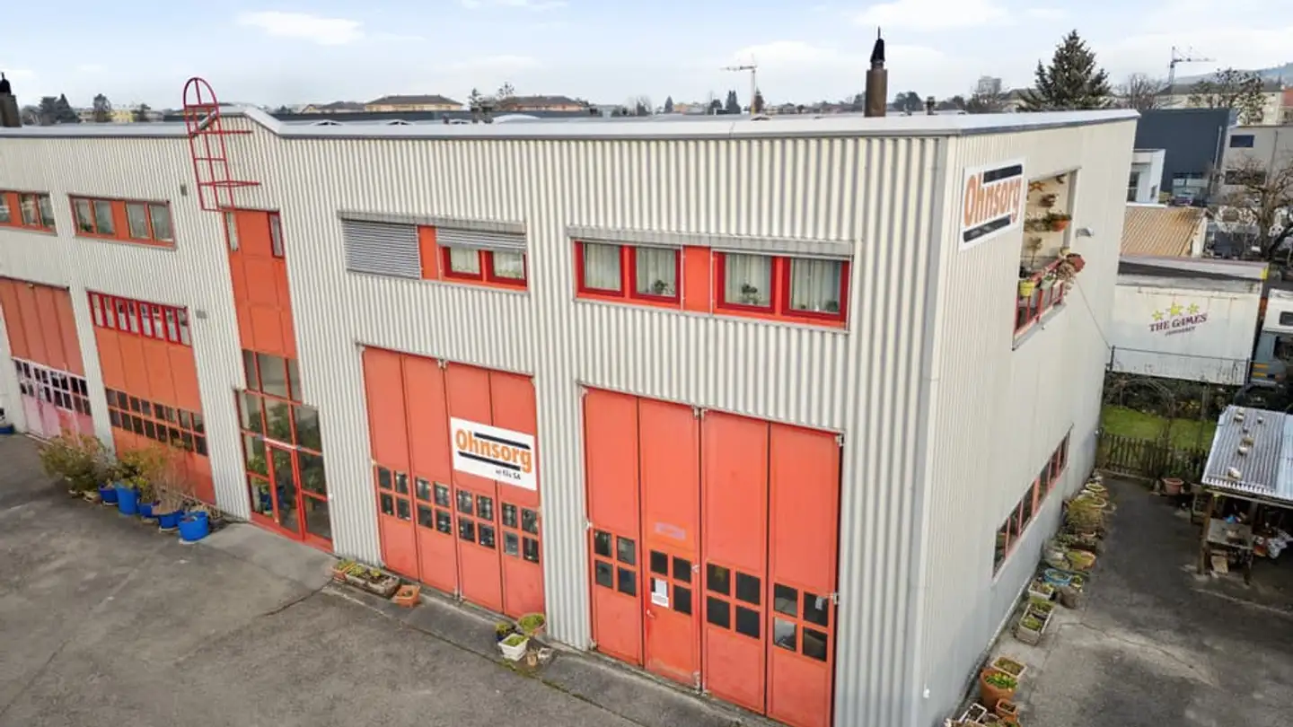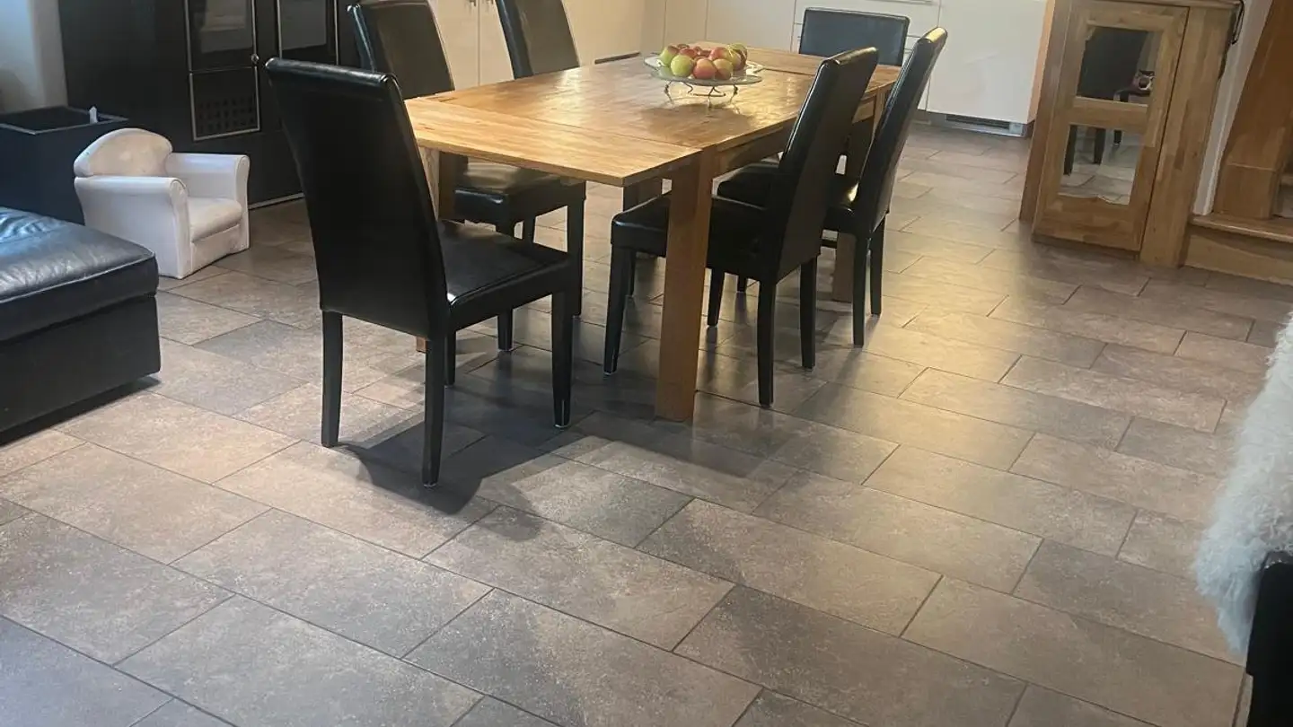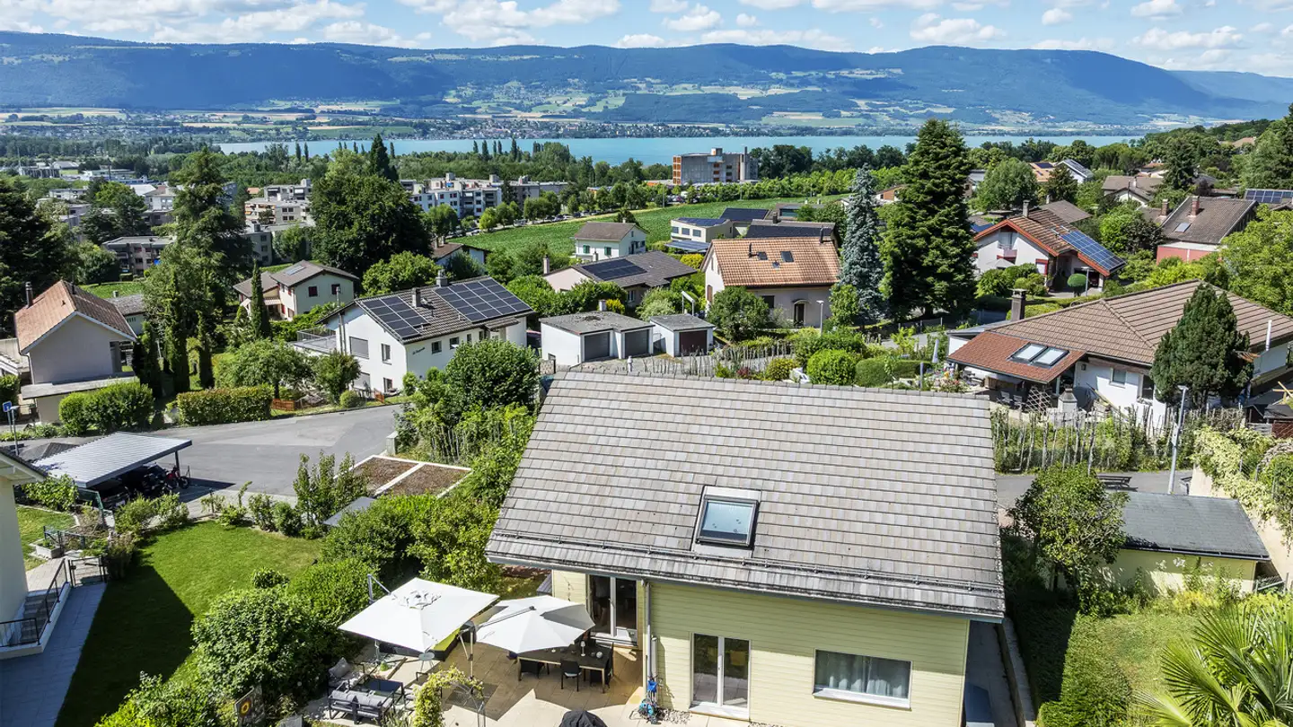Single house for sale - Avenue Des Bains, 1400 Yverdon-les-Bains
Why you'll love this property
Spacious 1,167 m² garden
Natural spring water source
Potential for independent studio
Arrange a visit
Book a visit today!
Individual villa with potential for enhancement
Ideally located in a peaceful residential area of Yverdon-les-Bains, this property charms with its green surroundings and immediate proximity to schools, shops, and city infrastructure. It offers both privacy, comfort, and a strong potential for enhancement, all just a few minutes from the center and major communication routes.
Built on a generous plot of 1,167 m², the villa develops approximately 142 m² of living space spread over three levels.
The ground floor features an entrance hall as well a...
Property details
- Available from
- By agreement
- Rooms
- 6.5
- Construction year
- 1961
- Renovation year
- 2024
- Living surface
- 145 m²
- Land surface
- 1167 m²
- Building volume
- 915 m³



