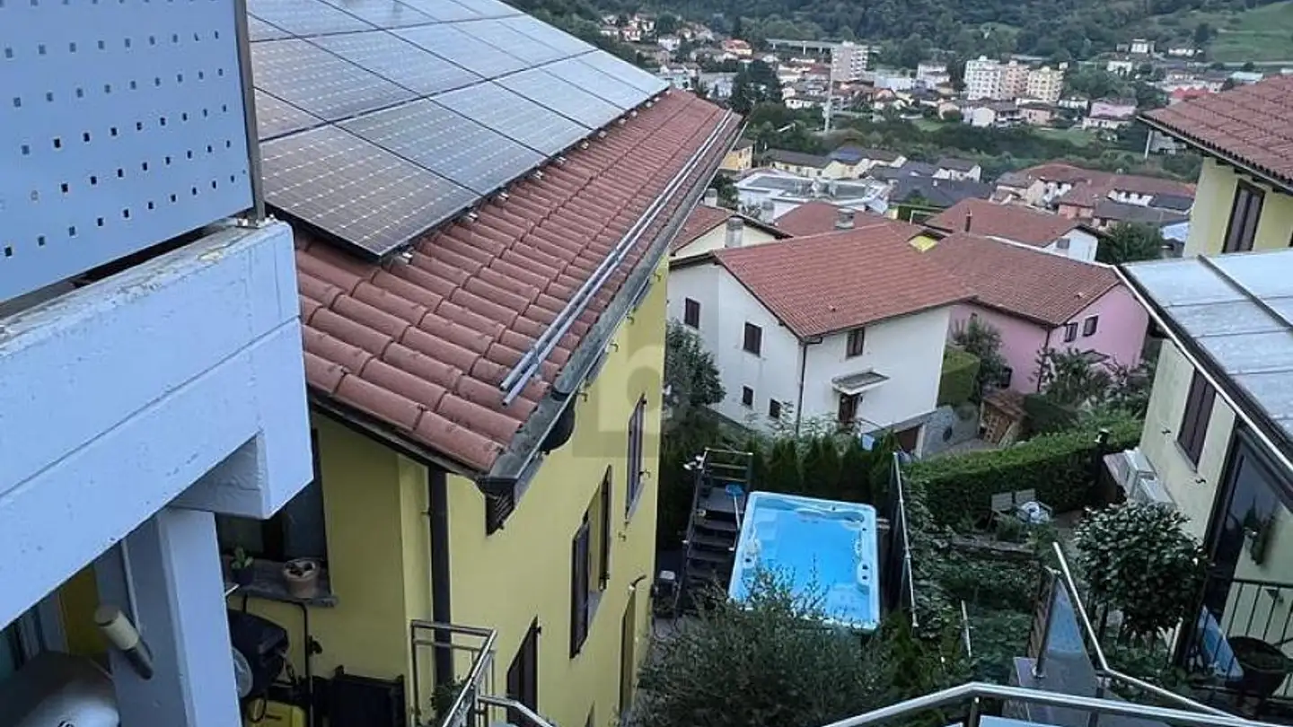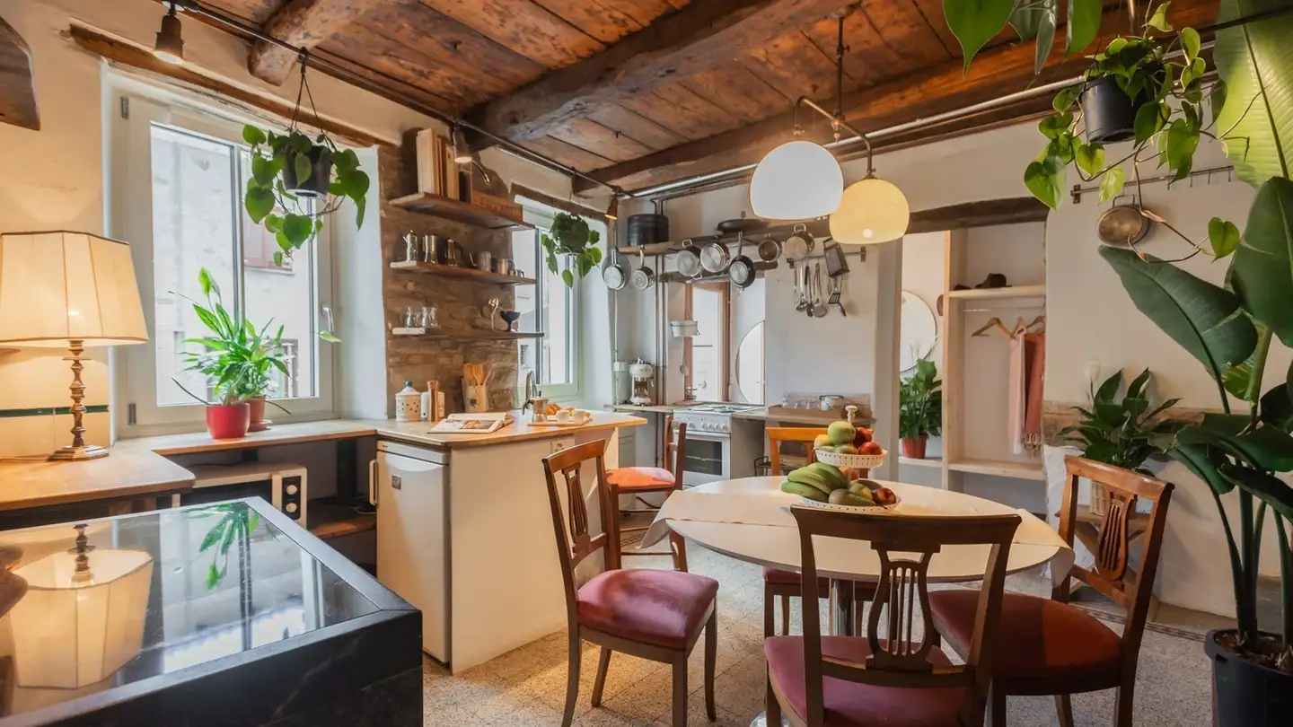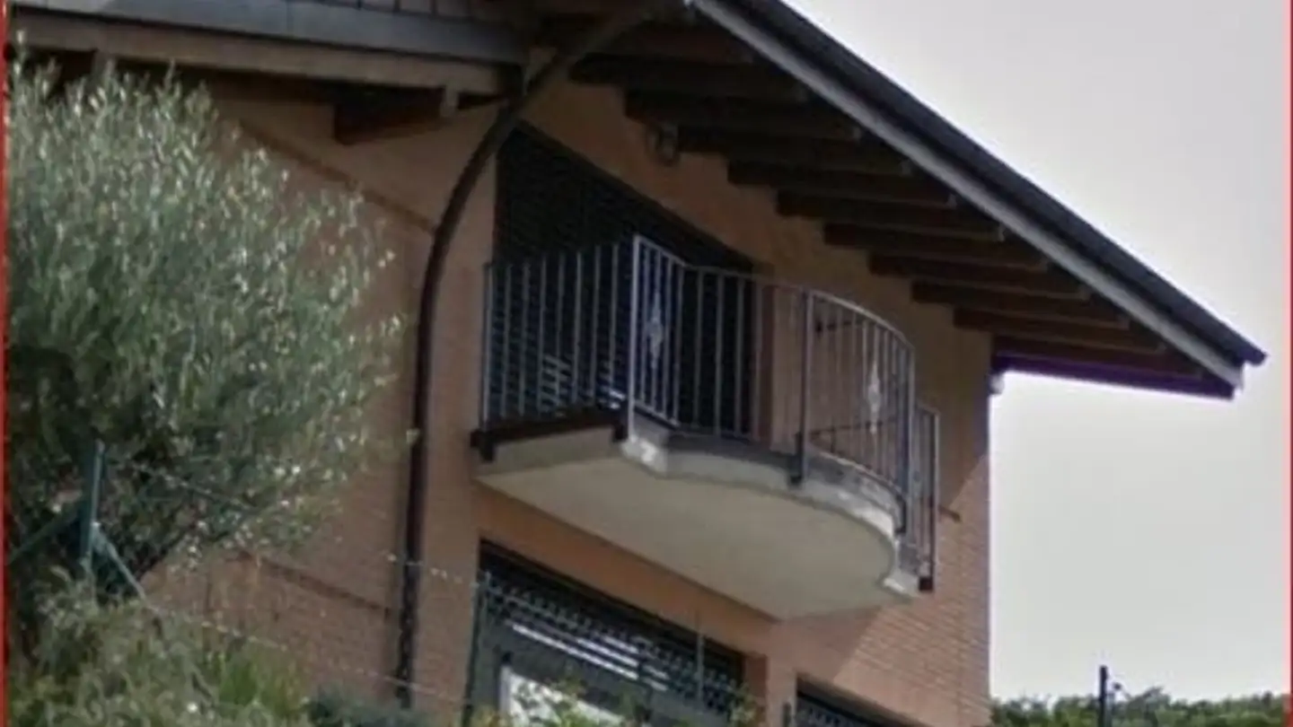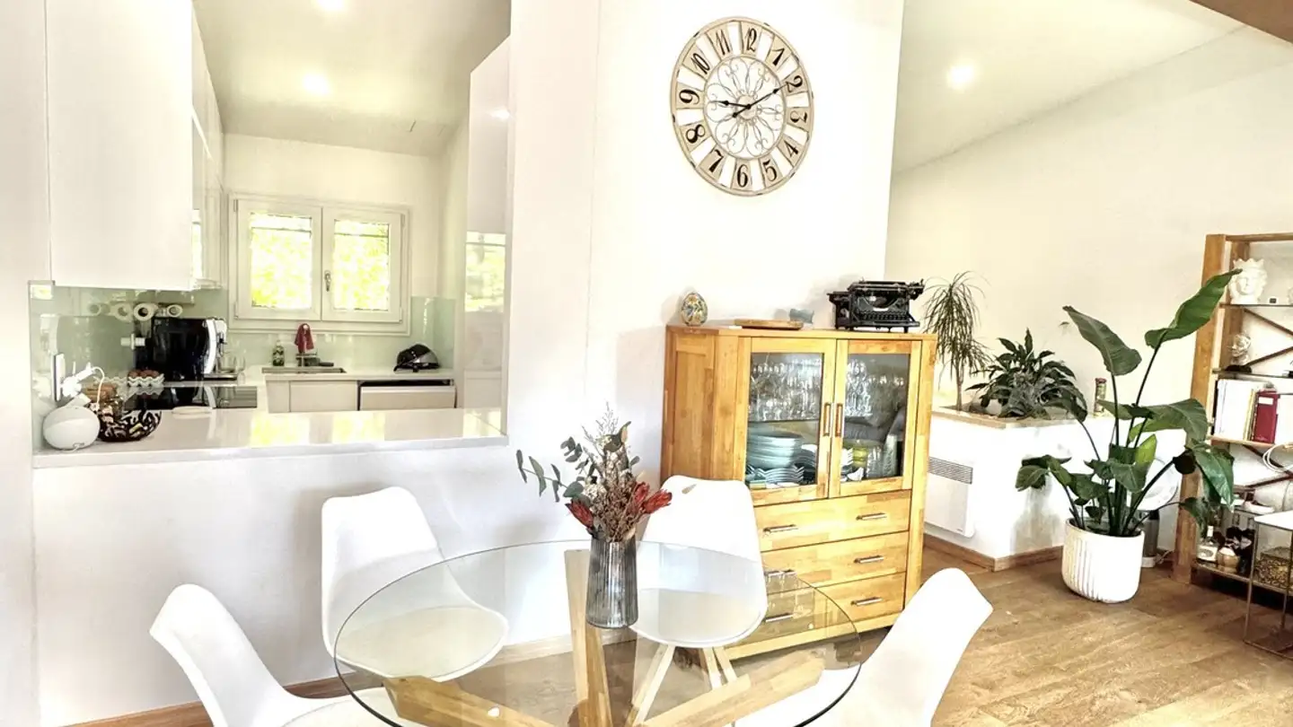Villa for sale - Arosio, 6939 Arosio
Why you'll love this property
Spacious open-plan living
Japanese-style gardens
Relaxation area with jacuzzi
Arrange a visit
Book a visit with Suisse today!
In the heart of the green Alto Malcantone, in Arosio, in a quiet residential area surrounded by woods, stands this elegant single-family villa with contemporary design, ideal for those who wish to live in harmony with nature without sacrificing comfort. Spacious, bright, and perfectly maintained, the house develops over two floors and boasts large windows that enhance natural light and showcase suggestive glimpses of the external landscape and Japanese-style gardens. This all enhances a perfect ...
Property details
- Available from
- By agreement



