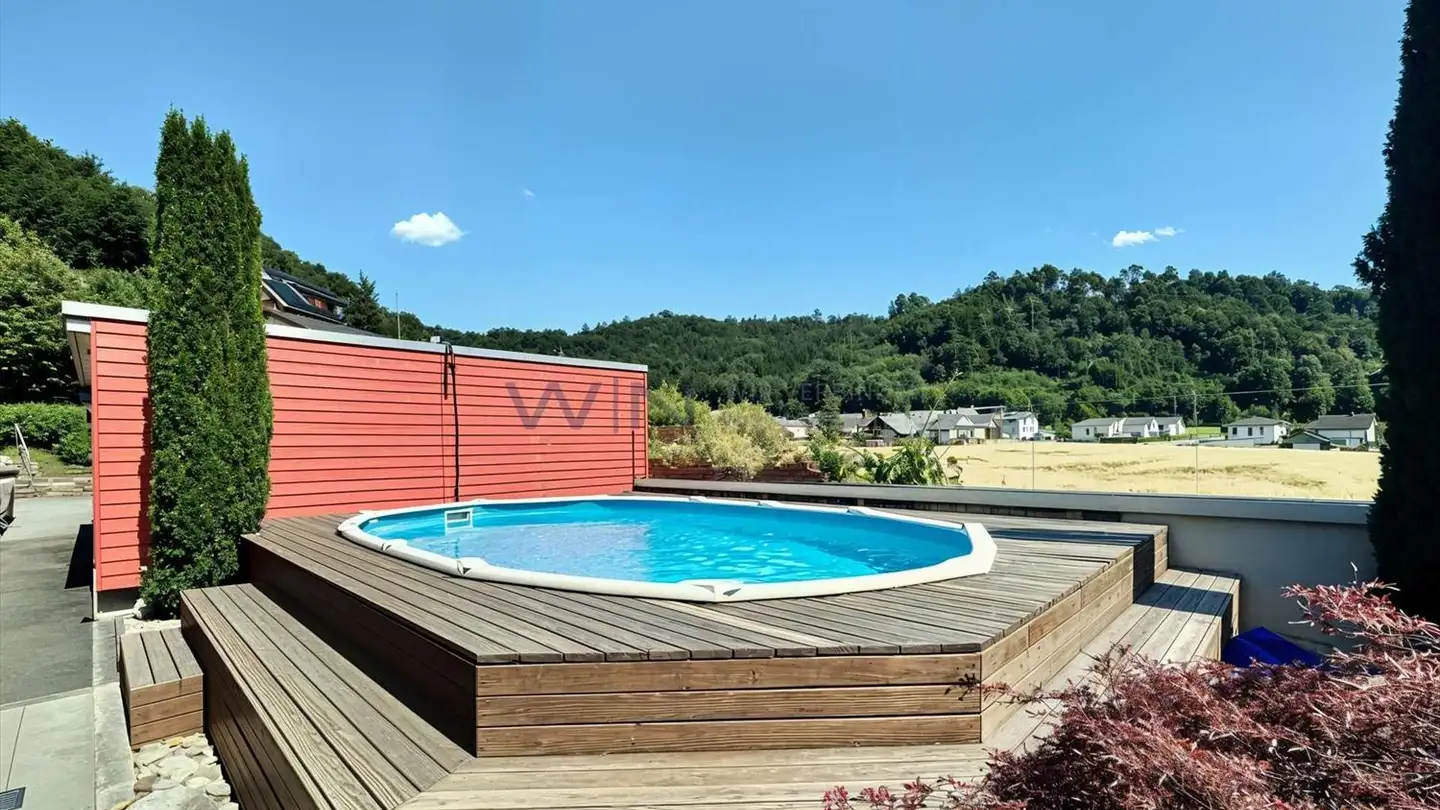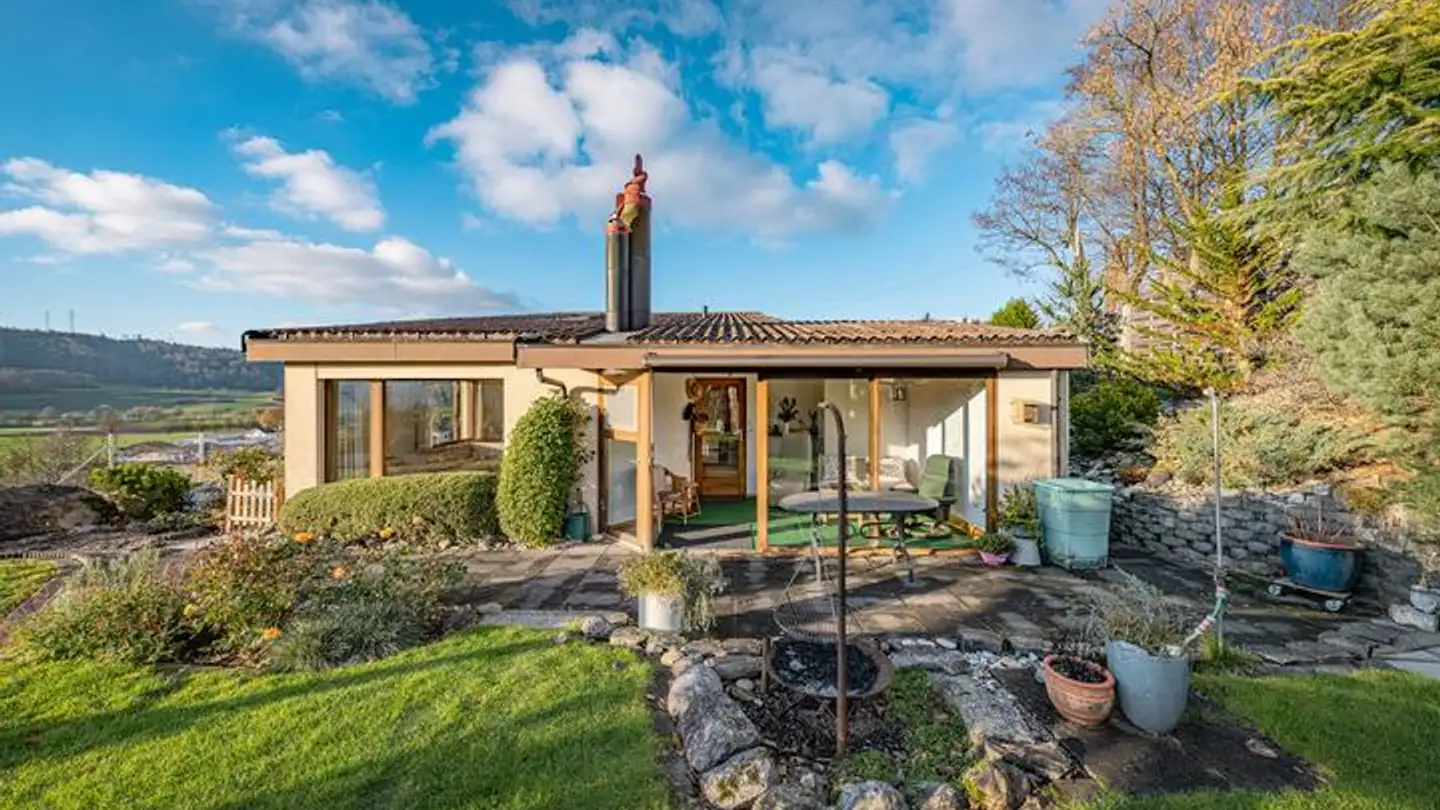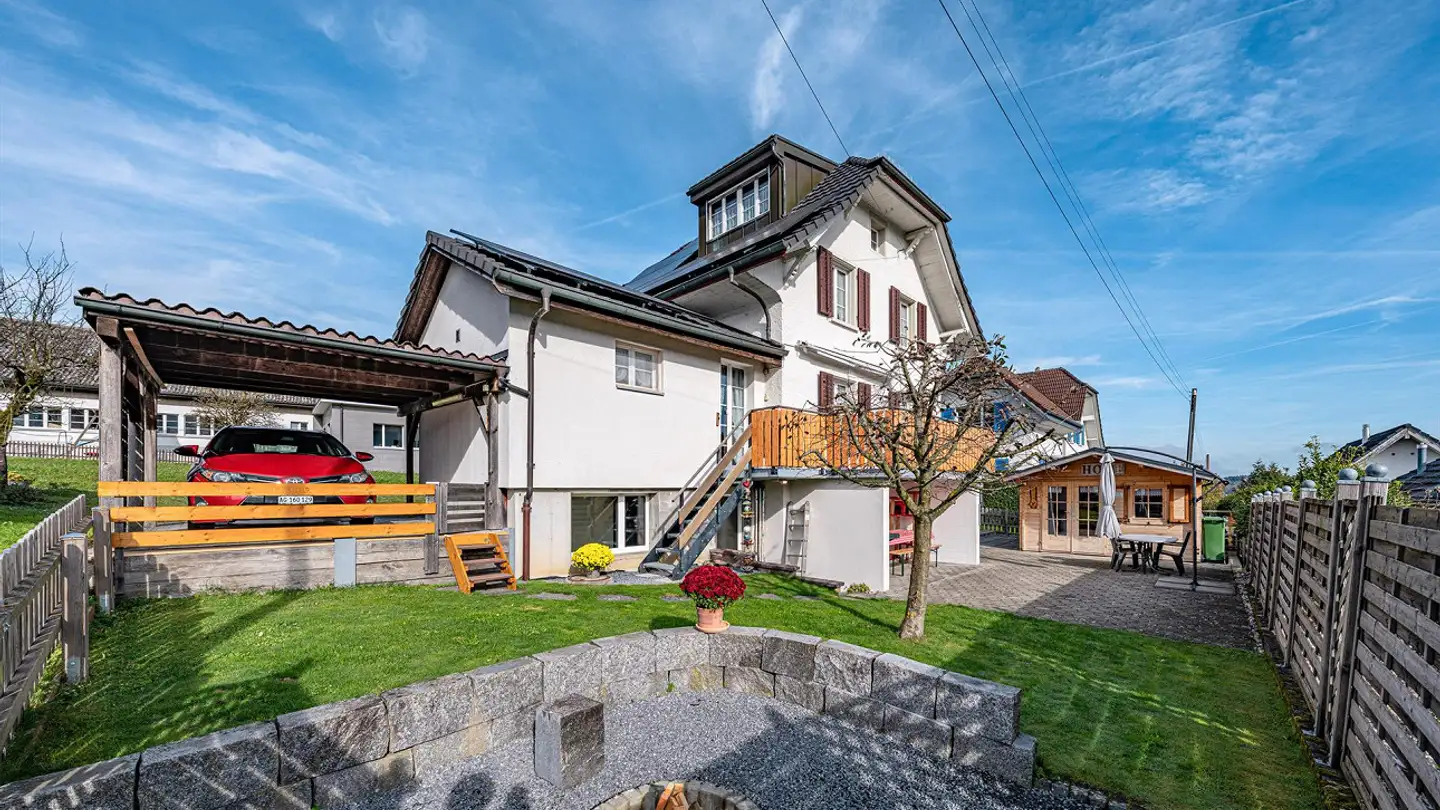Single house for sale - Ahornweg, 6260 Reiden
Why you'll love this property
Customizable interior finishes
Energy-efficient with solar power
Spacious terrace for gatherings
Arrange a visit
Book a visit today!
7.5 Room House
Experience living finally
In Reiden - well connected by public transport, with motorway access and comprehensive village infrastructure - four new single-family homes will be built by summer 2025 (1st phase) and by winter 2025/spring 2026 (2nd phase).
With over 190 m2 of living space, spread over three floors, you can design your future family home according to your needs. Optionally with 6.5 or 7.5 rooms, heated and expandable utility rooms in the basement including garden access, an open livin...
Property details
- Available from
- By agreement
- Rooms
- 7.5
- Living surface
- 195 m²



