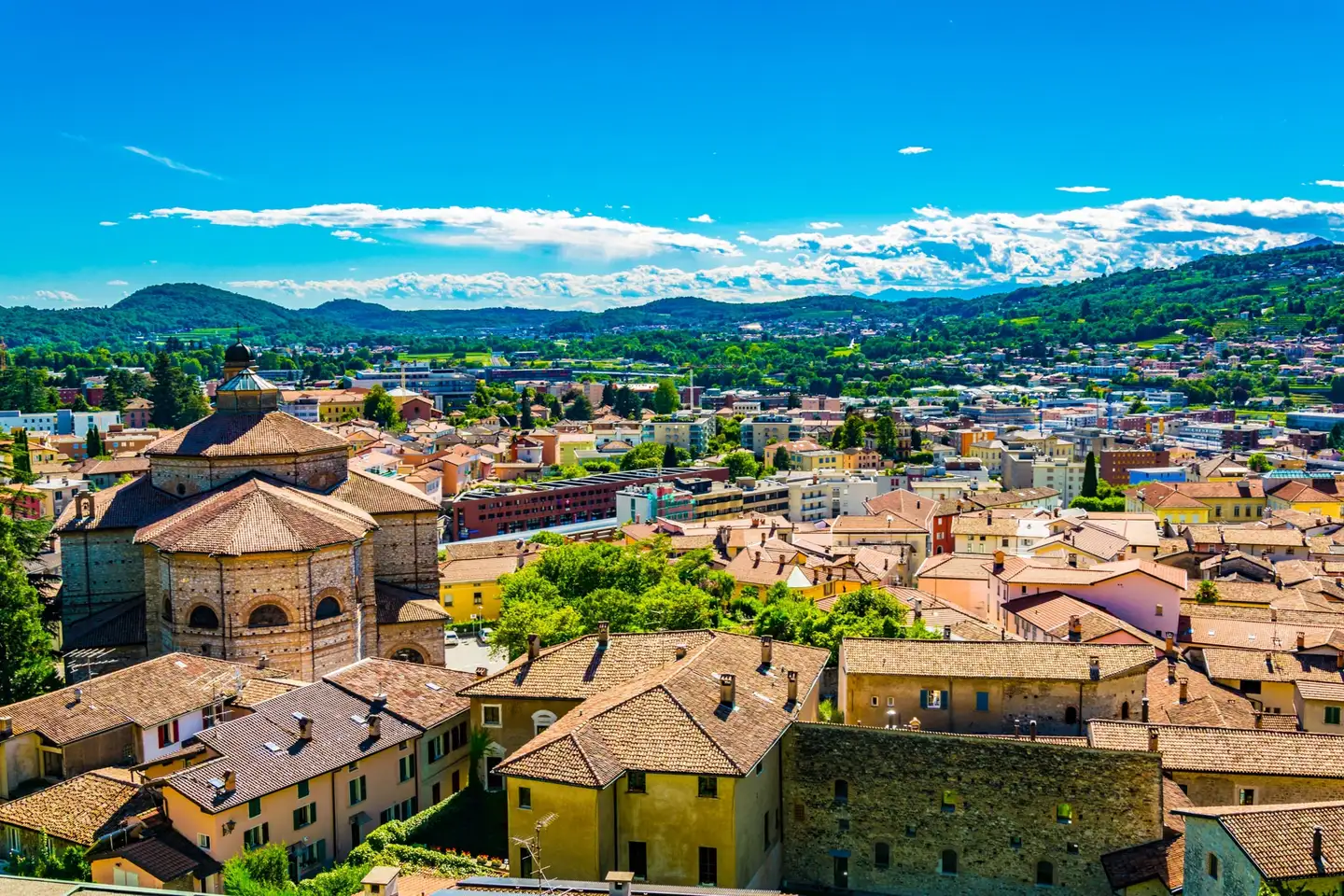


Browse all available houses and villas for sale in Balerna (6828), and refine your search among 29 listings.

There are currently 40 houses for sale in Balerna (6828). 33% of the houses (13) currently on the market have been online for over 3 months.
The median list price for a house for sale currently on the market is CHF 1’145’076. The asking price for 80% of the properties falls between CHF 342’342 and CHF 2’927’618. The median price per m² in Balerna (6828) is CHF 5’725.