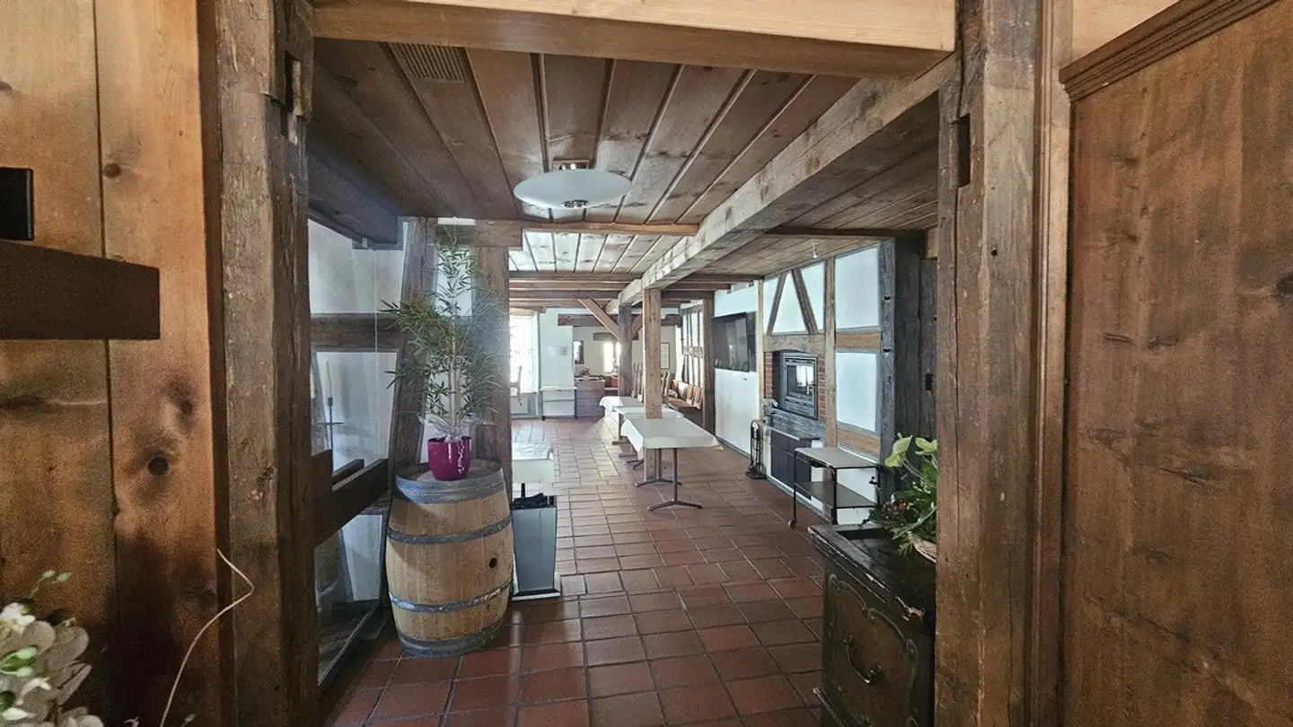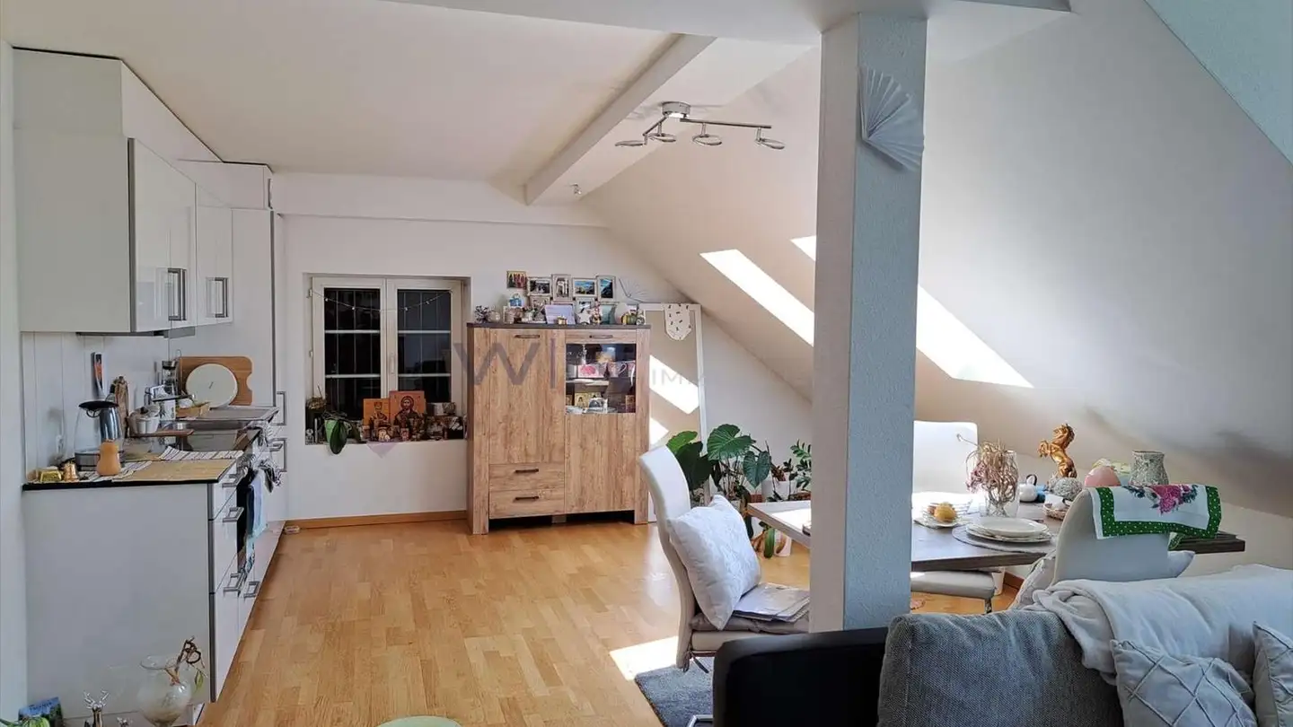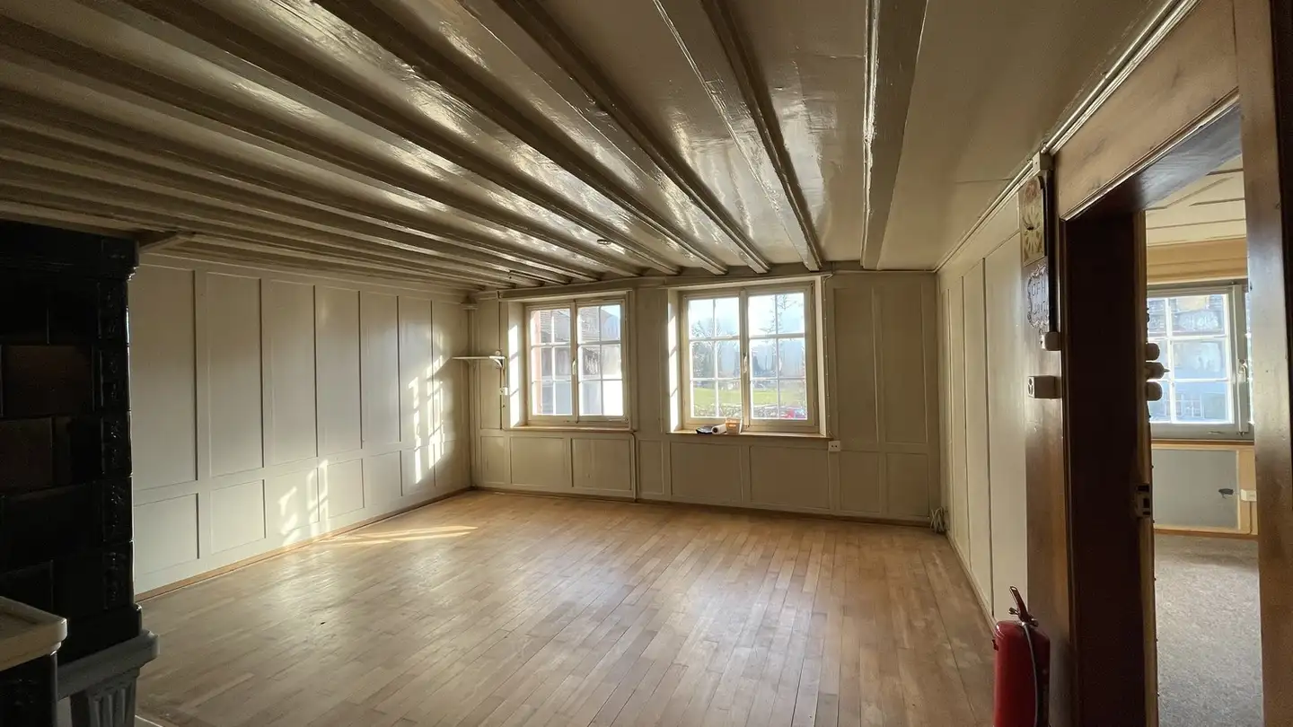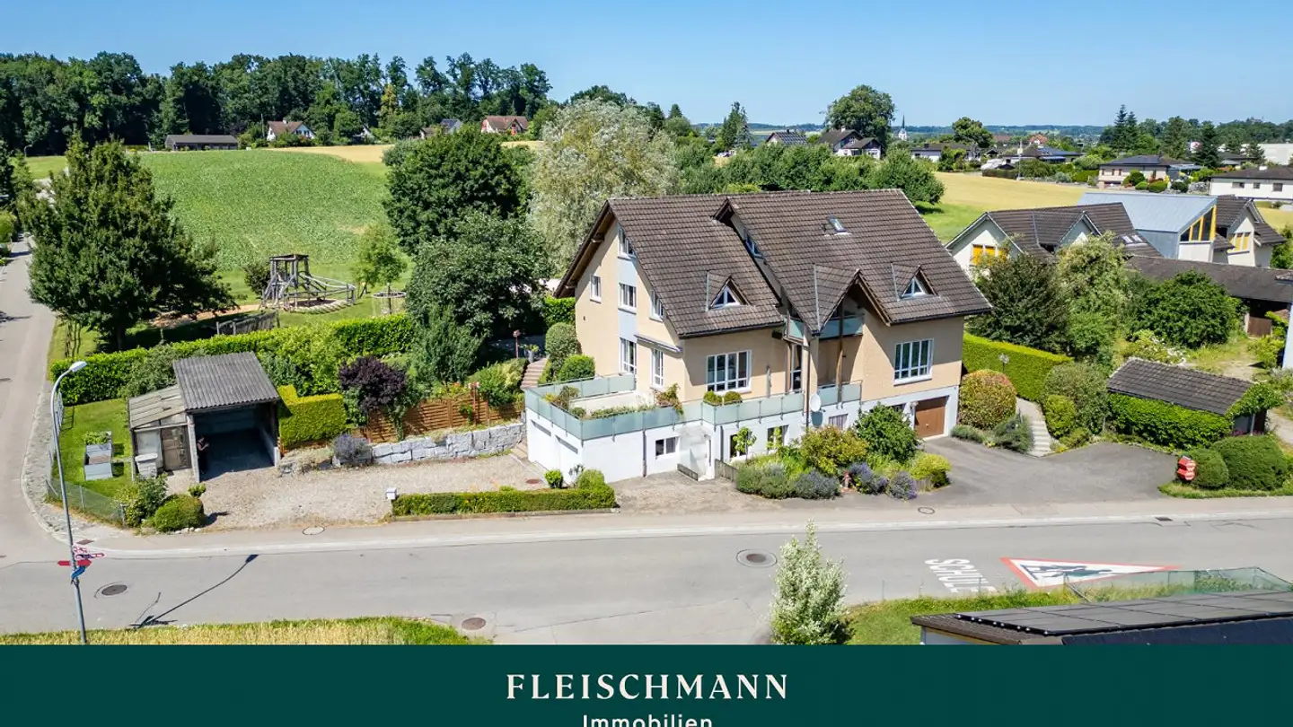Single house for sale - 9555 Tobel
Why you'll love this property
Bright winter garden oasis
Versatile home office space
Beautifully landscaped garden
Arrange a visit
Book a visit with Sandra today!
This family house was built in 2010 in solid massive construction and impresses with a well-thought-out floor plan as well as plenty of space for different living needs. On a plot of 806 m² and with a building volume of 1,147 m³, the property offers a total of 6.5 rooms with generous and light-flooded living and sleeping areas, additional storage space in the attic, and further expansion potential. The traditional architecture and the well-thought-out room program allow for a lot of design freed...
Property details
- Available from
- By agreement
- Rooms
- 6.5
- Bathrooms
- 2
- Construction year
- 2010
- Living surface
- 170 m²
- Land surface
- 806 m²



