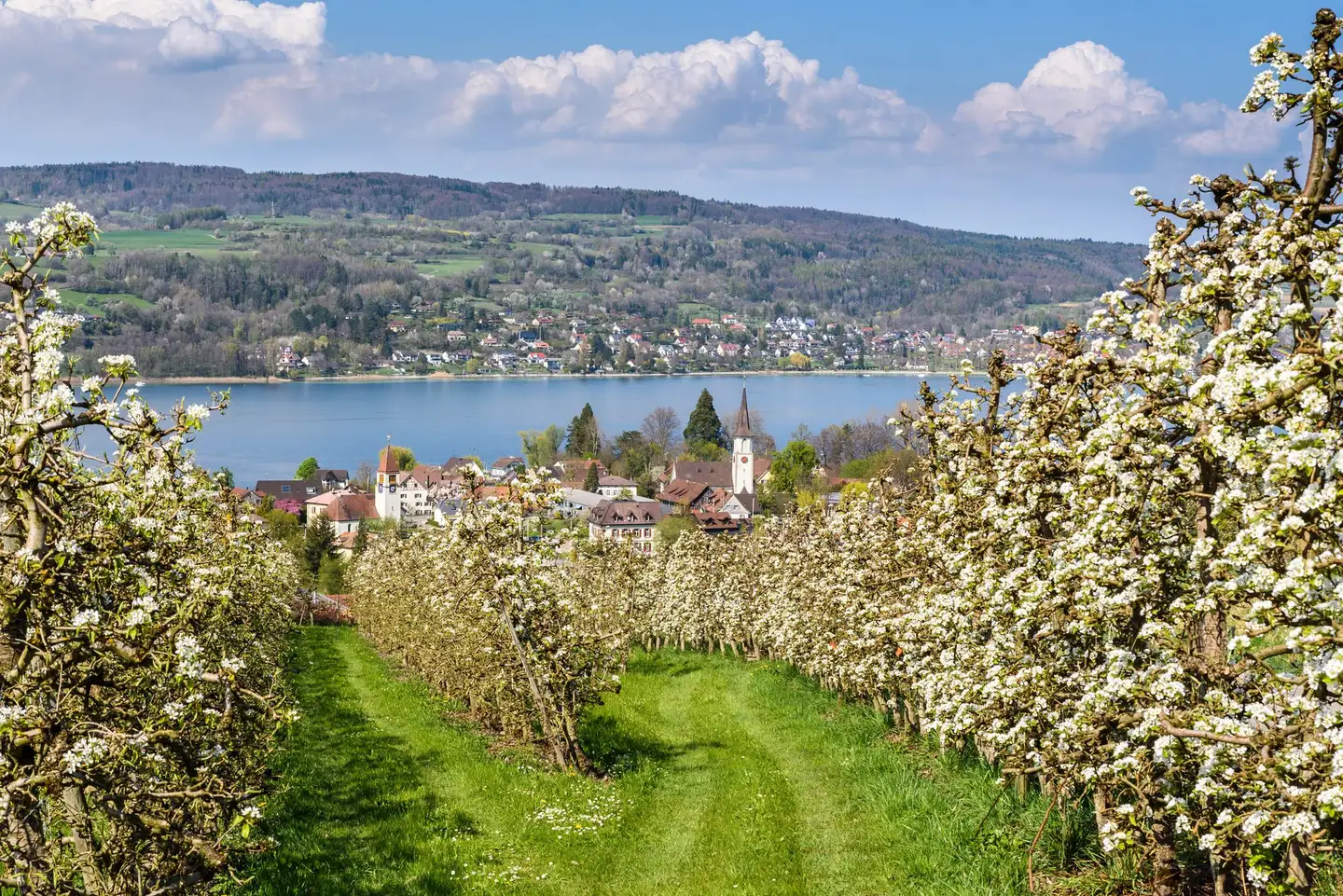


Browse all available houses and villas for sale in Bischofszell, and refine your search among 8 listings.

There are currently 10 houses for sale in Bischofszell. 30% of the houses (3) currently on the market have been online for over 3 months. If you're looking to buy a house in the Canton of Thurgau, you may also want to explore municipalities near Bischofszell, such as Sulgen, Kradolf-Schönenberg and Waldkirch.
The median list price for a house for sale currently on the market is CHF 1’122’087. The asking price for 80% of the properties falls between CHF 680’925 and CHF 2’109’908. The median price per m² in Bischofszell is CHF 6’524.
The most expensive neighbourhood to buy a house in Bischofszell is Schweizersholz (9223) with a median price of CHF 6’654 per m². You can also find high-end houses for sale in Halden (9223) at CHF 6’497 per m² and 9220 Bischofszell at CHF 6’432 per m².