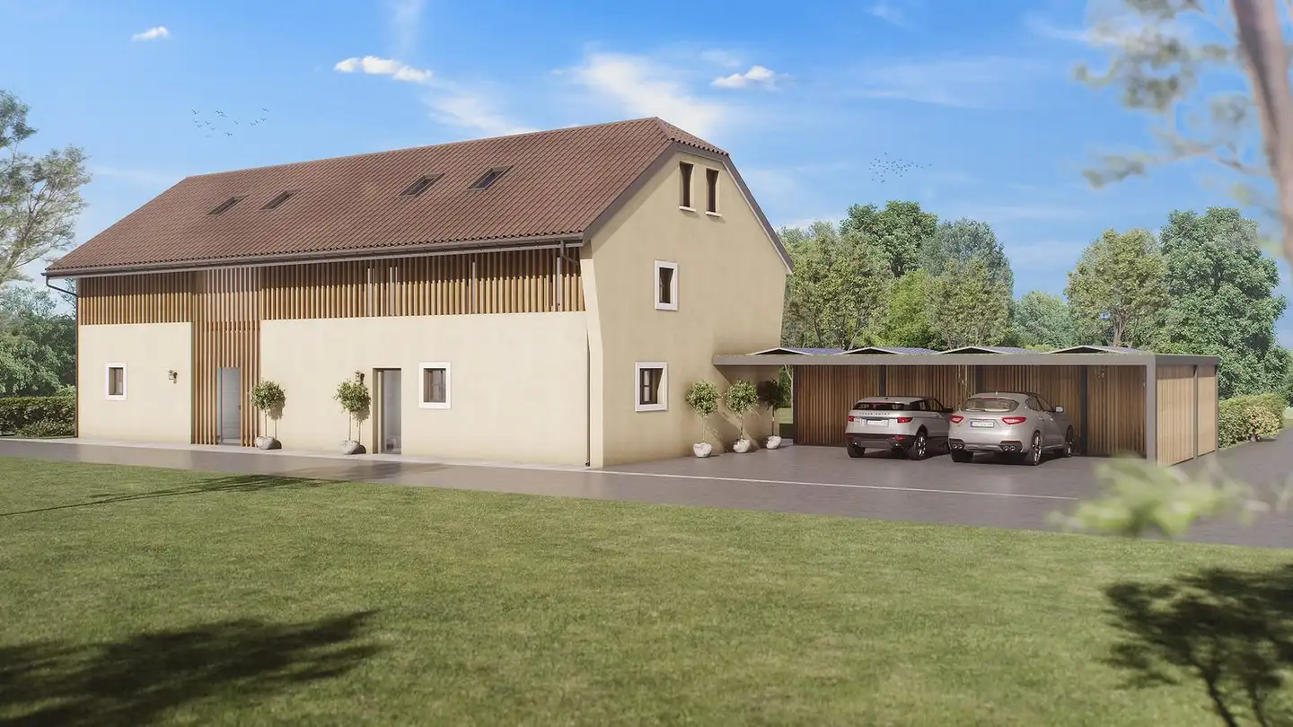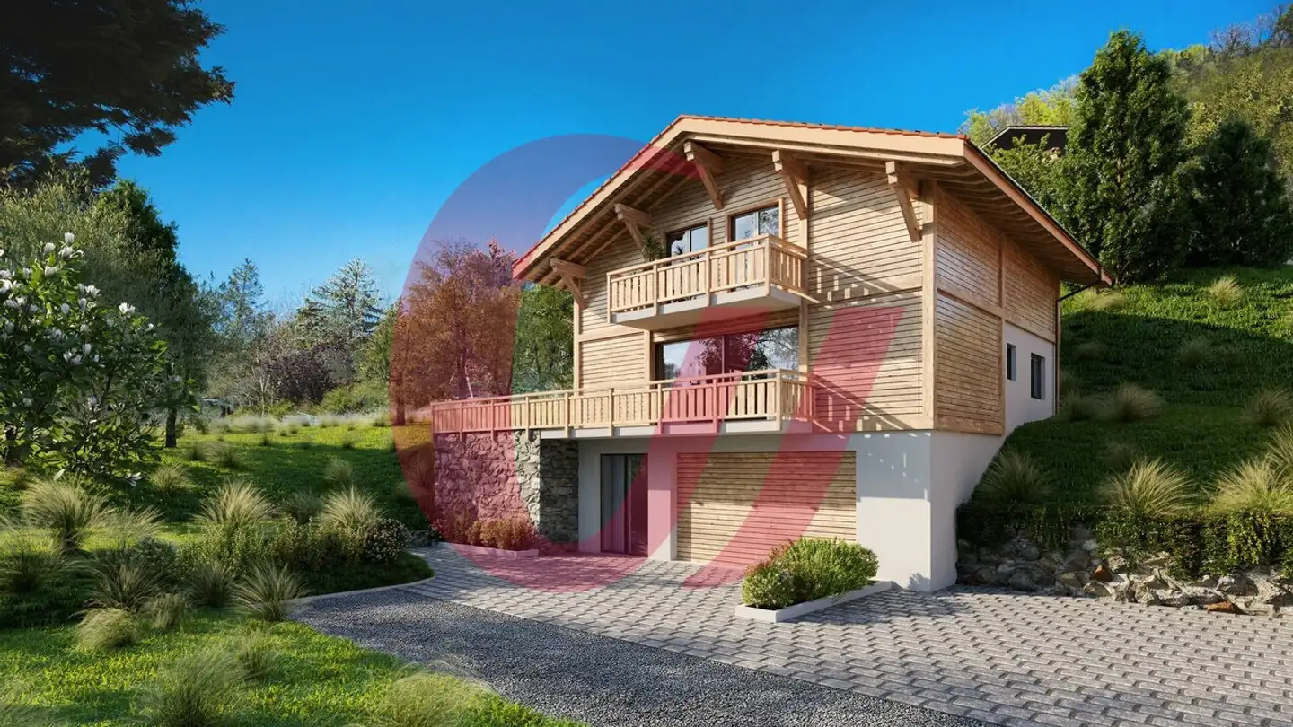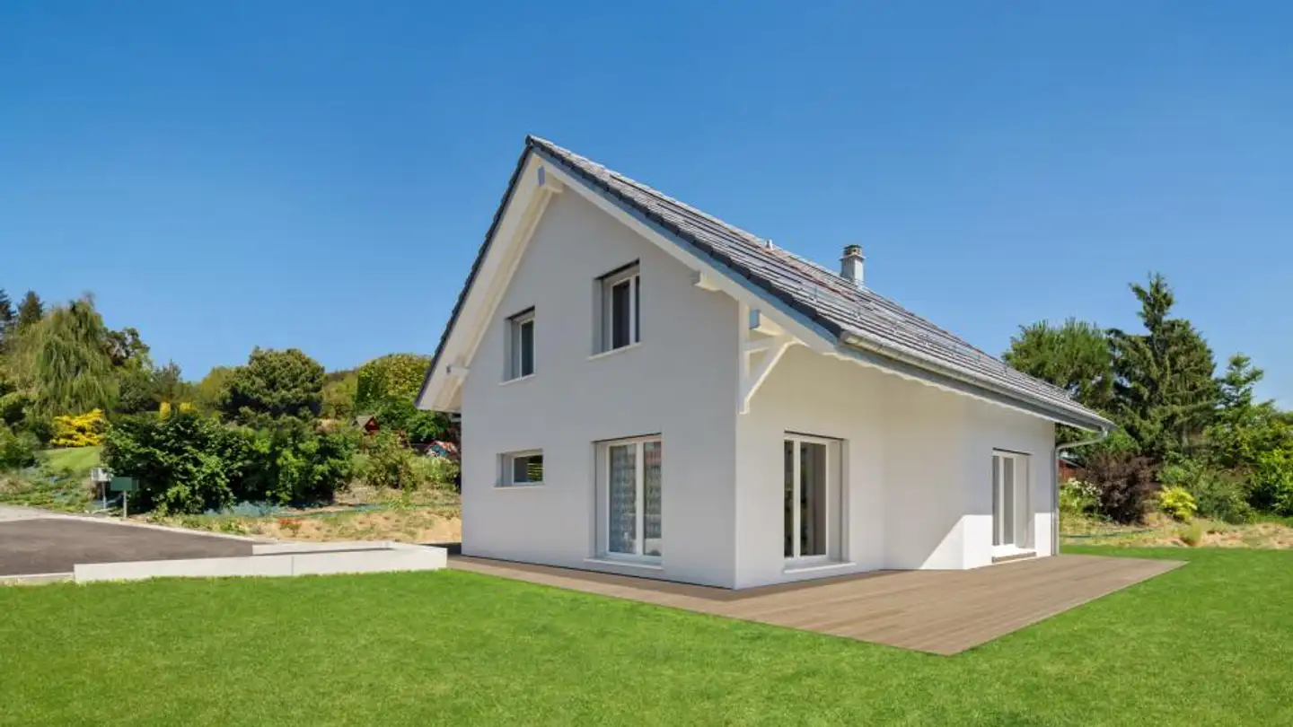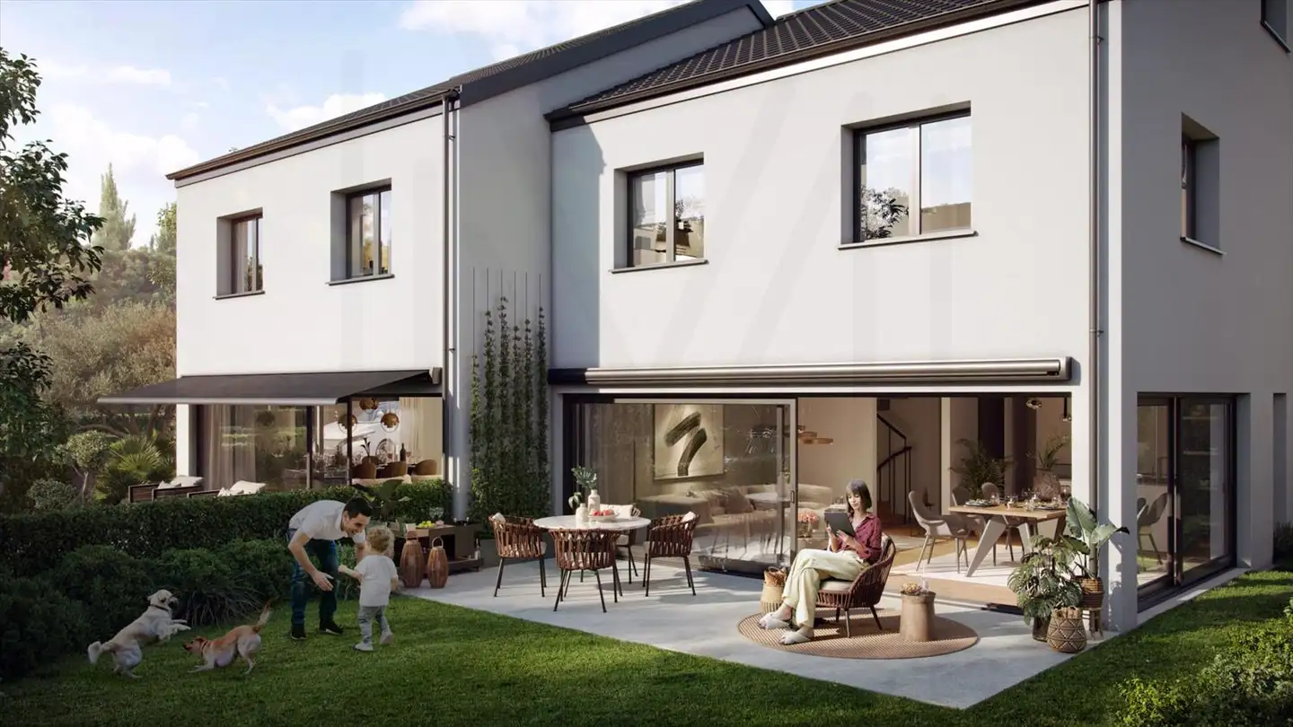Chalet for sale - Route Des Planches 9, 1653 Crésuz
Why you'll love this property
Spacious outdoor terrace
Balcony with mountain views
Two parking spaces included
Arrange a visit
Book a visit with Christophe today!
This chalet with two apartments was built with logs on a concrete foundation.
It is distributed as follows over three levels:
lower ground floor:
1 cellar
1 laundry room with shower room and access to an outdoor terrace
1 technical room
ground floor: 1 apartment with 4.5 rooms
1 living room with access to the balcony
1 shower room / WC
1 small kitchen
3 bedrooms
upper floor: 1 apartment identical to that on the ground floor with access to a large attic
There will be two outdoor parking spaces pr...
Property details
- Available from
- By agreement
- Rooms
- 8
- Construction year
- 1947
- Living surface
- 165 m²
- Land surface
- 394 m²



