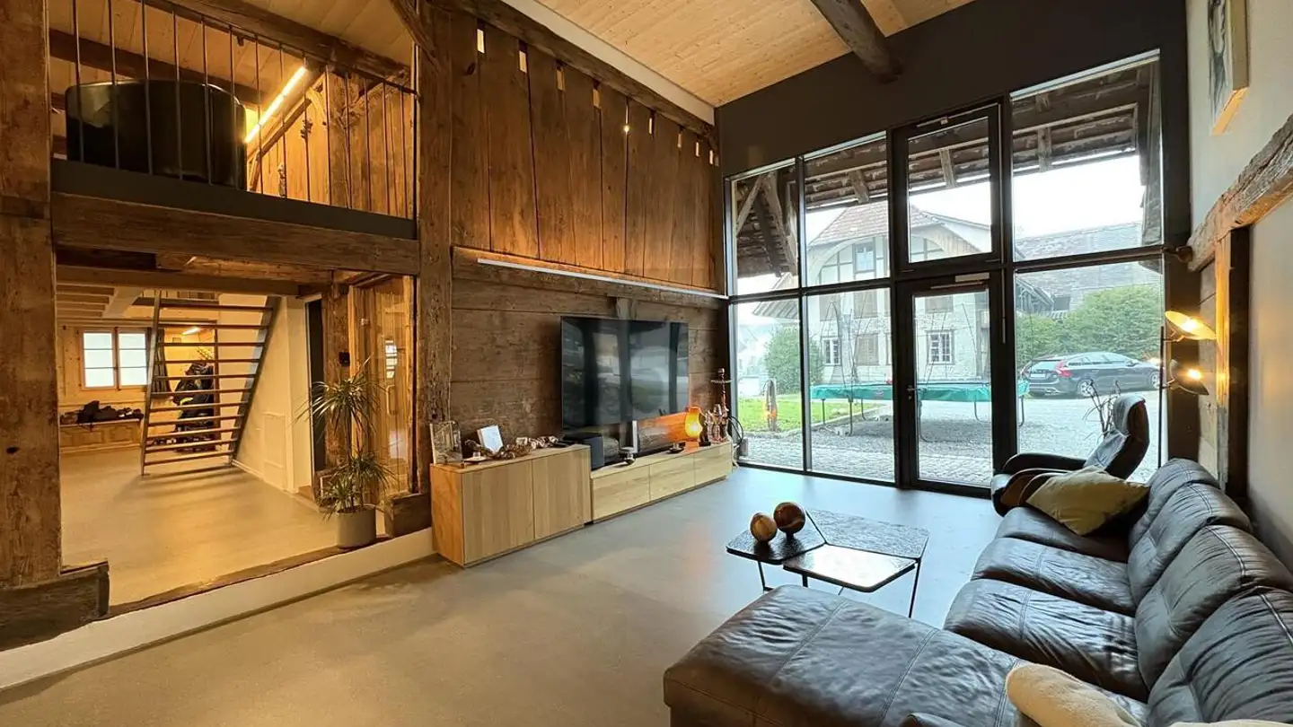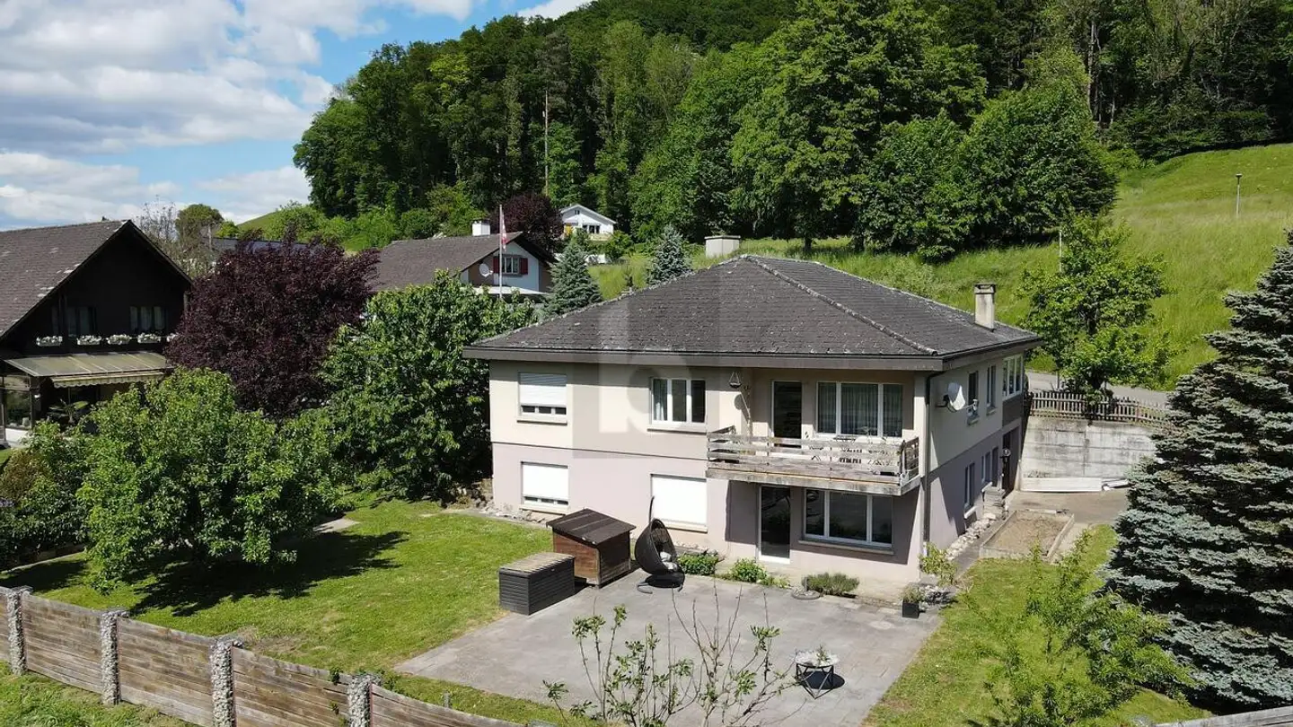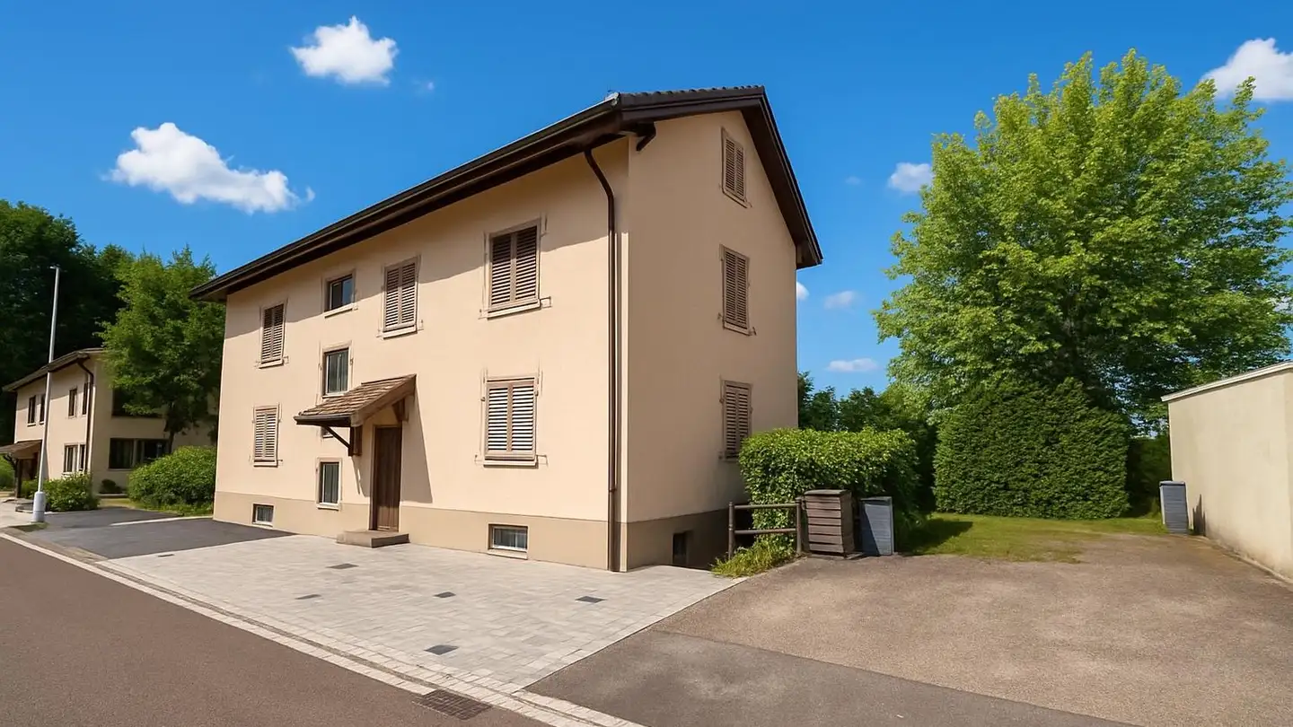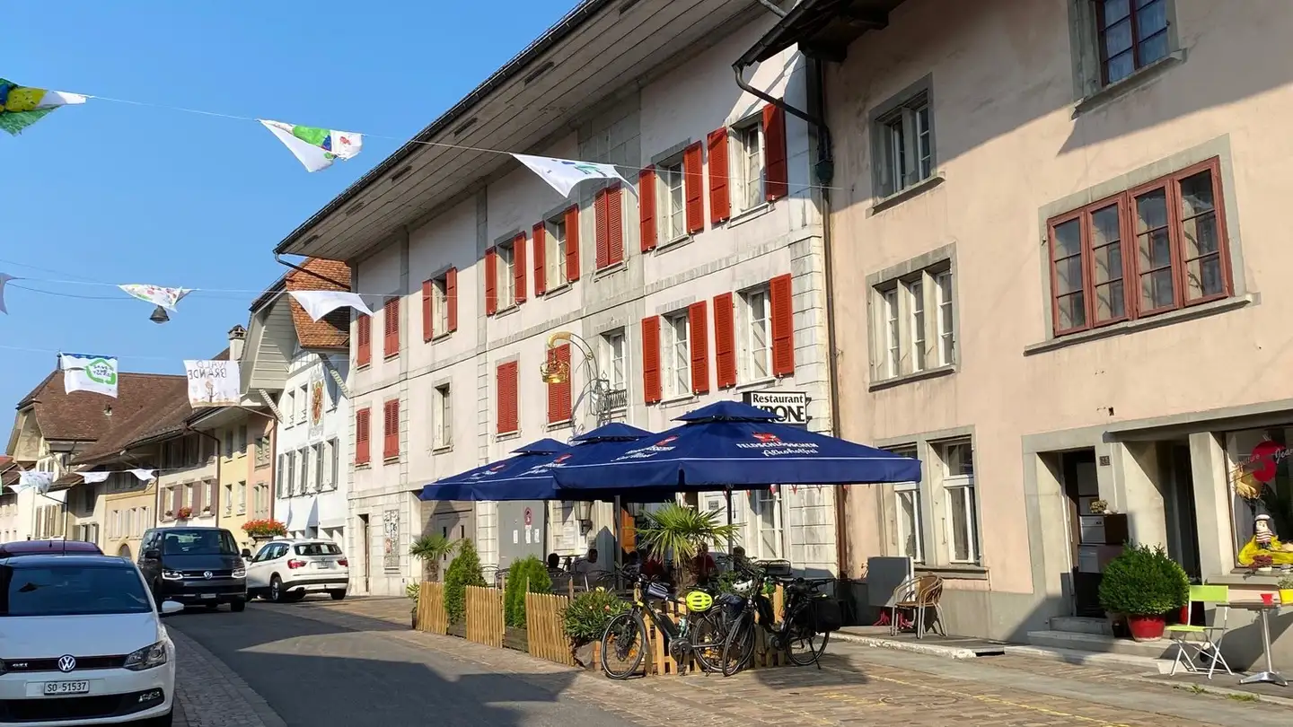Single house for sale - Mülimattstrasse 9, 4566 Oekingen
Why you'll love this property
Inviting entrance with mirror
Spacious living area with fireplace
Idyllic garden with natural pond
Arrange a visit
Book a visit today!
Architectural Jewel with Gallery, Garden Paradise and Natural Pond
This single-family home impresses with thoughtful architecture, light-flooded rooms, and flexible usage options. Spread over four floors and around 200 m² of net living space, you can expect generous living and retreat areas, complemented by an elegant gallery. The lovingly designed garden with natural pond, terrace, and winter garden creates a harmonious interplay of individuality, comfort, and connection to nature.
Let yourself be inspired by these highlights:
- Inviting entrance area with mirro...
Property details
- Available from
- By agreement
- Rooms
- 5.5
- Construction year
- 1998
- Living surface
- 200 m²
- Land surface
- 700 m²
- Building volume
- 1146 m³




