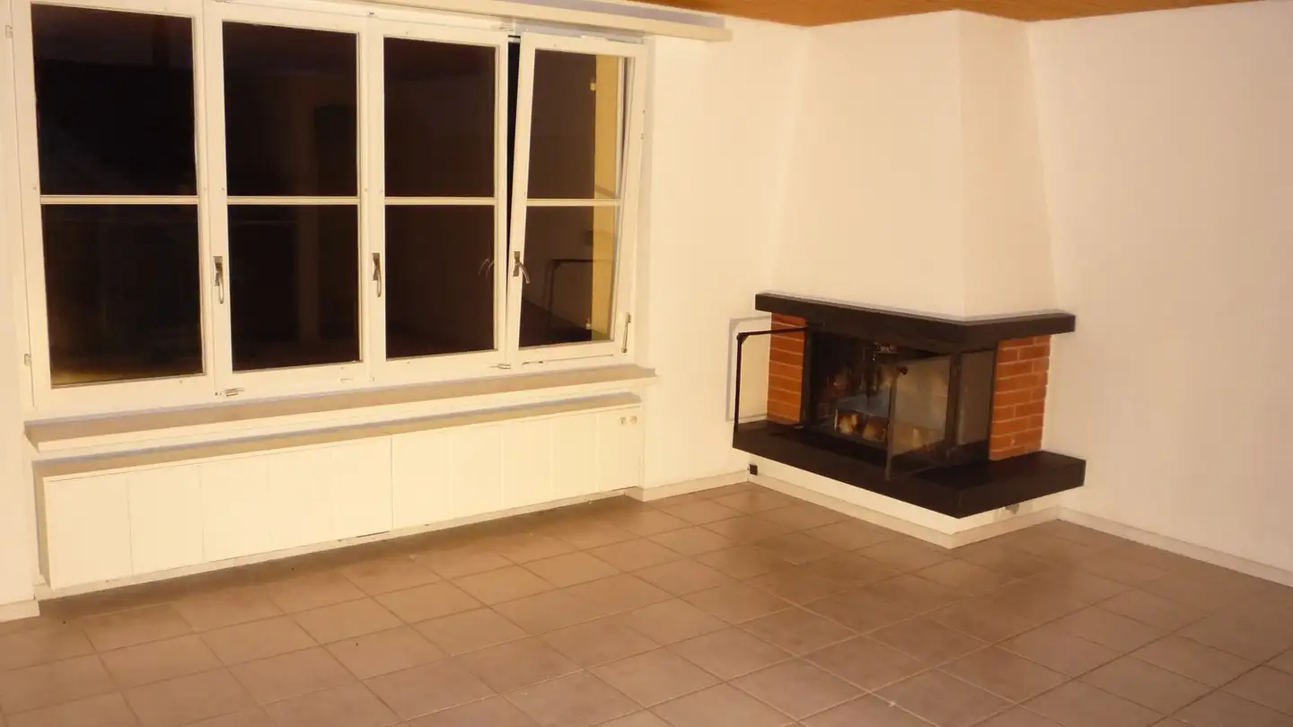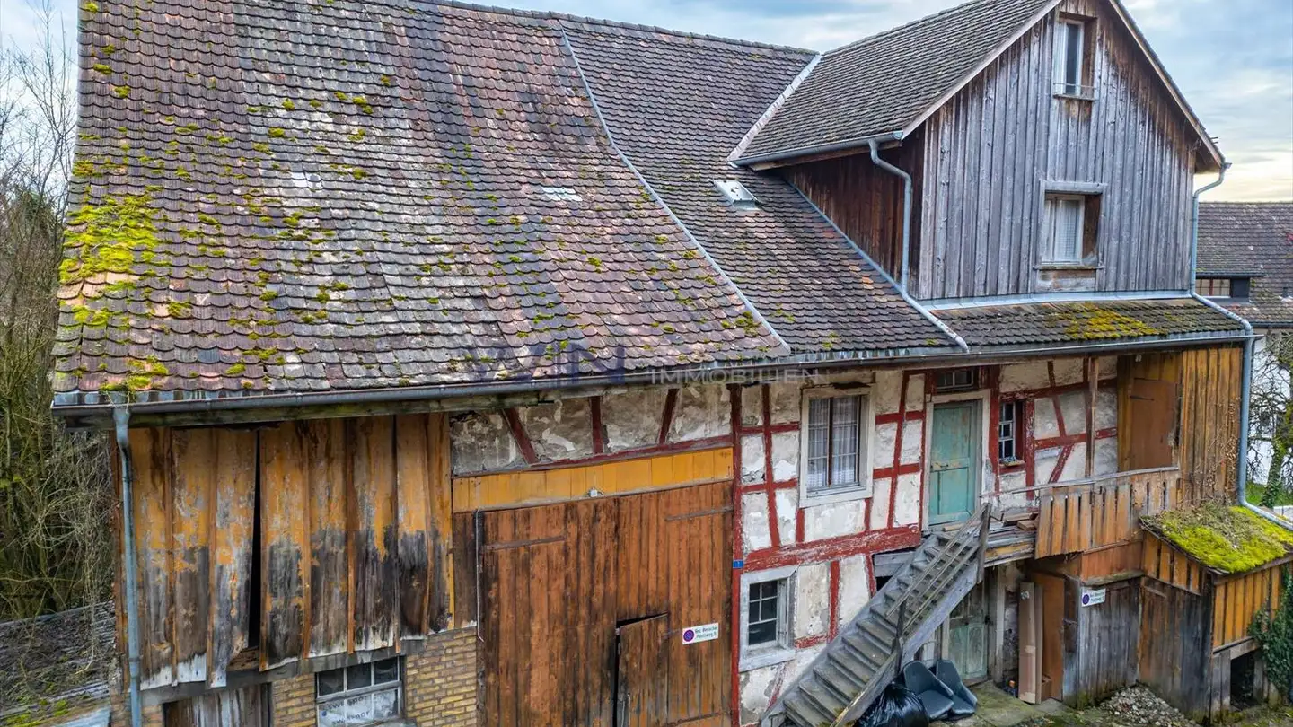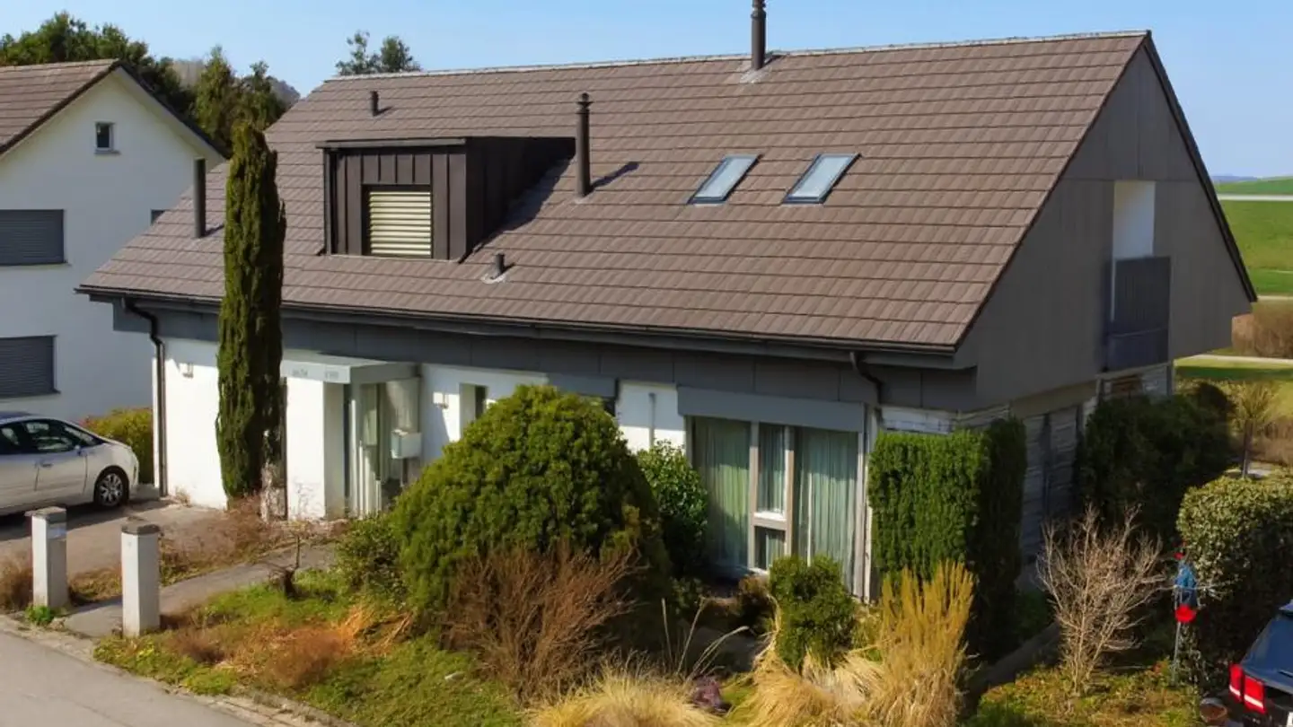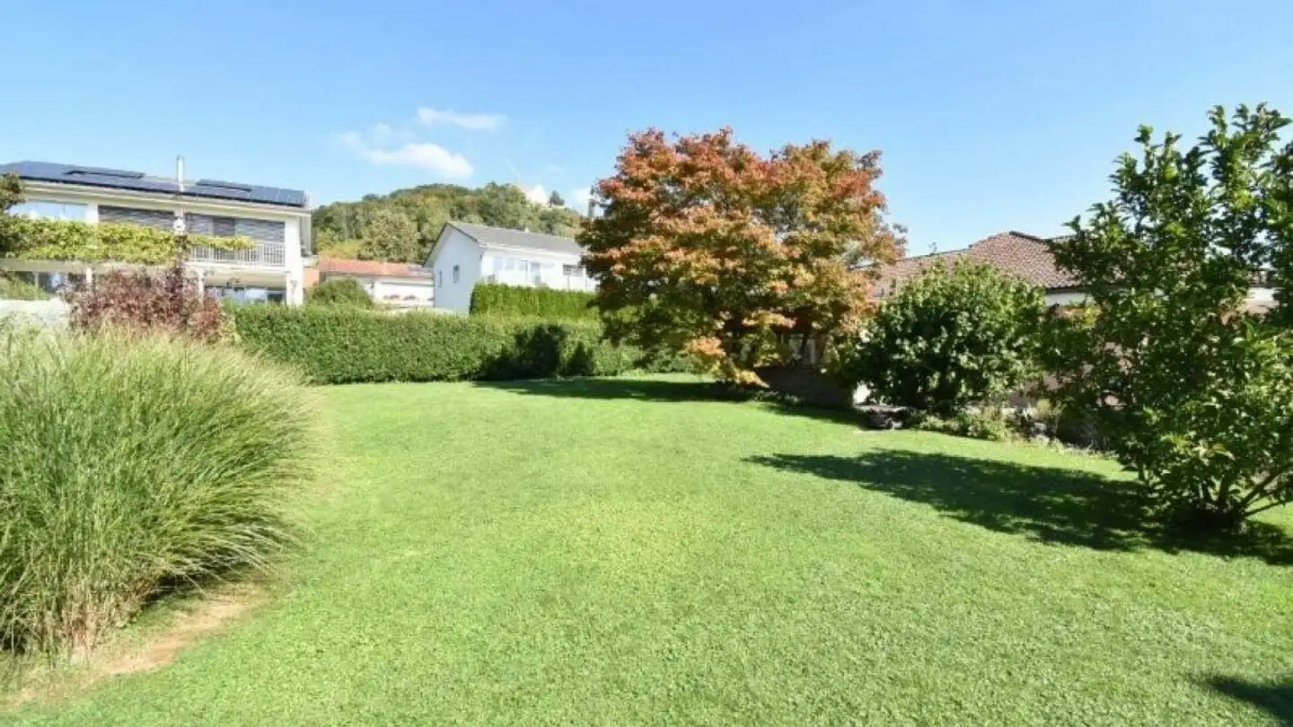Single house for sale - Hagenstalstrasse 9, 8523 Hagenbuch ZH
Why you'll love this property
Spacious garden for pets
Versatile commercial space
Charming traditional kitchen
Arrange a visit
Book a visit with Sandra today!
Living and working under one roof
A special property with many facets and possibilities awaits you at Hagenstal 9 in Hagenbuch.
The property includes the residential building with 5 rooms, a huge commercial tract as well as a workshop, a covered parking space and a spray booth.
In a sunny location with plenty of land and peace and quiet, this unique property is ideally suited for animal lovers and/or business people. Living and working are well compatible and make everyday life easier.
The house offers a large kitchen-living room w...
Property details
- Available from
- By agreement
- Rooms
- 5
- Construction year
- 1875
- Living surface
- 152 m²
- Usable surface
- 810 m²
- Land surface
- 2169 m²



