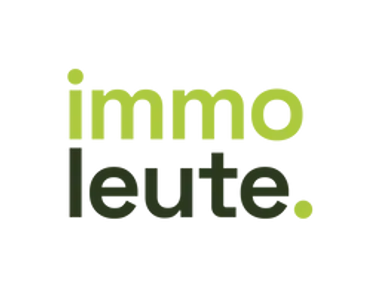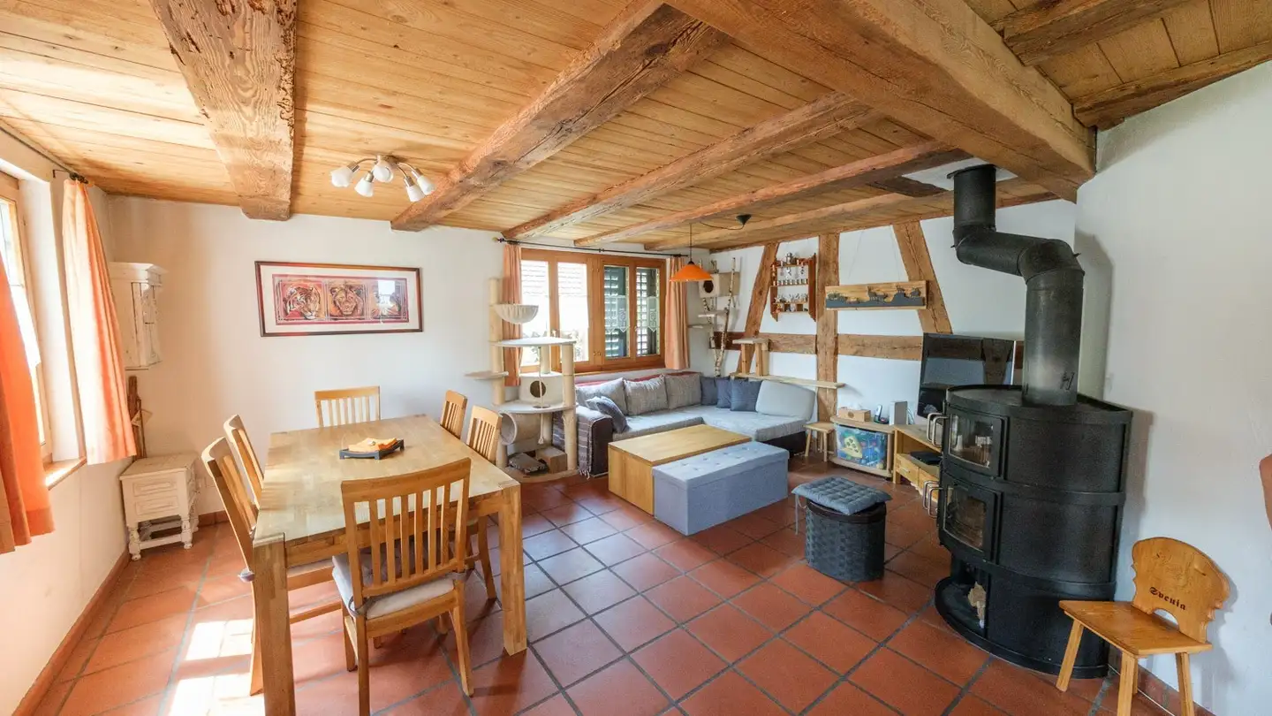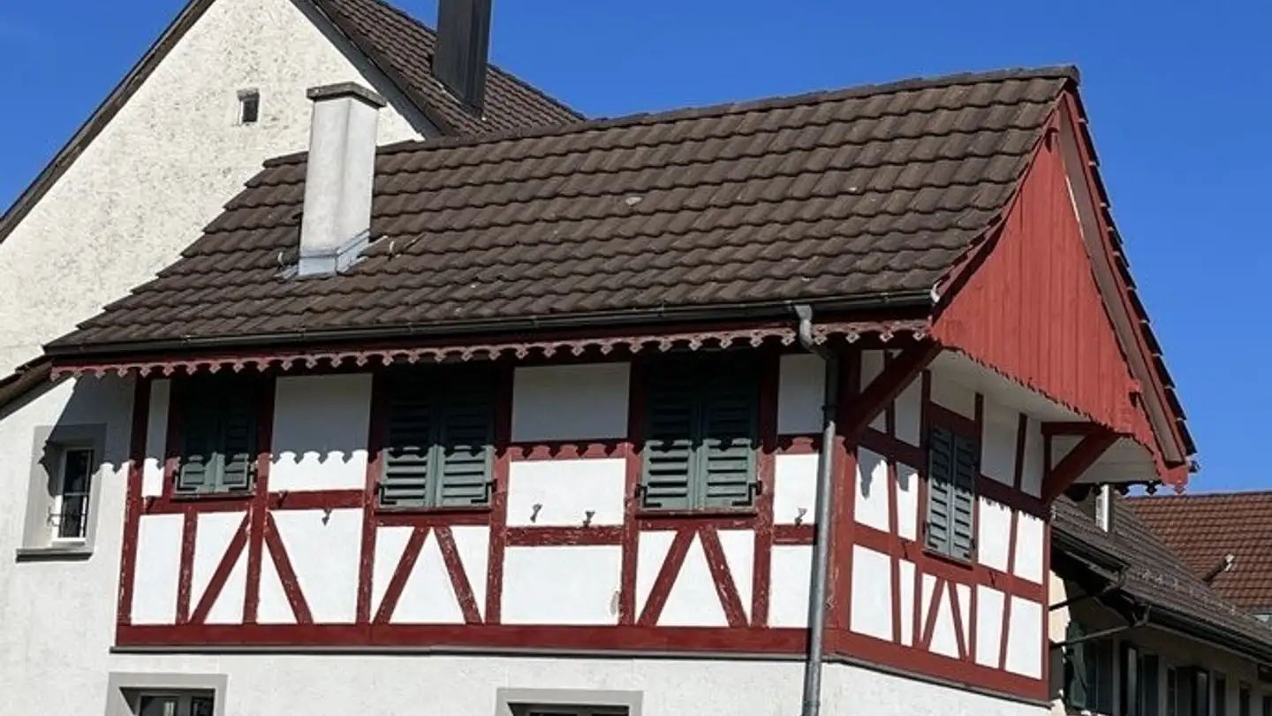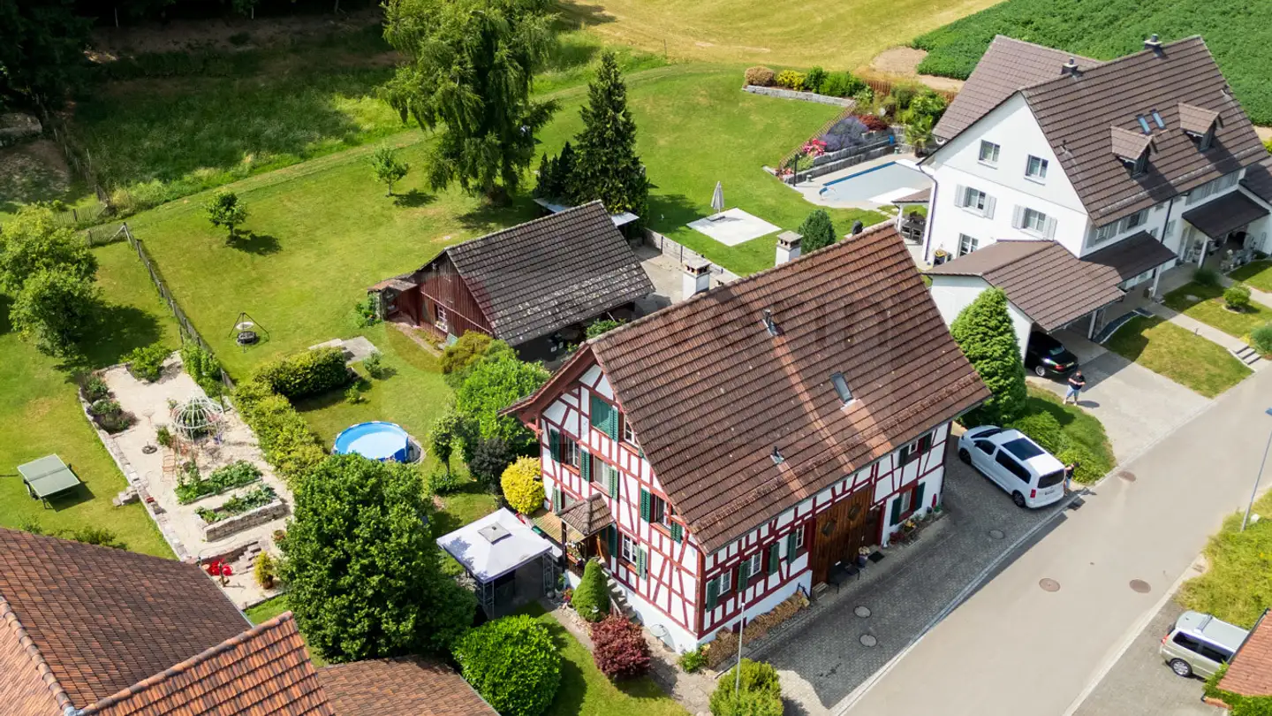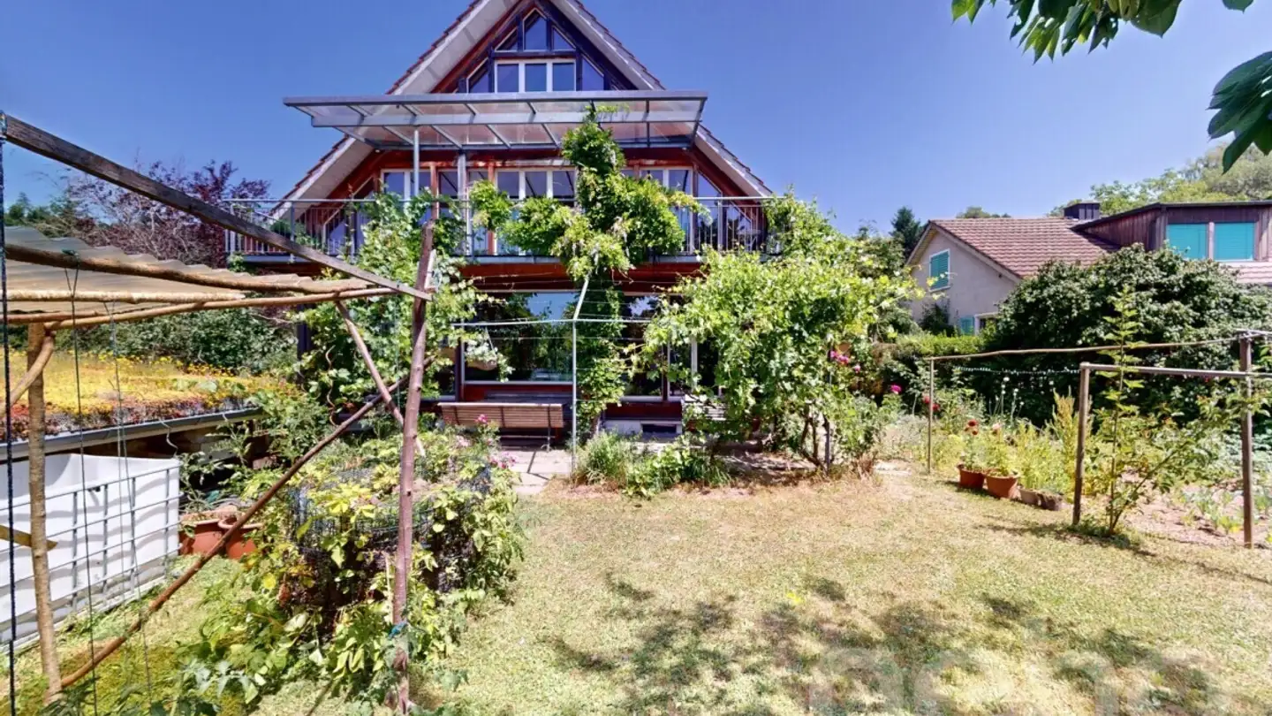Single house for sale - Bergstrasse 9, 8194 Hüntwangen
Why you'll love this property
Historic charm meets modern comfort
Exclusive wellness area with pool
Spacious garden for endless fun
Arrange a visit
Book a visit today!
Alt & new perfectly united - unique family domicile
Welcome to Huntwangen - here the history of a former pilgrim house combines with modern living comfort and a touch of exclusivity. From the outside, the timber-framed house built in 1875 presents itself in simple restraint - but those who open the door enter a world that is not easily forgotten.
In 2021, the property was extensively renovated with great attention to detail. All windows were renewed, the roof completely redone, and throughout the house, mineral paints and plasters ensure that the ...
Property details
- Available from
- By agreement
- Rooms
- 8
- Construction year
- 1875
- Renovation year
- 2021
- Living surface
- 350 m²
- Land surface
- 1558 m²
