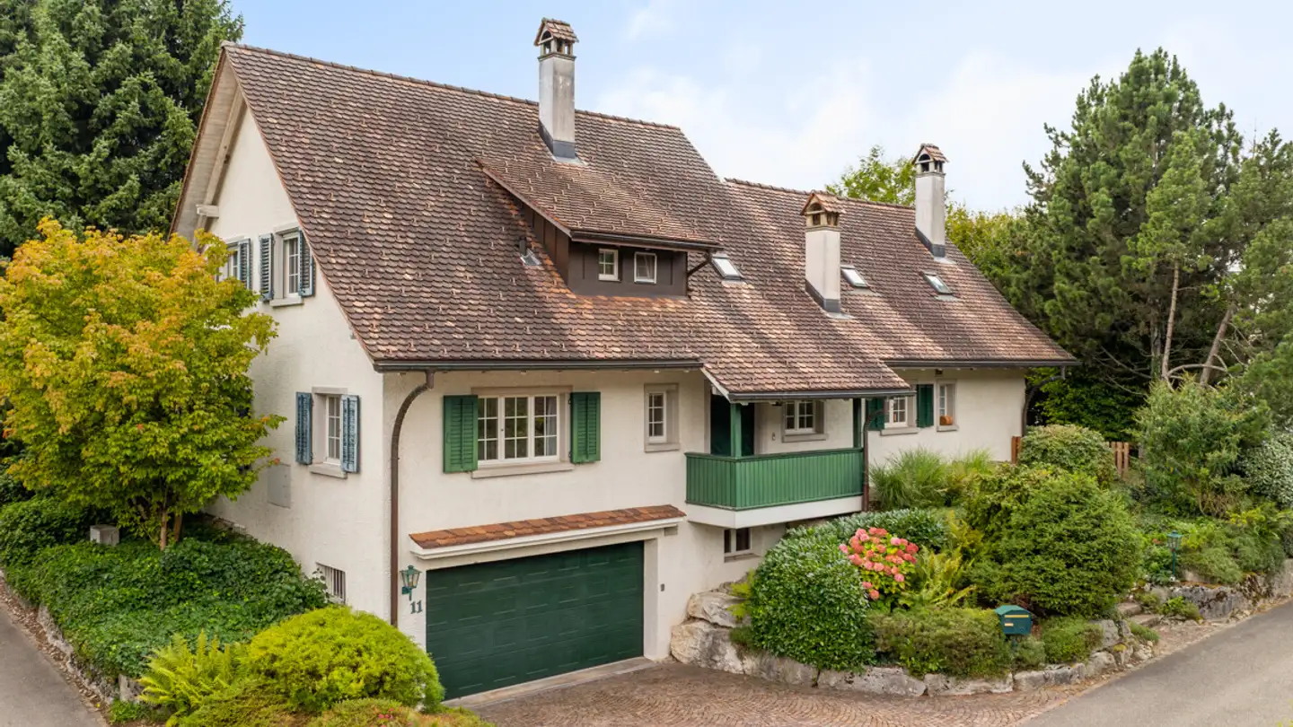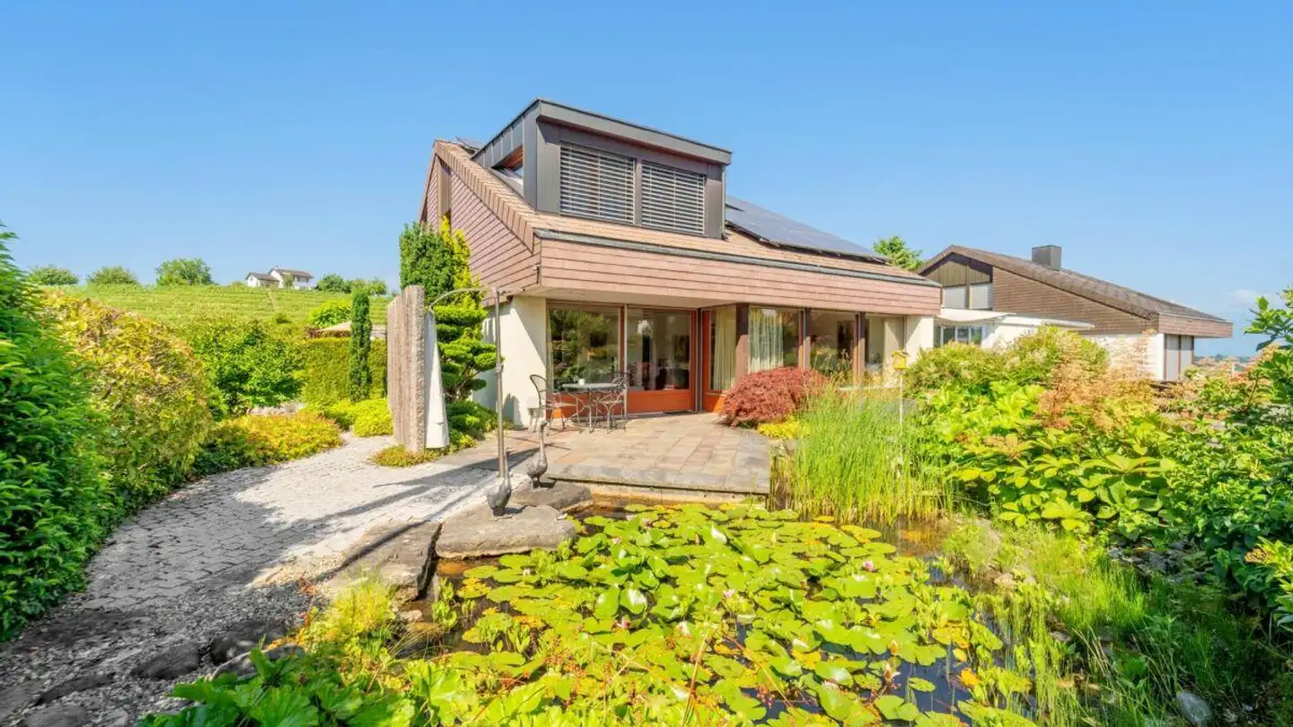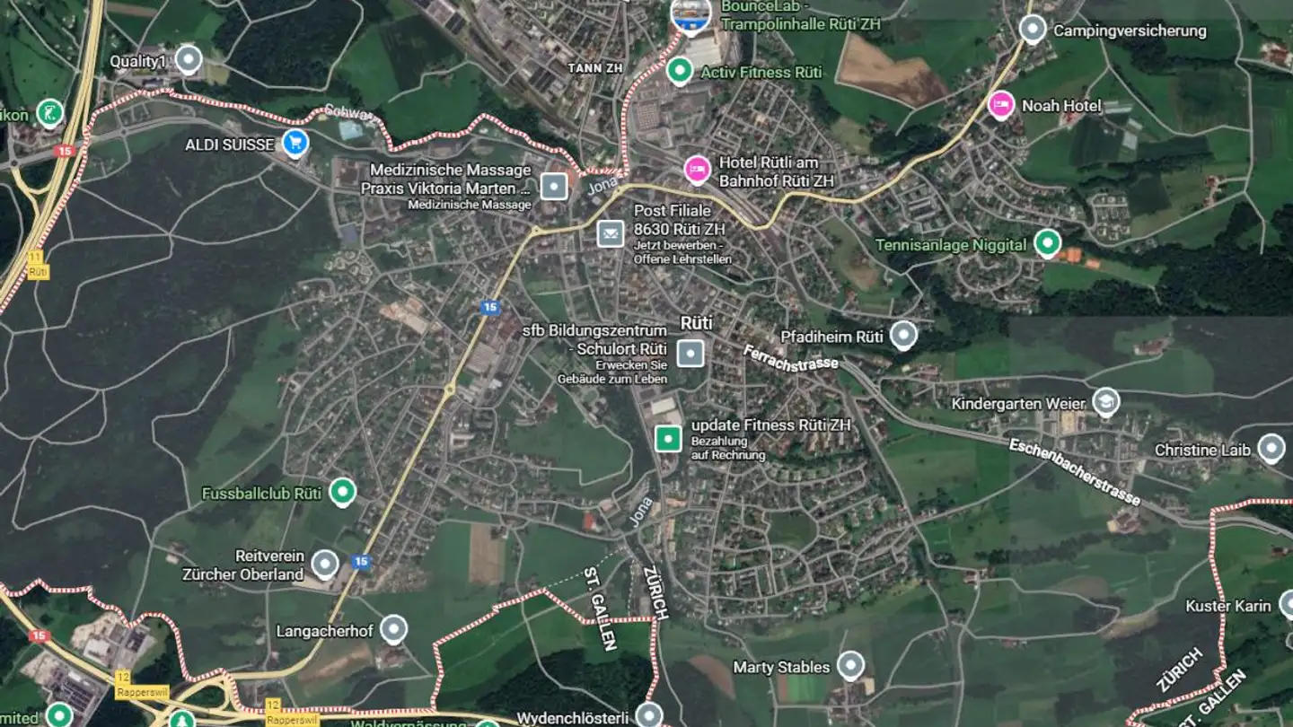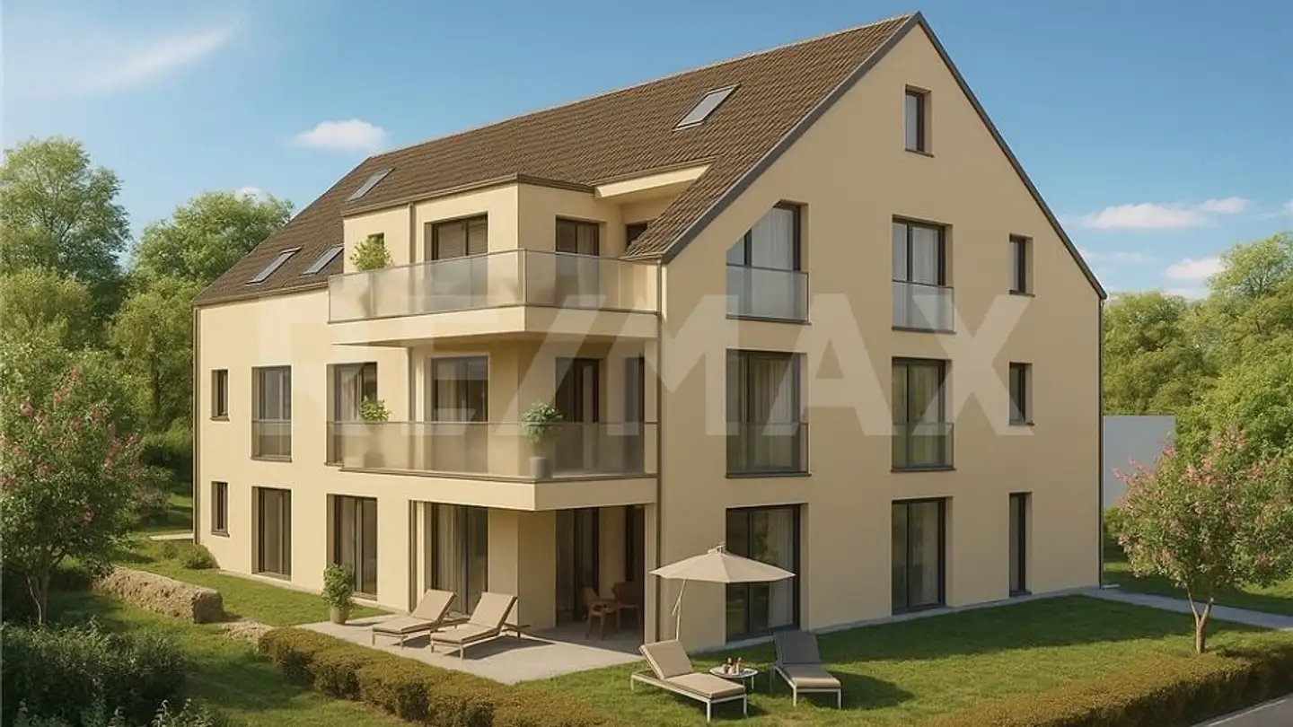Single house for sale - 8635 Dürnten
Why you'll love this property
Idyllic garden with pond
Cozy living room with fireplace
Bright winter garden retreat
Arrange a visit
Book a visit with Zinniker today!
Oberdürnten: Country House with Fireplace and Idyllic Garden
The single-family house built in 1989 in Oberdürnten combines classic country house charm with plenty of space for individual design. The south-west orientation ensures optimal sunlight throughout the day, while the quiet location guarantees relaxation and privacy. The naturally grown tree population in the spacious garden creates a natural boundary, complemented by an idyllic pond. In the distance, you can even see Lake Zurich.
The inviting living area impresses with generous window areas and a ...
Property details
- Available from
- By agreement
- Rooms
- 5.5
- Construction year
- 1989
- Living surface
- 180 m²
- Land surface
- 826 m²



