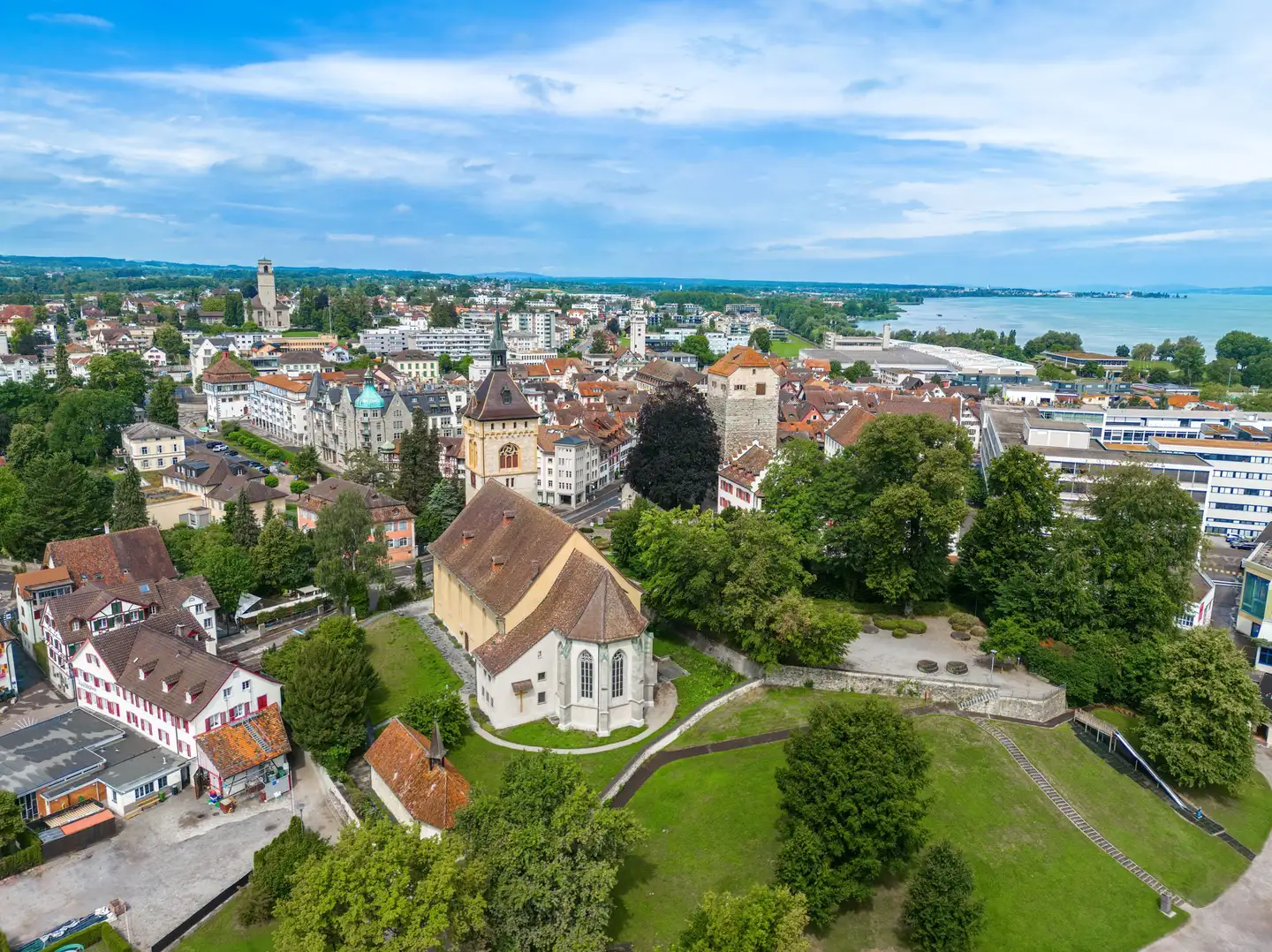


Browse all available houses and villas for sale in Hefenhofen (8580).

There are currently 3 houses for sale in Hefenhofen (8580). 0% of the houses (0) currently on the market have been online for over 3 months.
The median list price for a house for sale currently on the market is CHF 801’297. The asking price for 80% of the properties falls between CHF 486’257 and CHF 1’506’713. The median price per m² in Hefenhofen (8580) is CHF 6’410.