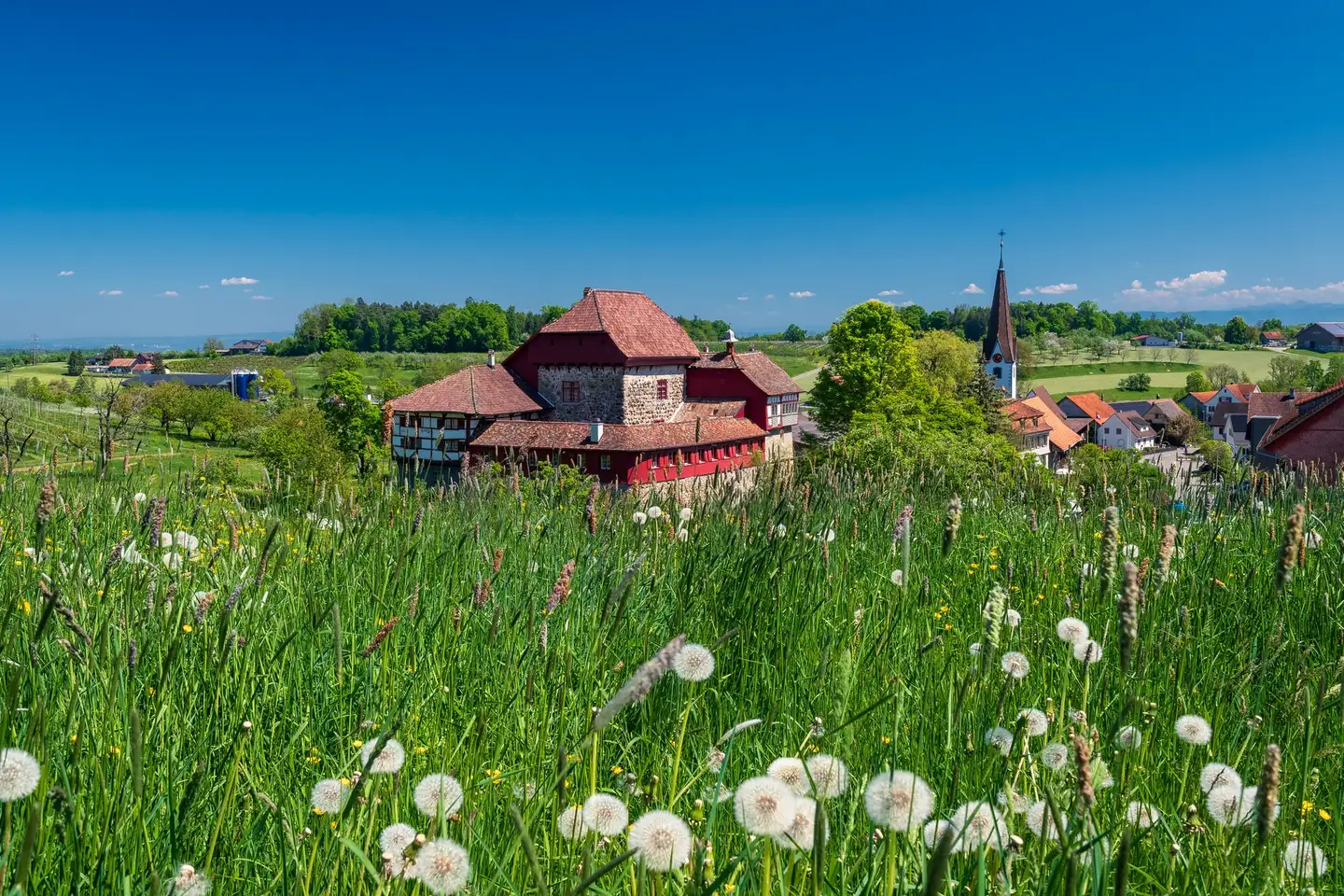


Browse all available houses and villas for sale in Amriswil, and refine your search among 35 listings.

There are currently 36 houses for sale in Amriswil. 19% of the houses (7) currently on the market have been online for over 3 months. If you're looking to buy a house in the Canton of Thurgau, you may also want to explore municipalities near Amriswil, such as Romanshorn (8590), Egnach and Sulgen.
The median list price for a house for sale currently on the market is CHF 1’295’091. The asking price for 80% of the properties falls between CHF 785’910 and CHF 2’435’213. The median price per m² in Amriswil is CHF 6’816.
The most expensive neighbourhood to buy a house in Amriswil is Hagenwil b. Amriswil (8580) with a median price of CHF 7’037 per m². You can also find high-end houses for sale in Biessenhofen (8580) at CHF 6’958 per m² and Schocherswil (8581) at CHF 6’941 per m².