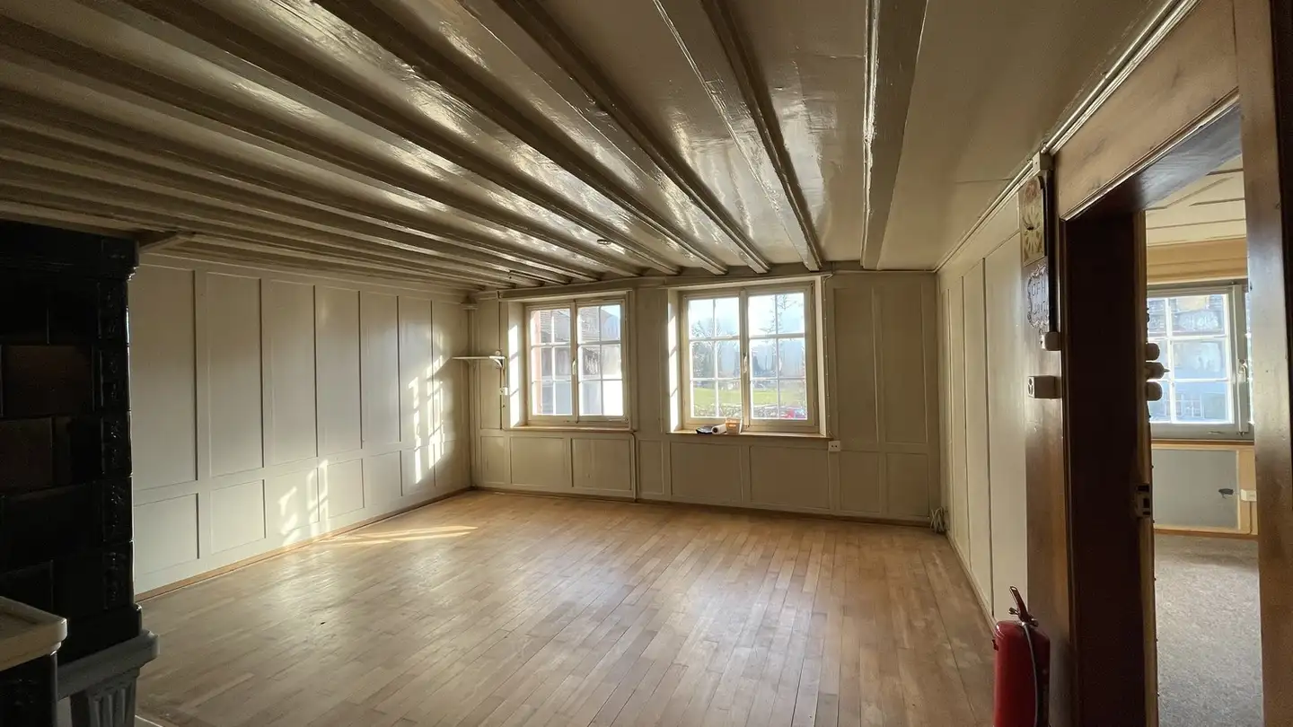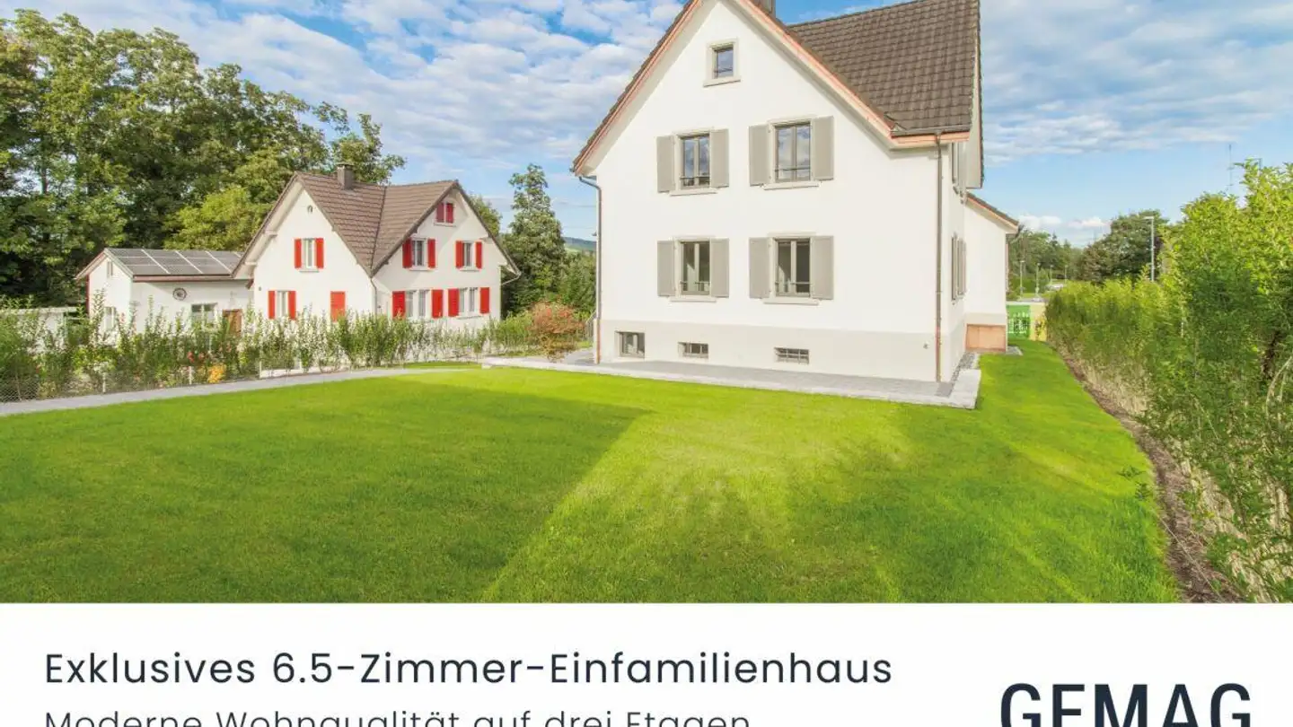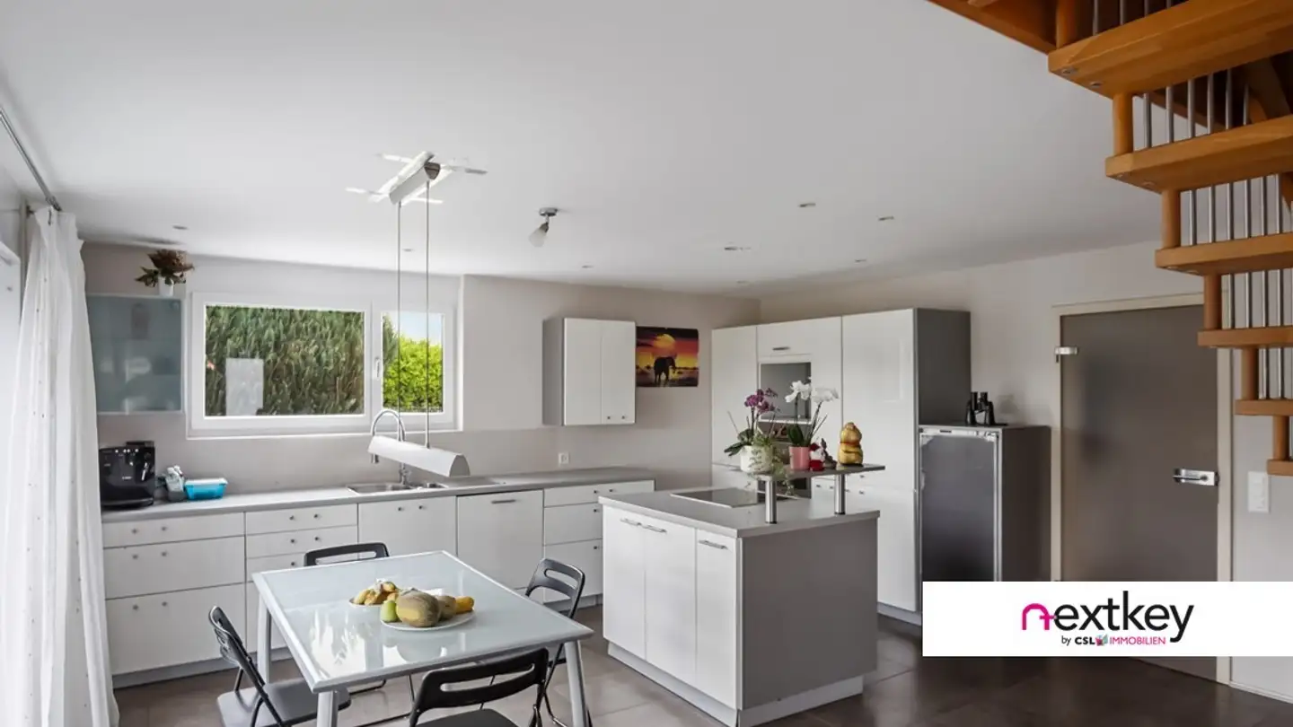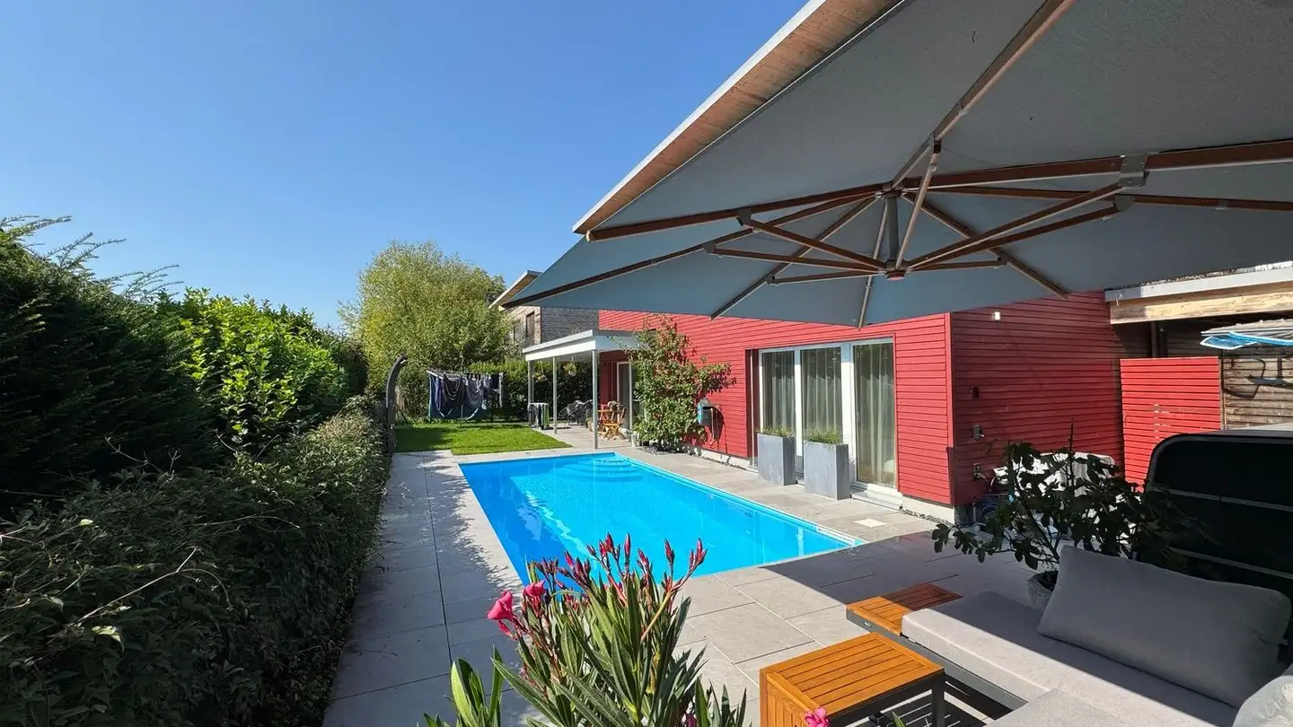Single house for sale - 8572 Berg TG
Why you'll love this property
Bright entrance with storage
Separate studio with garden
Stunning unobstructed views
Arrange a visit
Book a visit with Sandra today!
This dream home was built in 2014 in solid massive construction and combines modern living comfort with a well-thought-out, family-friendly concept. The floor plan impresses with clear structure, generous spaces, and flexible usage options - complemented by numerous details that make everyday life easier. On the ground floor, you are welcomed by a bright entrance area with stylish built-in wardrobes as a cloakroom. The guest room and the parents' bedroom, each with direct access to the garden, o...
Property details
- Available from
- By agreement
- Rooms
- 5.5
- Bathrooms
- 2
- Outdoor parking spaces
- 3
- Construction year
- 2014
- Living surface
- 239 m²
- Land surface
- 632 m²



