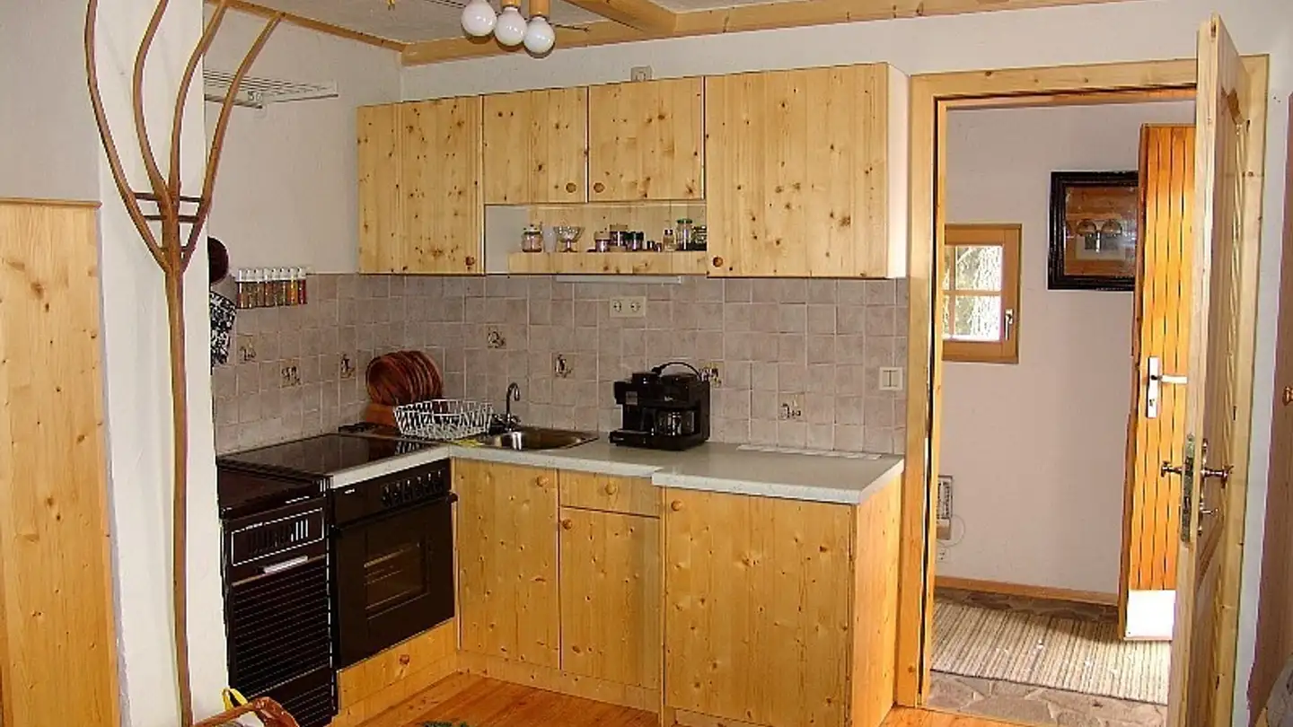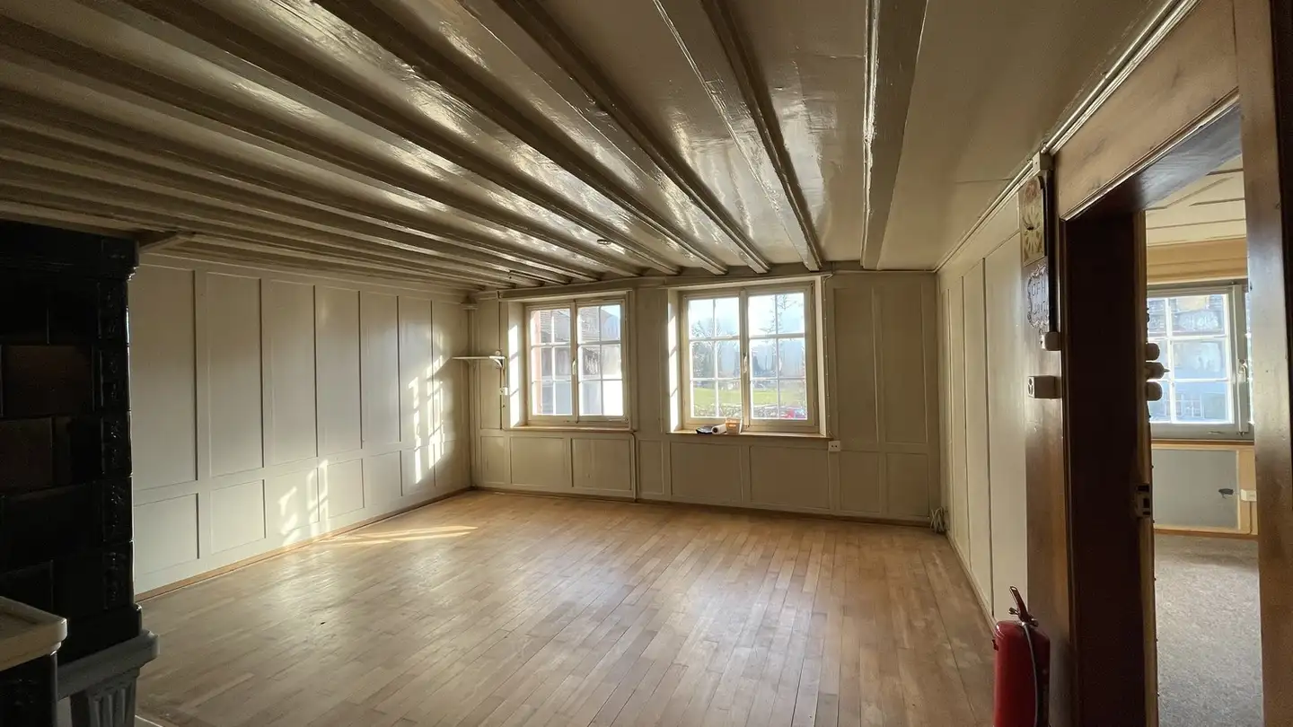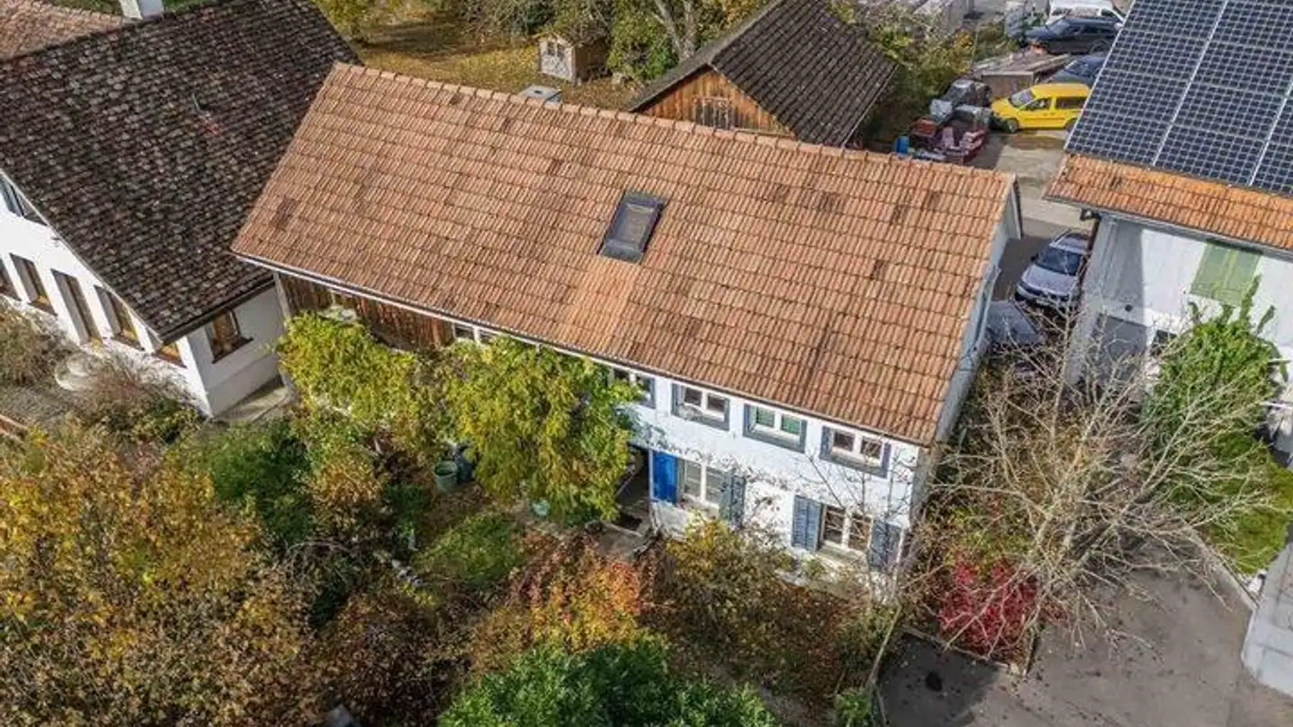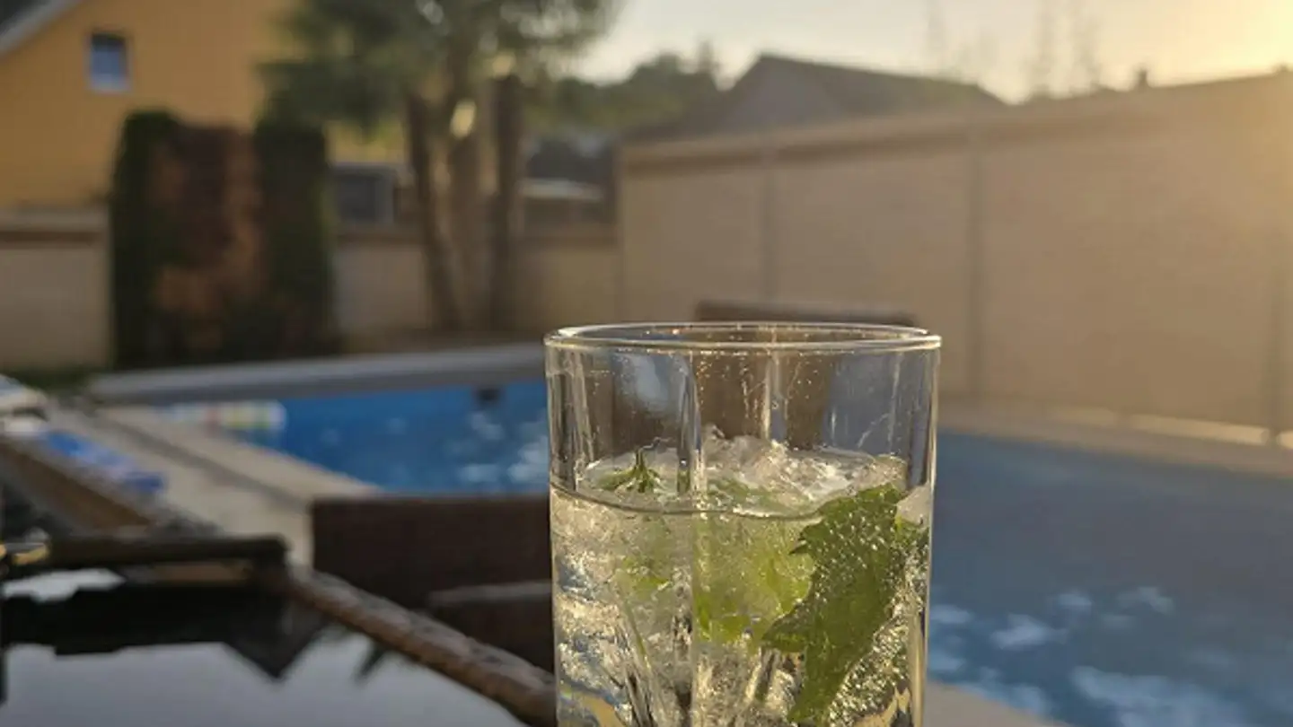Single house for sale - 8572 Berg TG
Why you'll love this property
Stunning panoramic views
Cozy winter garden retreat
Refreshing pool for summer fun
Arrange a visit
Book a visit today!
House writes history
Welcome to your future dream home in Berg TG, a place that is a true paradise for both families and nature lovers. This spacious property with 8.5 rooms extends over an impressive living area of 296 m² and offers you the perfect space to realize your dreams. With a total of three floors and a spacious plot of 987 m², you will not only enjoy plenty of space here but also a breathtaking distant view that will bring a smile to your face every day. The bedrooms are flooded with light and provide ret...
Property details
- Available from
- By agreement
- Rooms
- 8.5
- Construction year
- 1899
- Living surface
- 296 m²
- Land surface
- 987 m²



