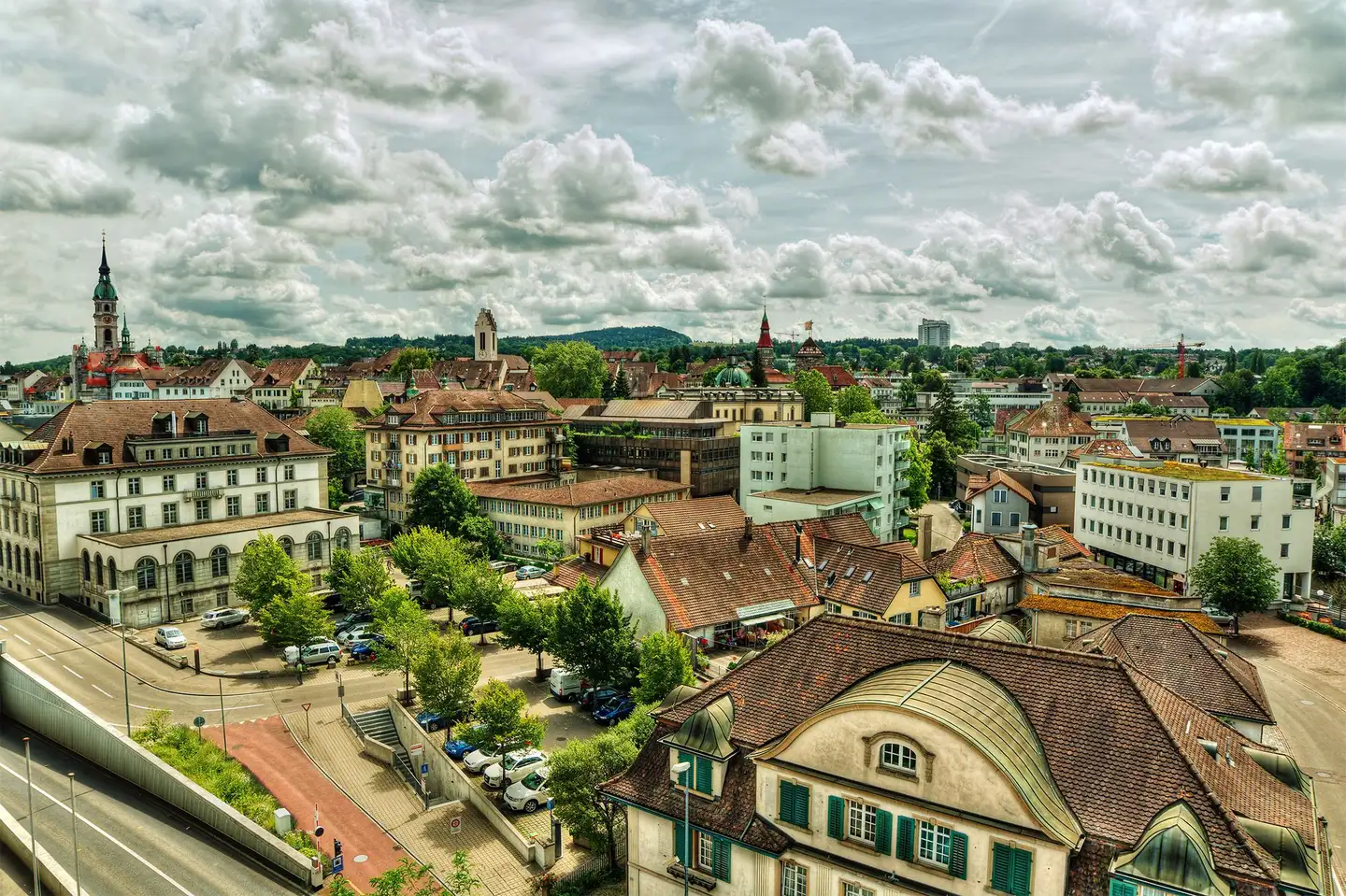


Browse all available houses and villas for sale in Uesslingen (8524).

There are currently 8 houses for sale in Uesslingen (8524). 13% of the houses (1) currently on the market have been online for over 3 months.
The median list price for a house for sale currently on the market is CHF 1’682’049. The asking price for 80% of the properties falls between CHF 1’020’731 and CHF 3’162’828. The median price per m² in Uesslingen (8524) is CHF 7’204.