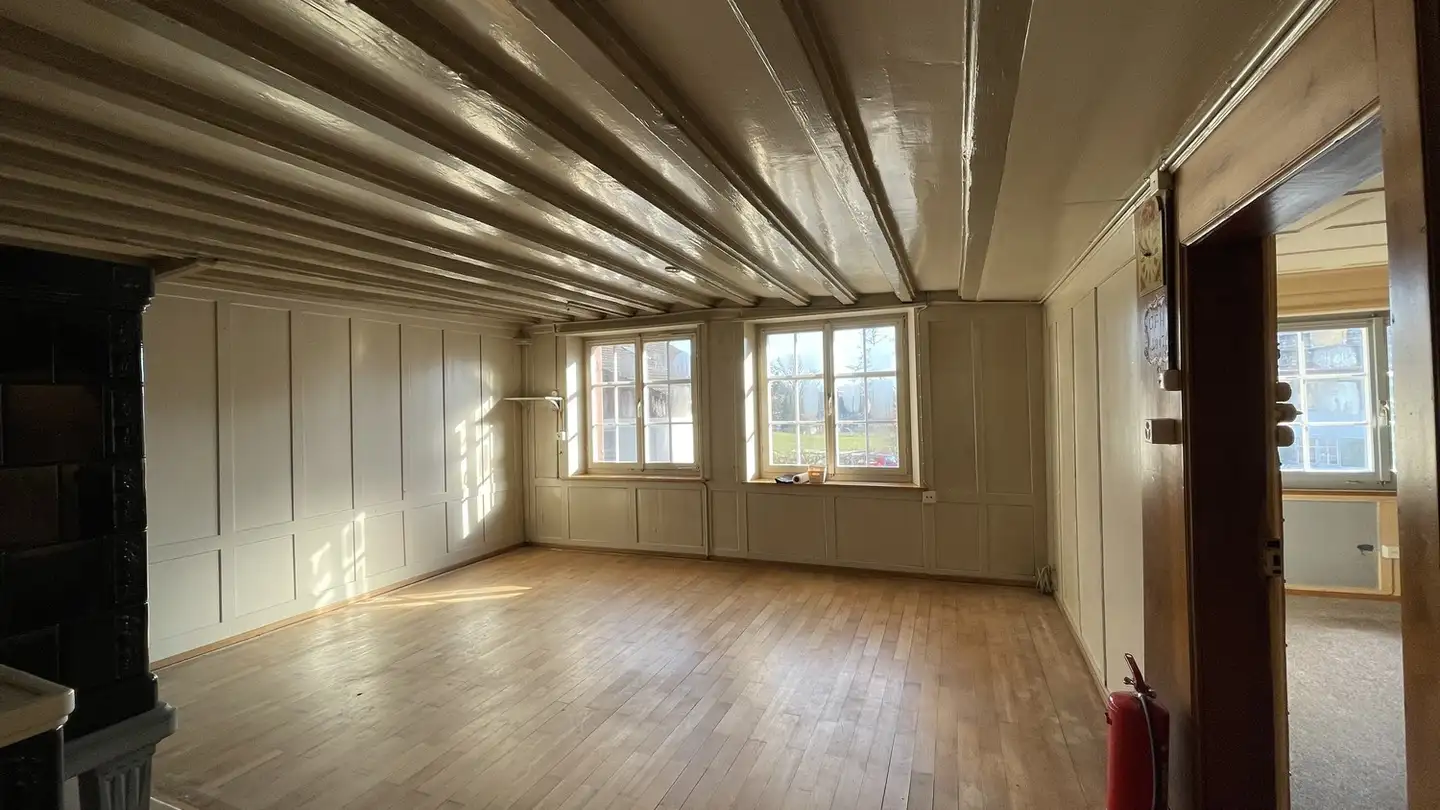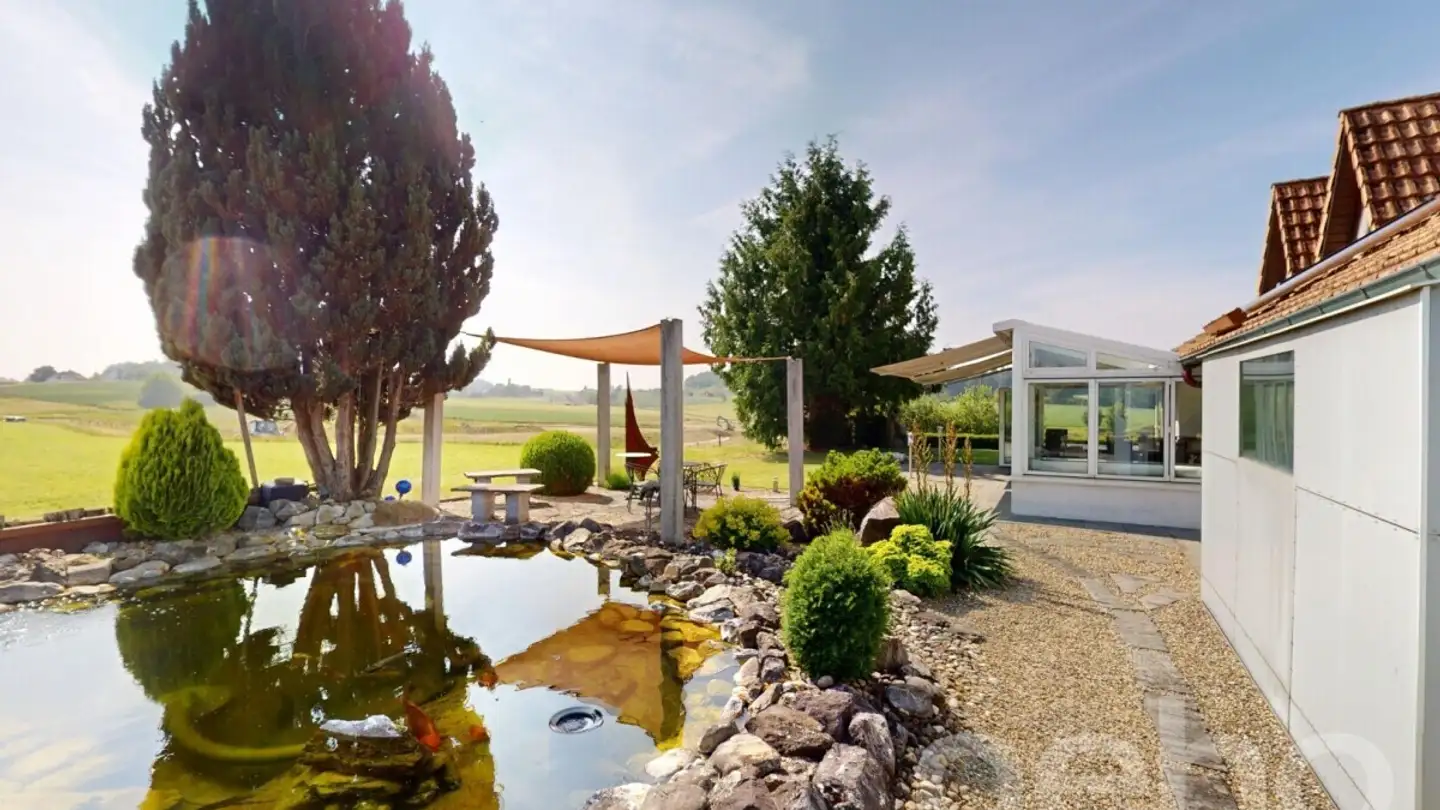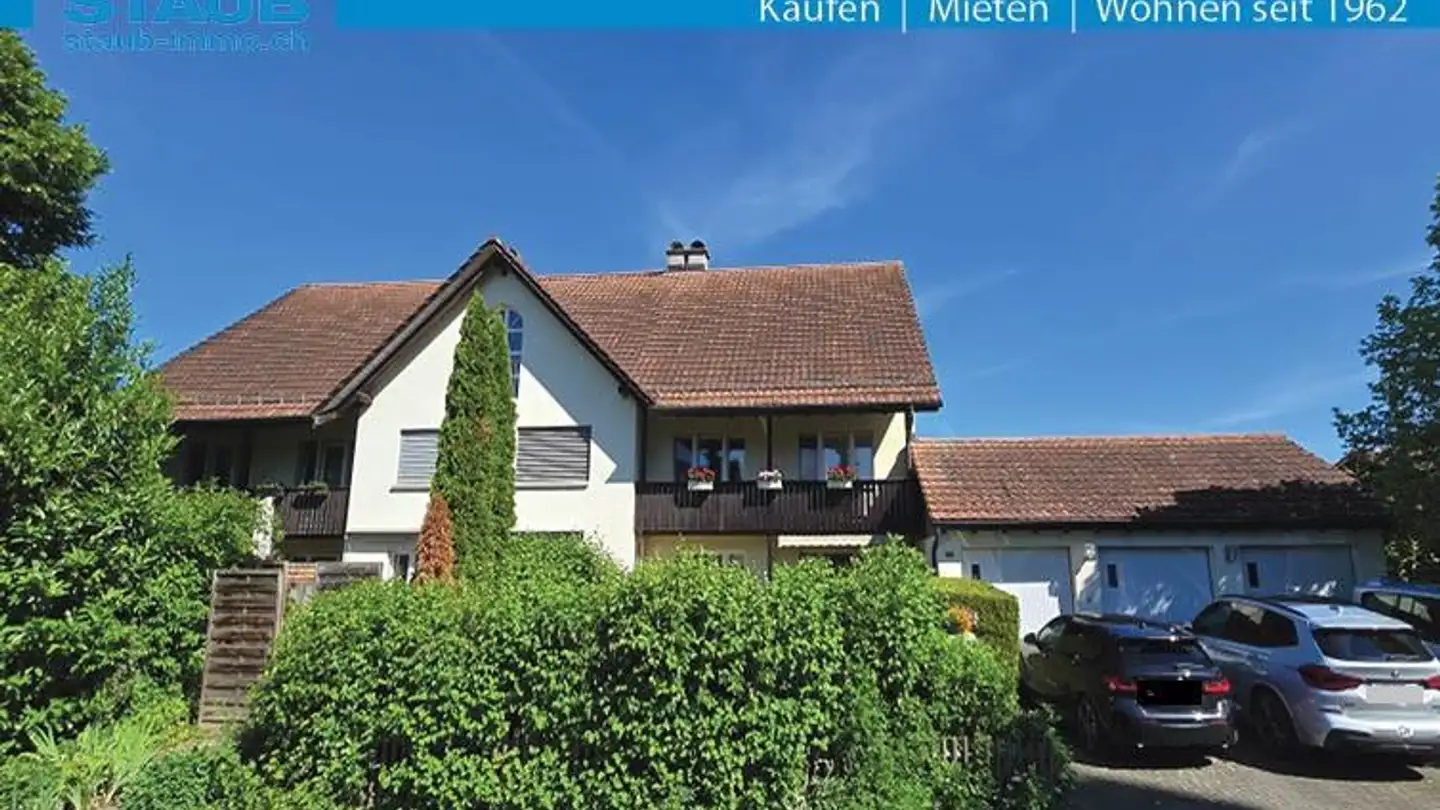Single house for sale - 8505 Pfyn
Why you'll love this property
Spacious barn for animals
Sunny garden oasis
Renovation potential galore
Arrange a visit
Book a visit with Zurflüh today!
Residential house with barn
The large residential house with an attached barn was built before 1899 in traditional Thurgau timber construction. A 2.5-room apartment was installed in the barn a few years ago, which has been used by the owners as a holiday apartment. The barn itself offers plenty of space for animal husbandry, ancillary areas, or further residential expansion. The residential house is in good condition and offers a lot of potential for further development with the large plot of land.
The house entrance and th...
Property details
- Available from
- By agreement
- Rooms
- 5.5
- Land surface
- 1837 m²
- Building volume
- 2053 m³




