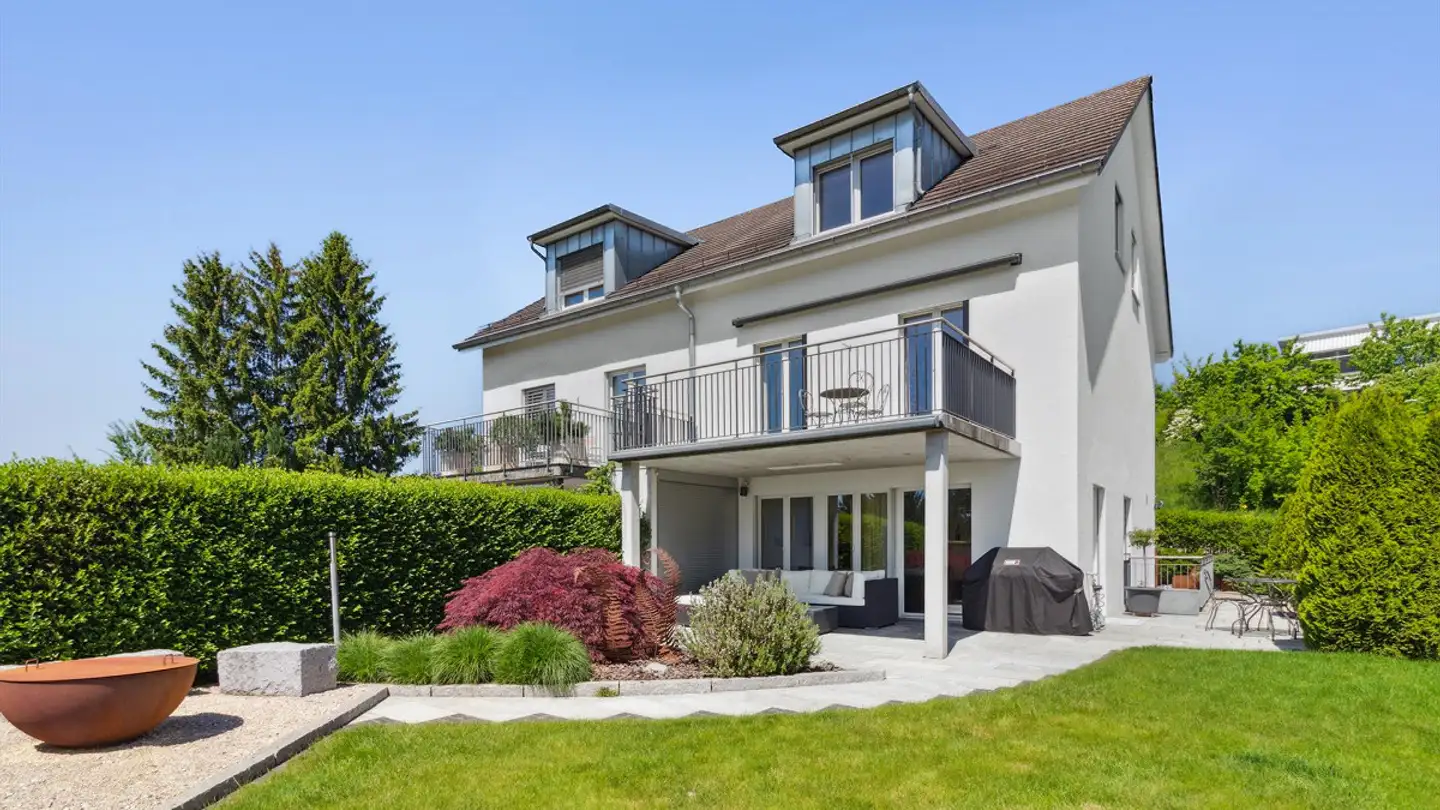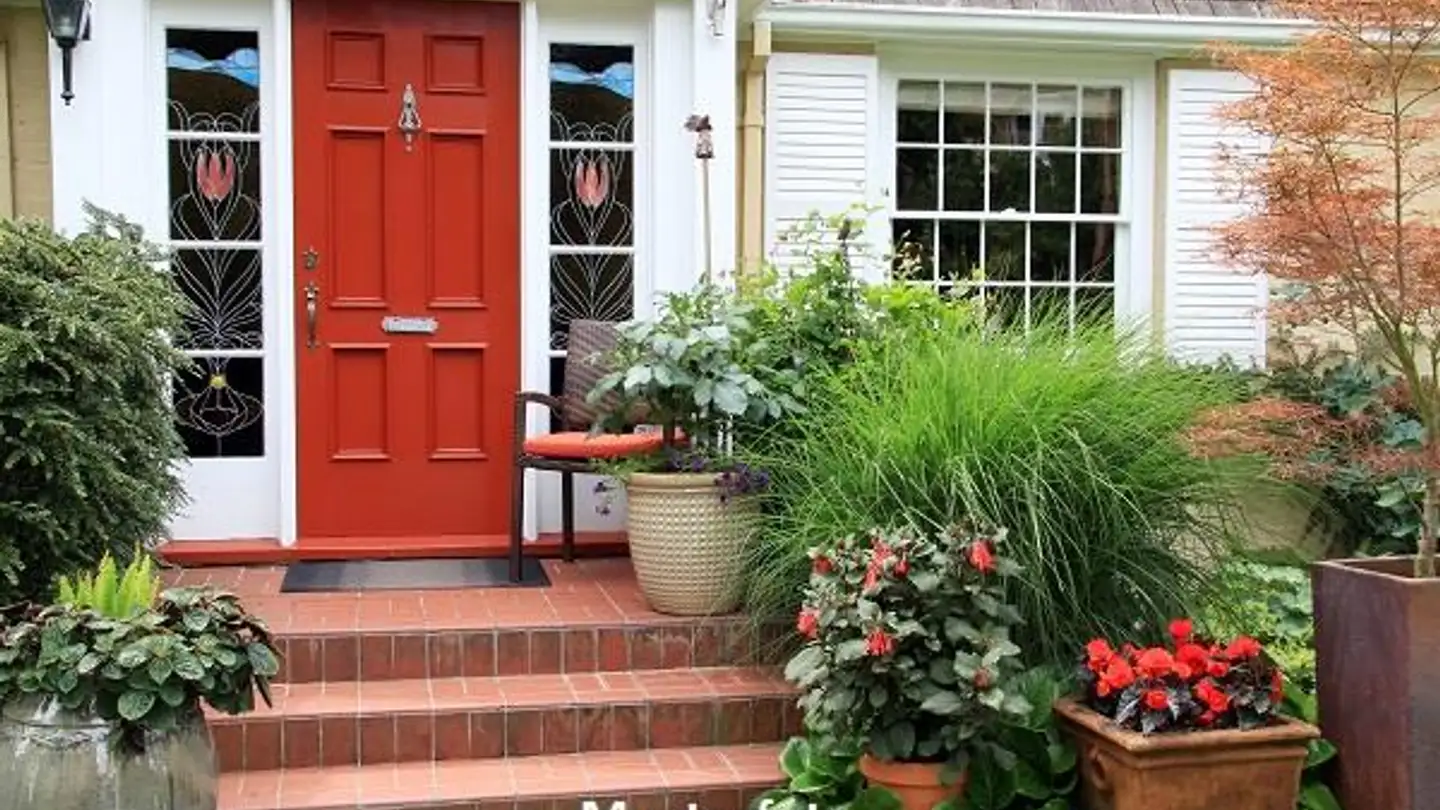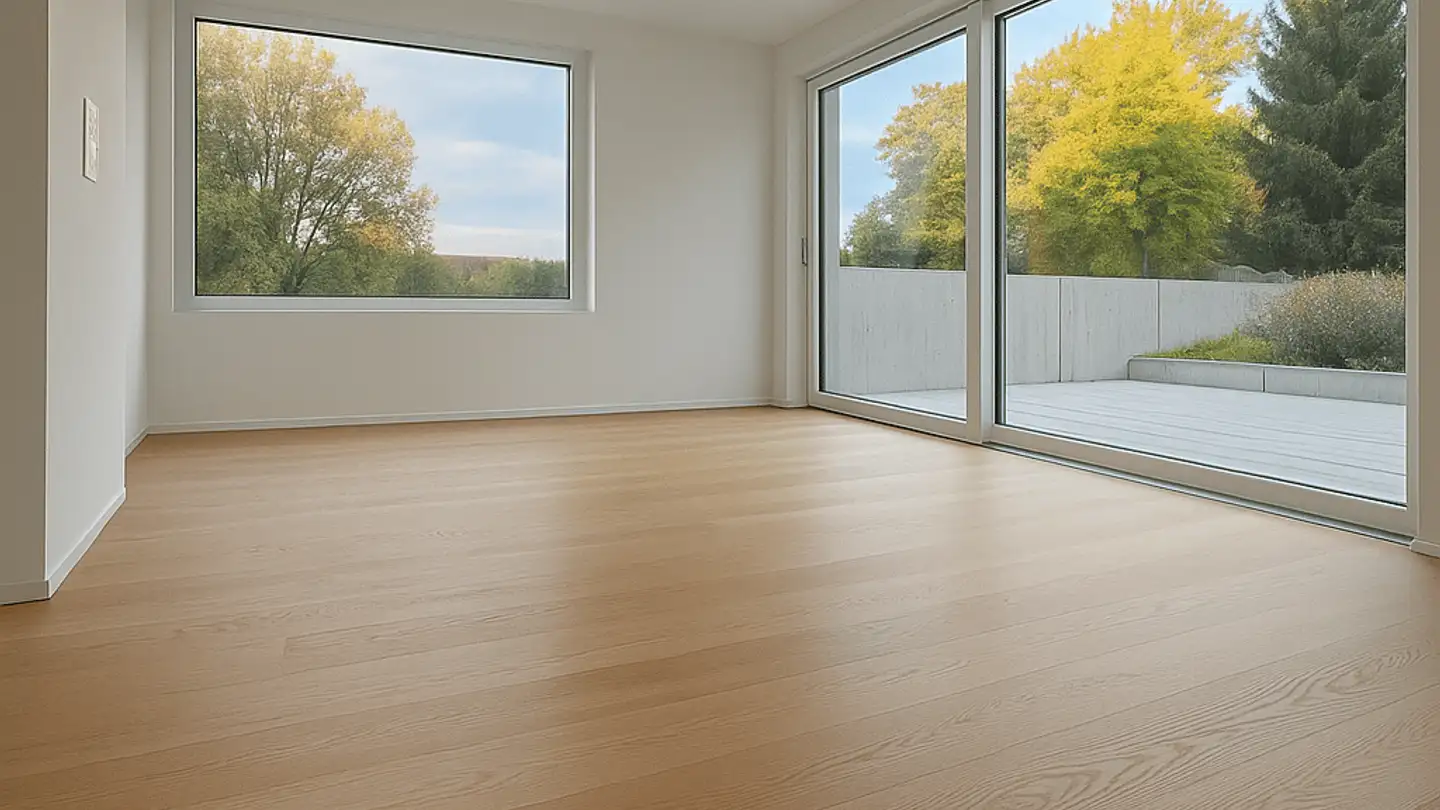Single house for sale - 8124 Maur
Why you'll love this property
Unobstructed lake and mountain views
Indoor pool and sauna retreat
Flexible living spaces for families
Arrange a visit
Book a visit with Cortes today!
Maur: house with a view, privacy, and flexible space concept
This single-family home is idyllically located in a quiet cul-de-sac on one of the most beautiful plots in Maur. The elevated position allows for an unobstructed view over Lake Greifen to the Alps. The parcel borders directly on the agricultural zone at the back – a combination of wide views and privacy that is rarely found.
The property is divided into three parts. The main section is located on the top floor with direct access to the garden oasis with pool. The first floor houses the apartment ...
Property details
- Available from
- By agreement
- Rooms
- 7.5
- Construction year
- 1987
- Living surface
- 215 m²
- Land surface
- 1134 m²


