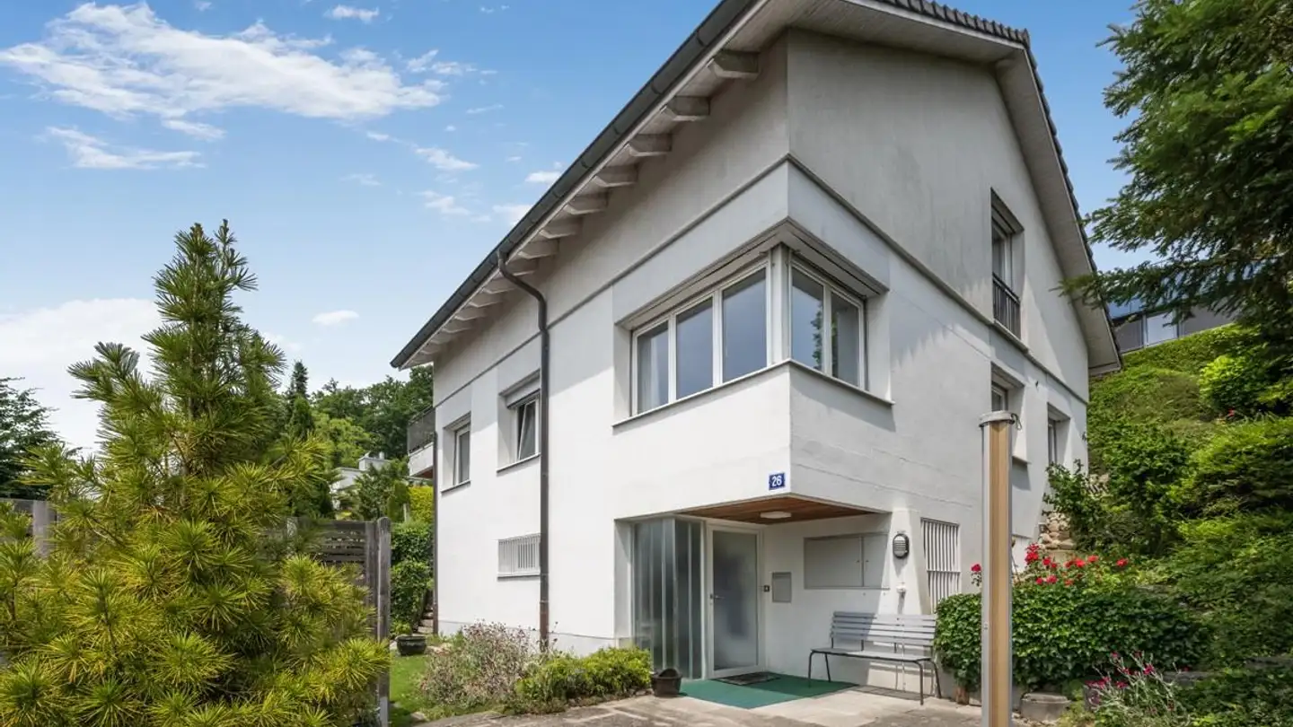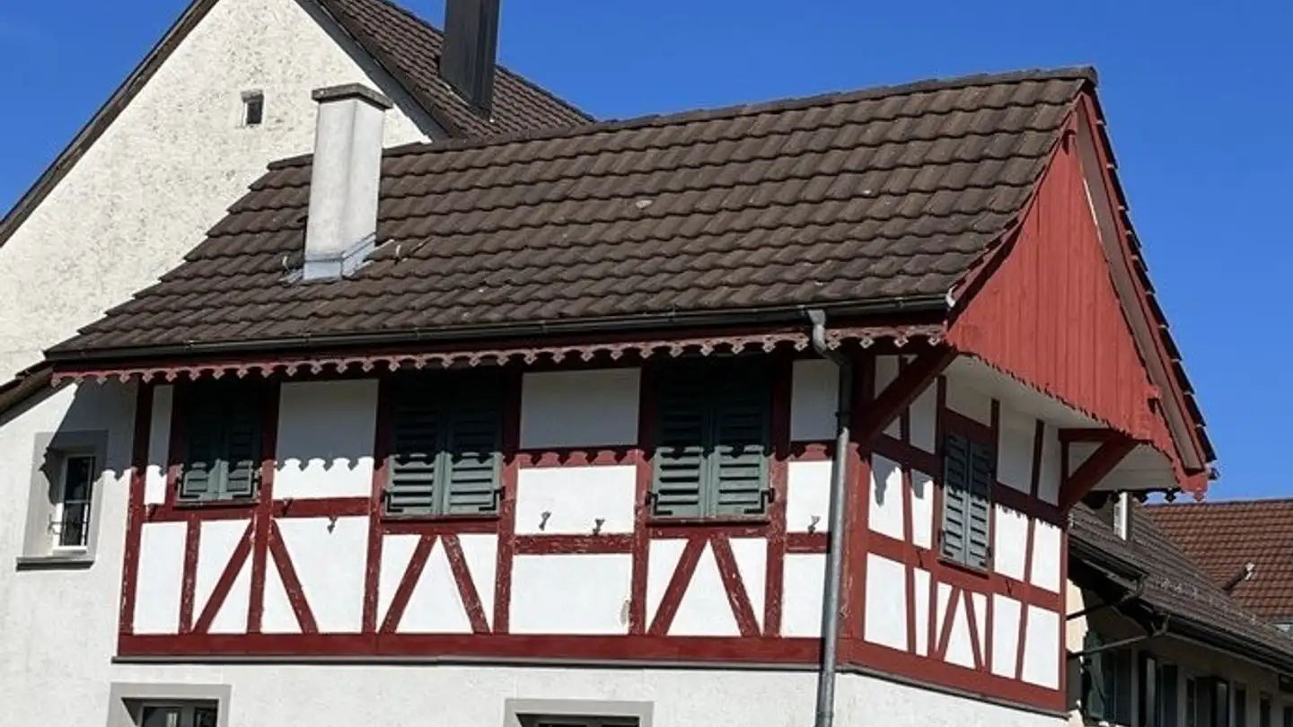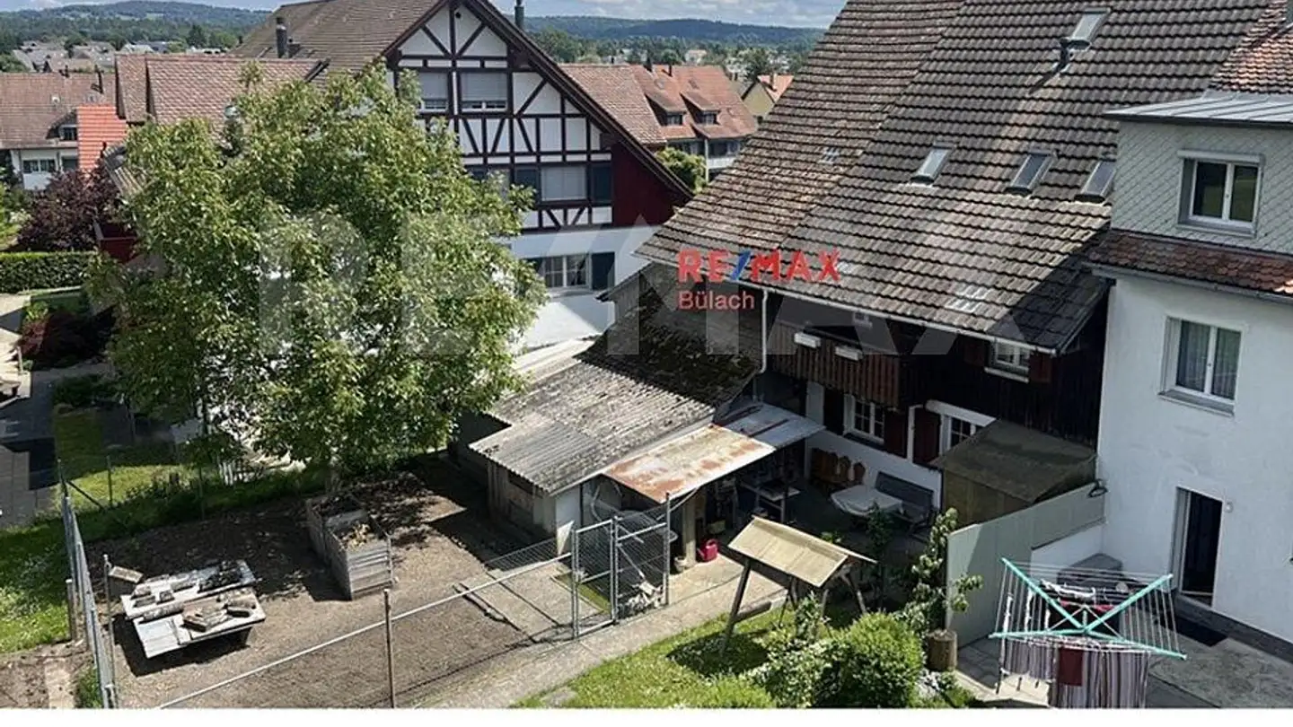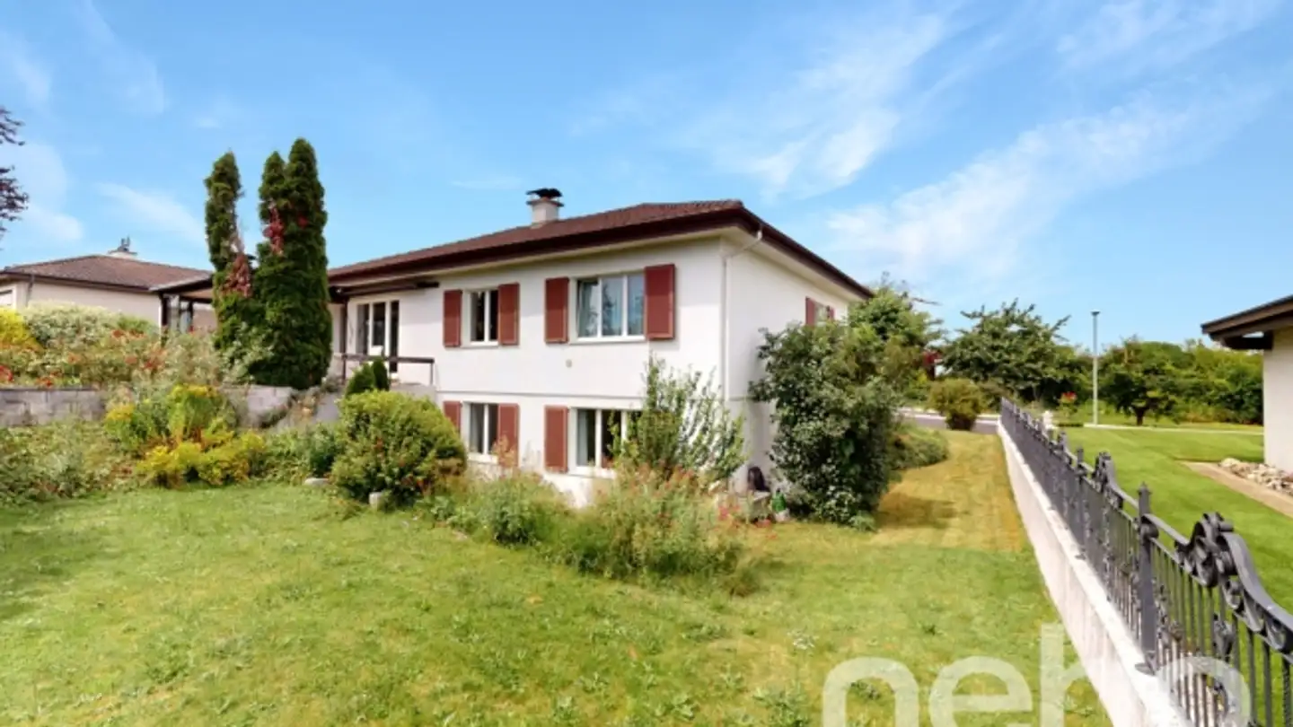Single house for sale - 8113 Boppelsen
Why you'll love this property
Open Bulthaup kitchen
Wellness area with sauna
Beautifully landscaped garden
Arrange a visit
Book a visit with Katerina today!
A tribute to stylish living
This extraordinary property in Boppelsen impresses with a successful combination of timeless architecture, thoughtful spatial concept, and stylish elegance. Designed by architect Fausto Forni, the single-family home features high ceilings, open spaces, and a flexible floor plan.
The open Bulthaup kitchen connects directly to the bright living and dining area with a fireplace and opens up through floor-to-ceiling sliding windows across the entire width of the house to the elegantly planted garde...
Property details
- Available from
- By agreement
- Rooms
- 8.5
- Construction year
- 2000
- Living surface
- 371 m²
- Land surface
- 1292 m²



