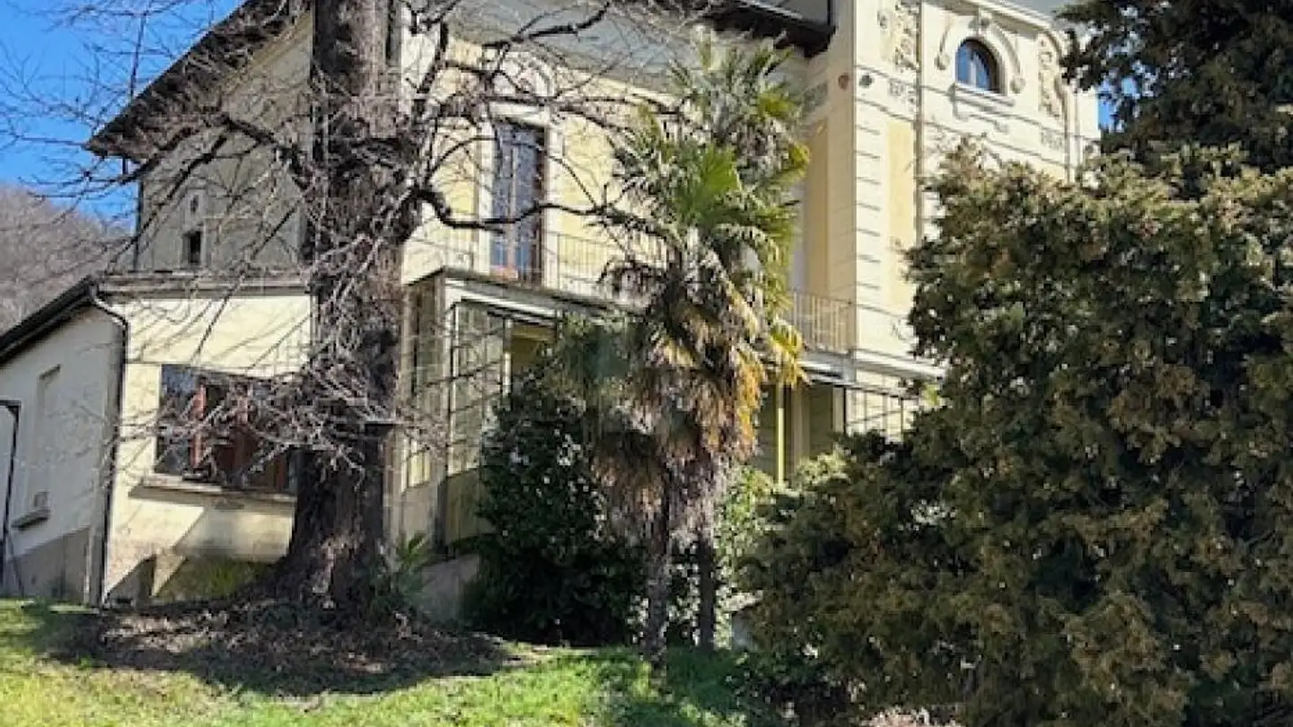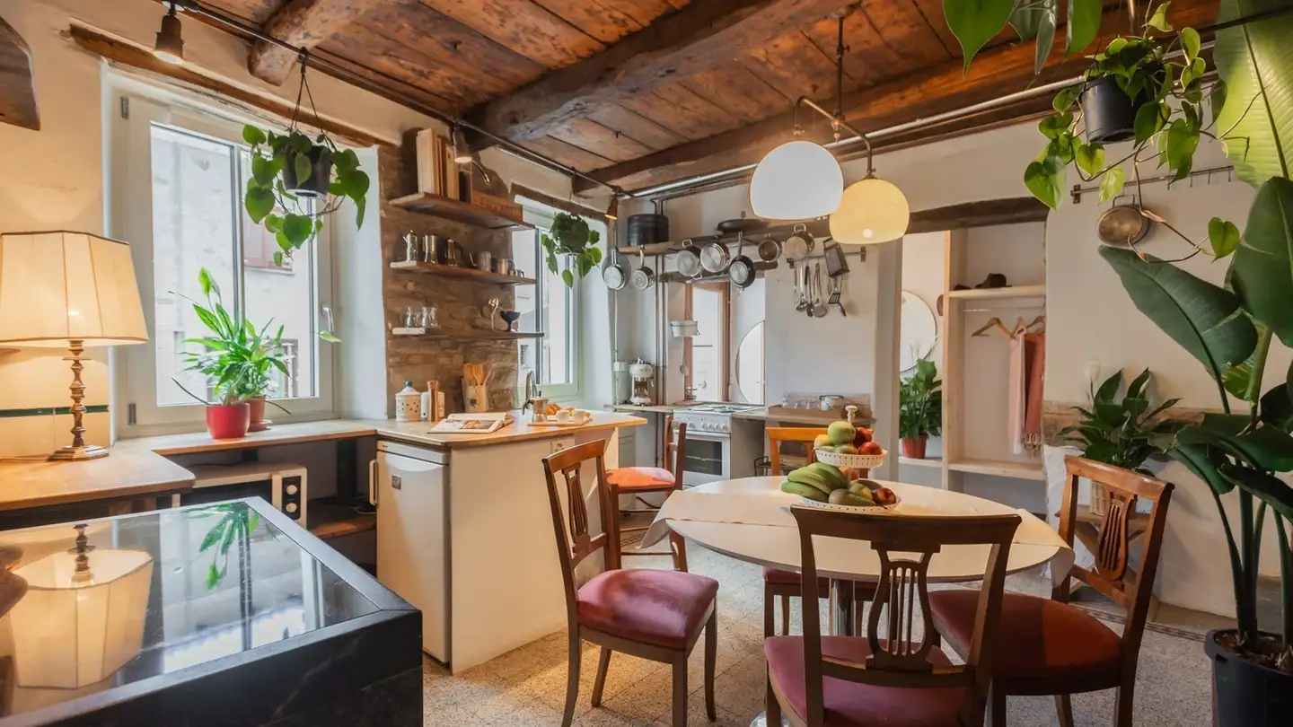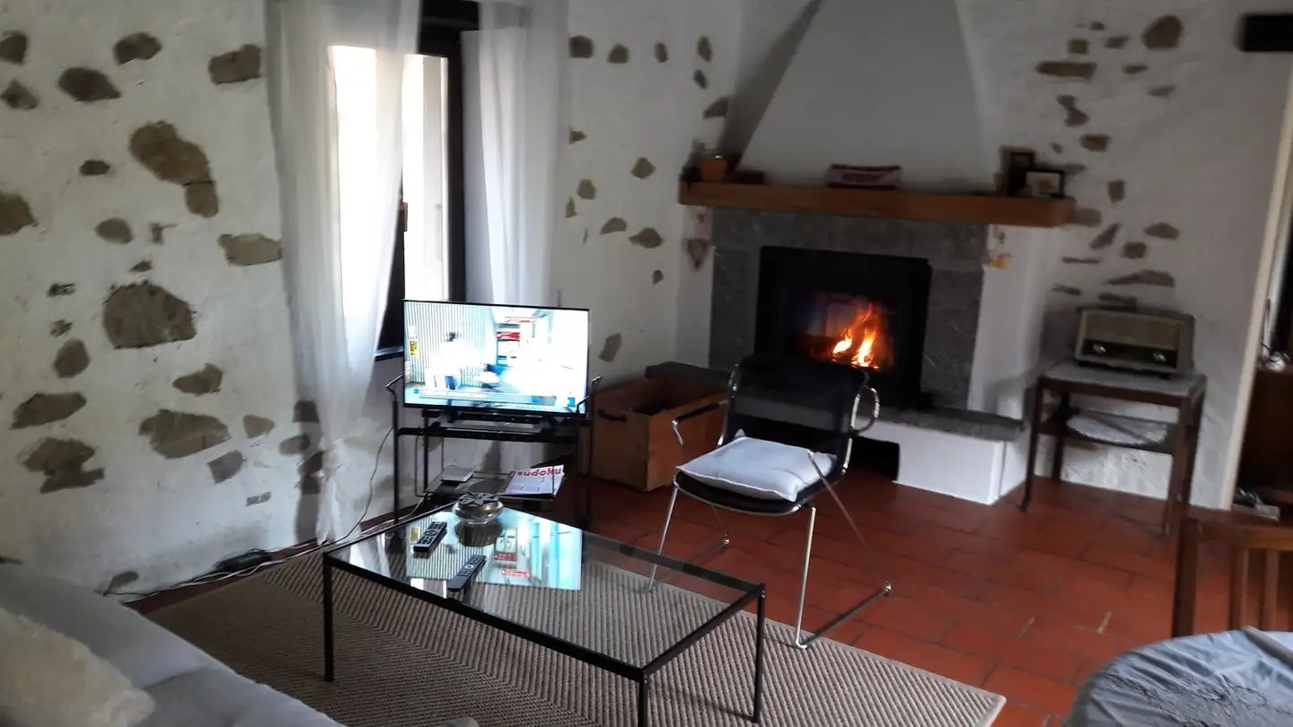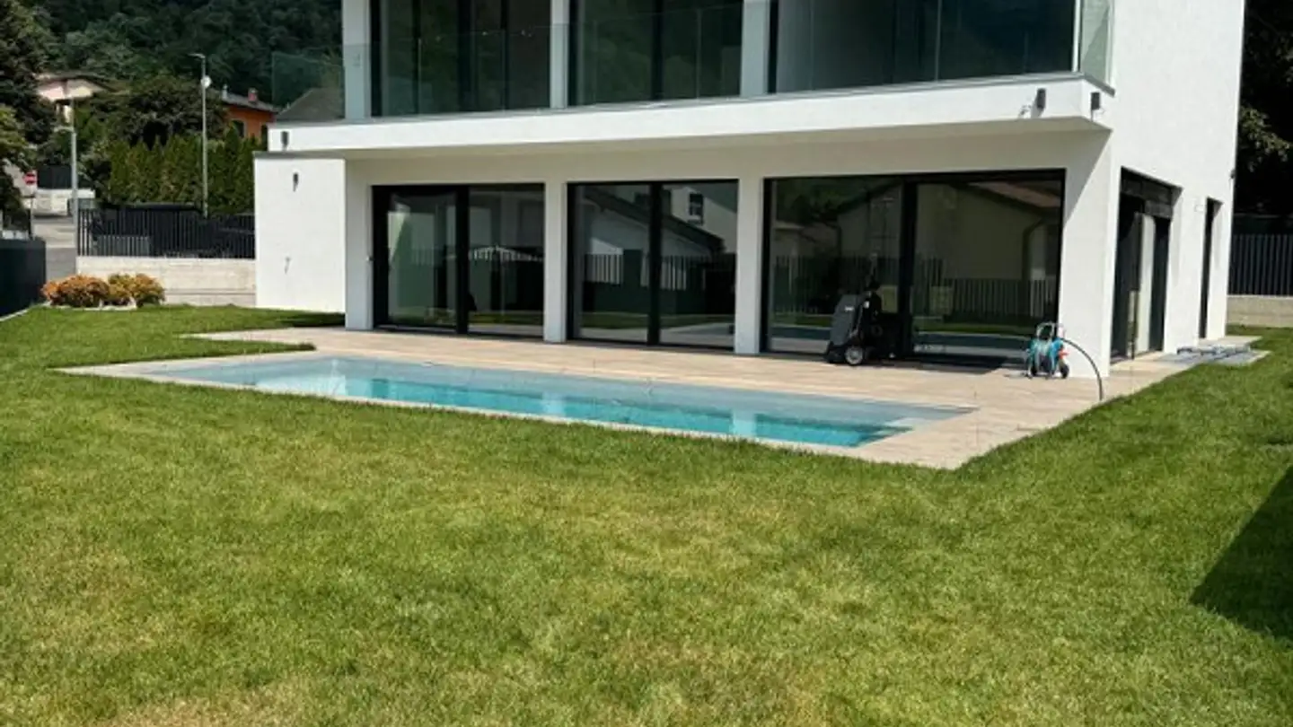Villa for sale - Stráda De Puntím 8, 6968 Sonvico
Why you'll love this property
Heated pool with terrace
Spacious wine cellar
Modern fitness room
Arrange a visit
Book a visit today!
High-value villa sonvico, see in: 3d -video-360 degrees
This beautiful villa, built by architect Martino Pedrozzi in 2010, is nestled in nature, in a quiet and sunny residential area of Sonvico.
The property extends over a large plot, surrounded by a lush garden and a heated swimming pool, offering 8 rooms, 3 bedrooms, 3 bathrooms and numerous living areas.
The villa is divided as follows, on one level and the main floor:
Entrance floor:
-Living area in the entrance and built-in wardrobes;
-A single room with built-in wardrobes;
-A master bedroom with e...
Property details
- Available from
- By agreement
- Rooms
- 8
- Construction year
- 2010
- Living surface
- 271 m²
- Land surface
- 1005 m²



