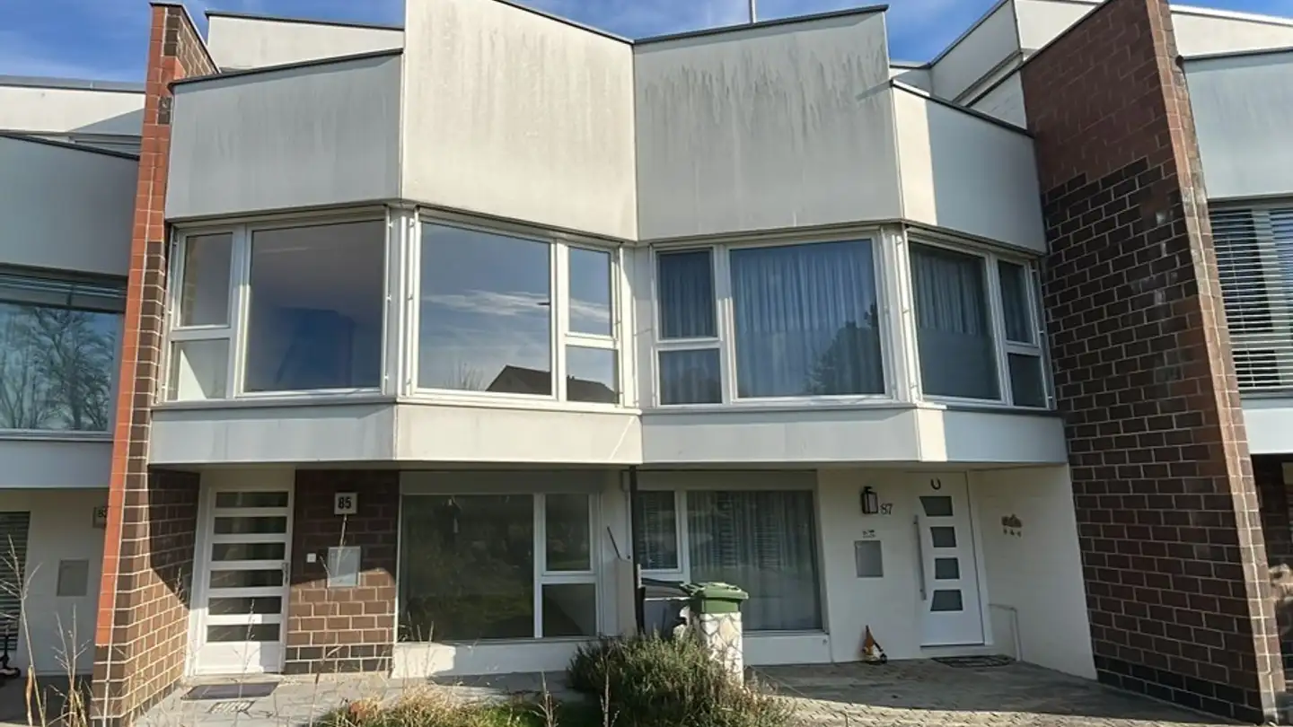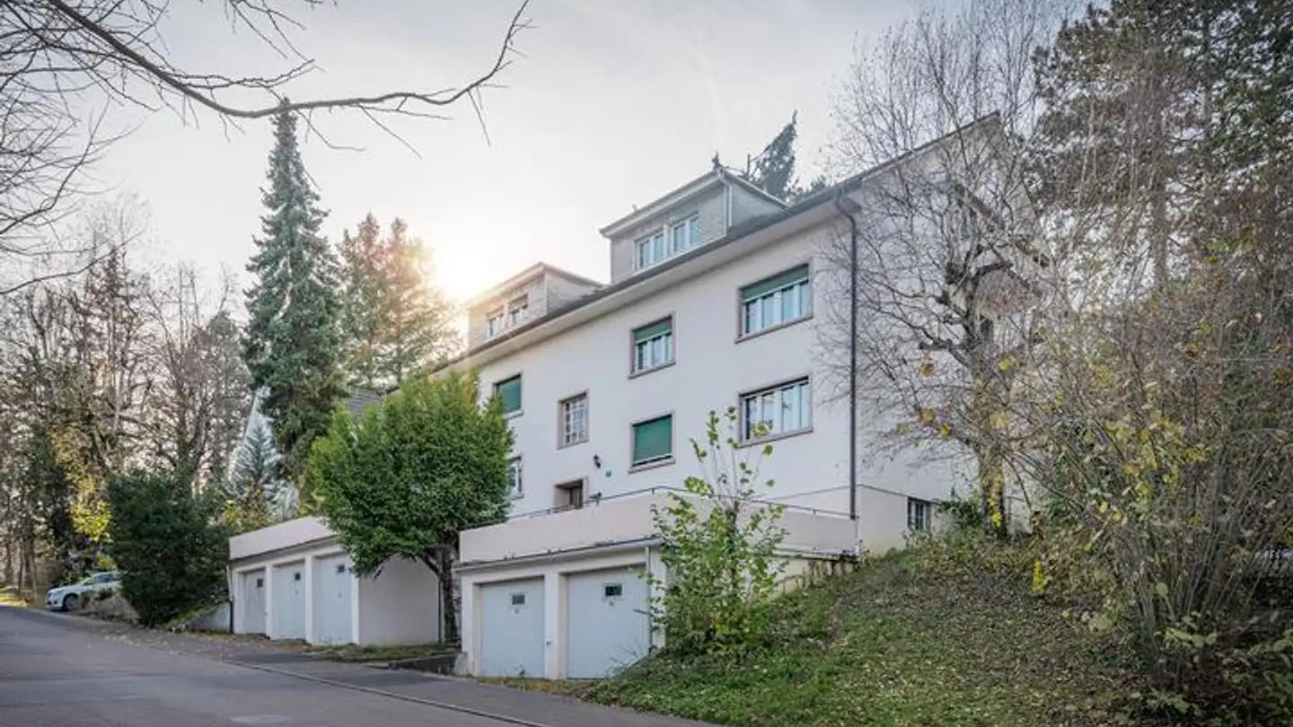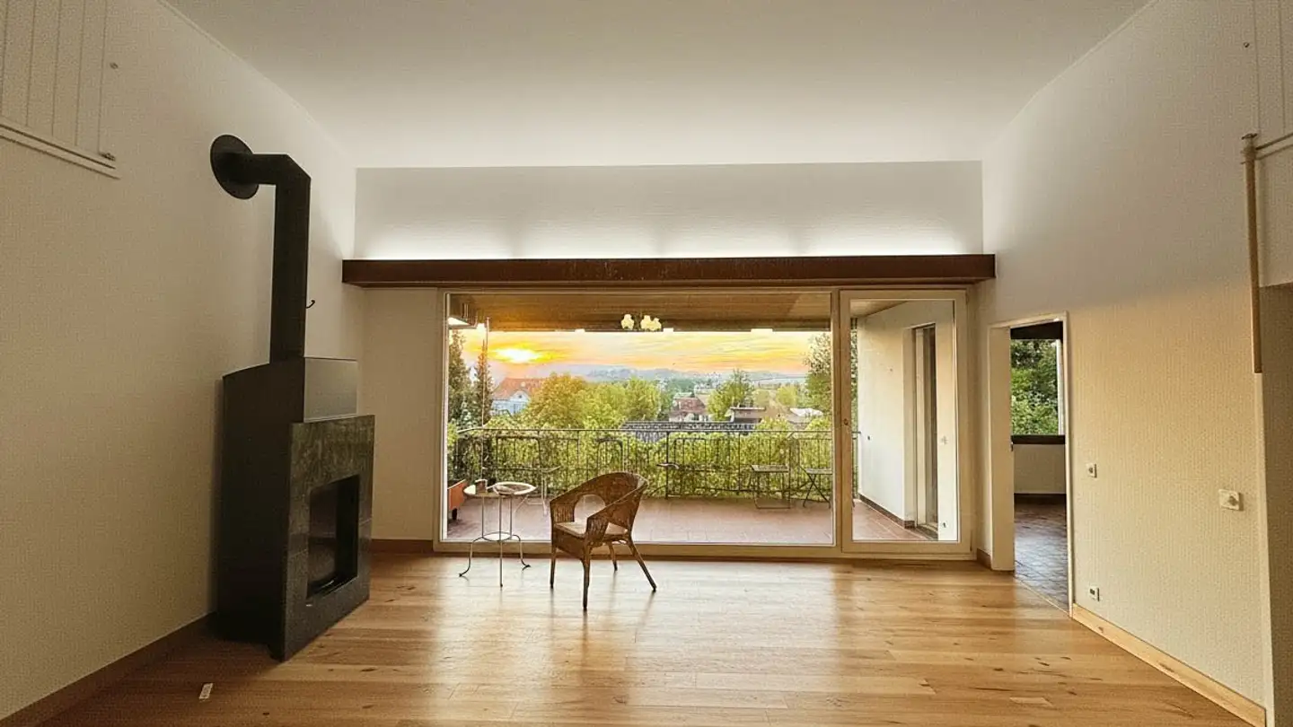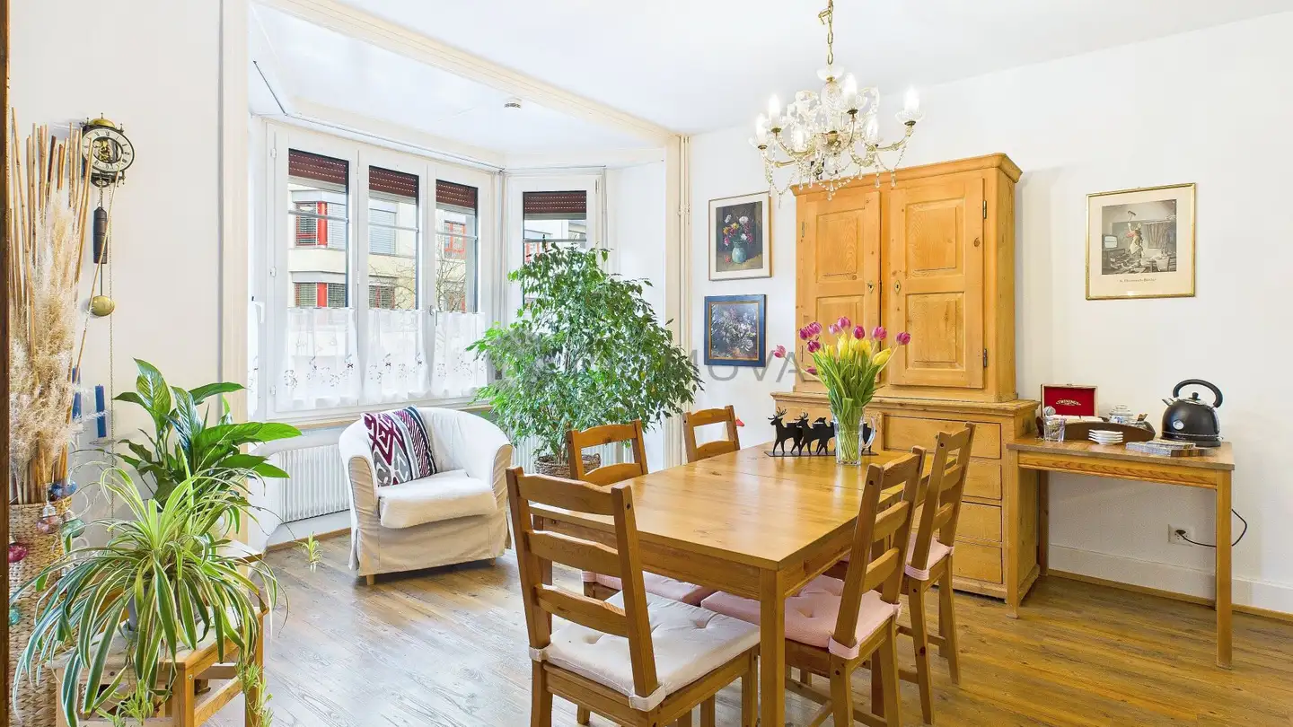Villa for sale - Ob Dem Hügliacker 8, 4102 Binningen
Why you'll love this property
Spacious garden with terrace
Intimate wooden upper floor
Hobby rooms in the basement
Arrange a visit
Book a visit with UrbanHome today!
In a preferred location of the municipality of Binningen, an exclusive spacious estate is located above the village center. Five villas are being built on generous plots of land. The individual buildings are based on three fundamental ideas.
The use is divided over three floors, which is visibly expressed through their materiality. While the representative living area extends in the solid ground floor, the more intimate sleeping area is located in the wooden upper floor. The use expands into the ...
Property details
- Available from
- By agreement
- Rooms
- 6.5
- Land surface
- 270 m²



