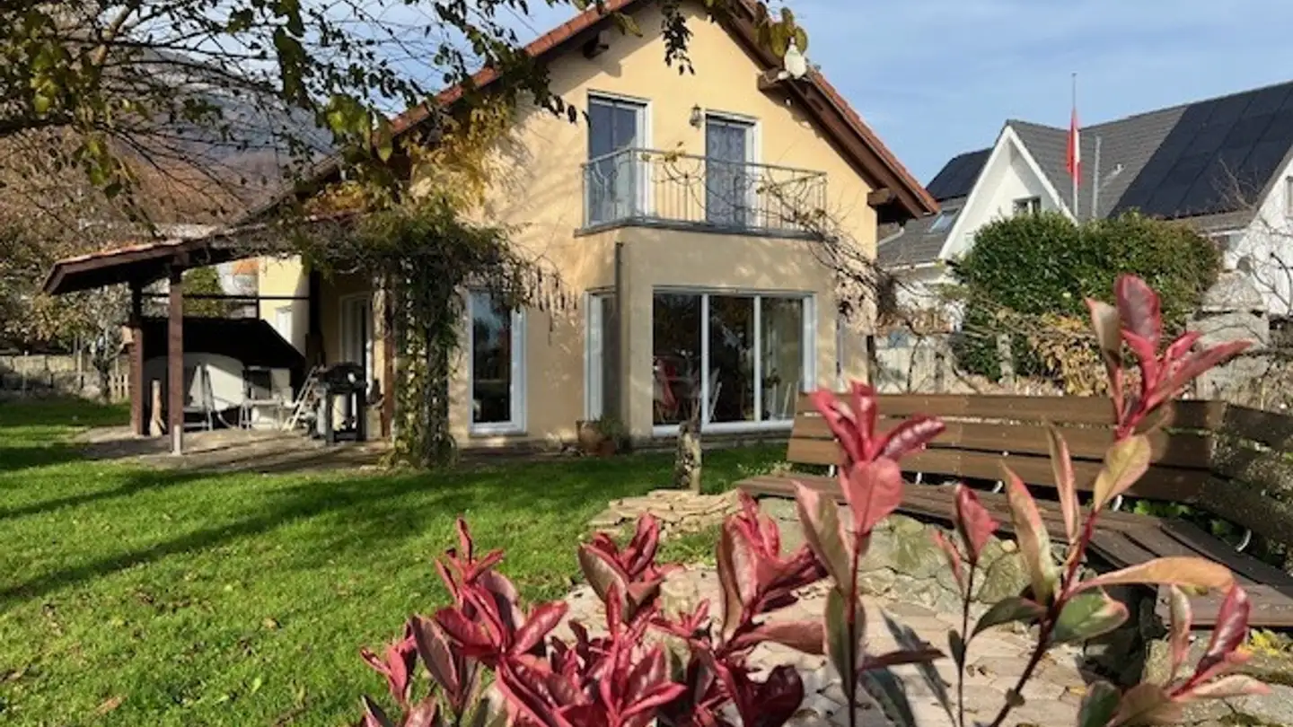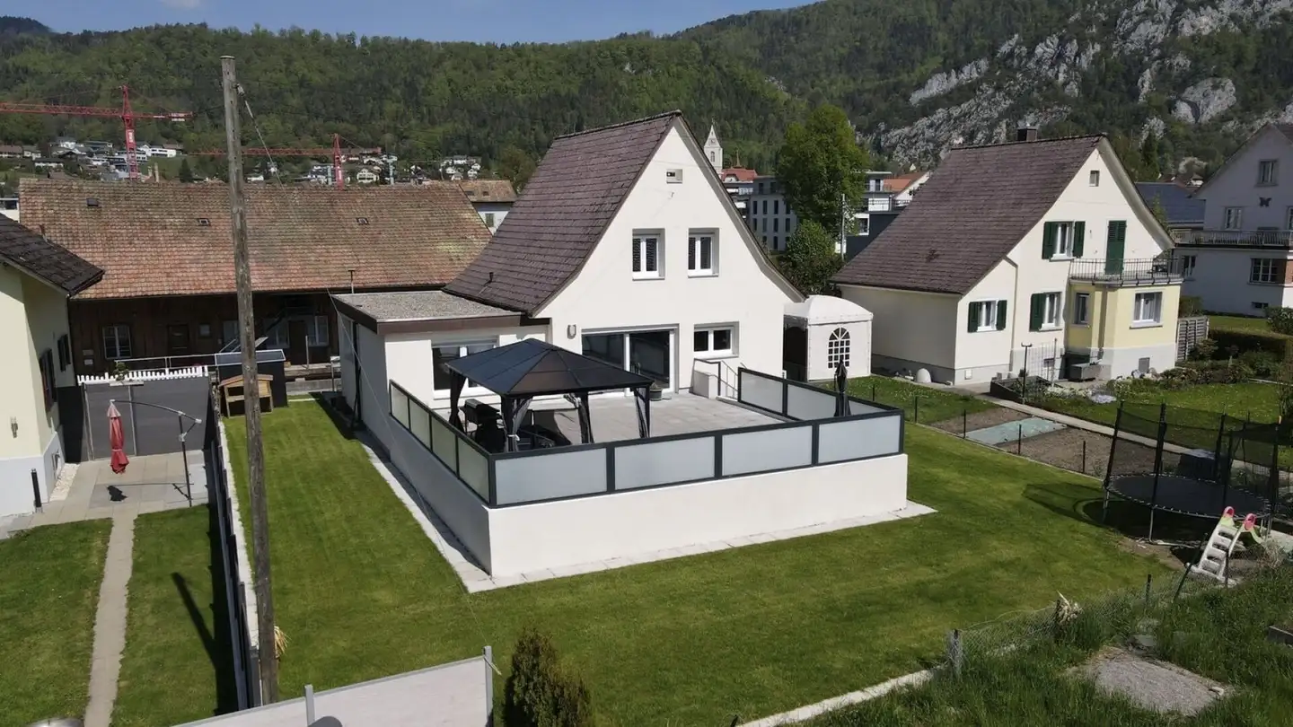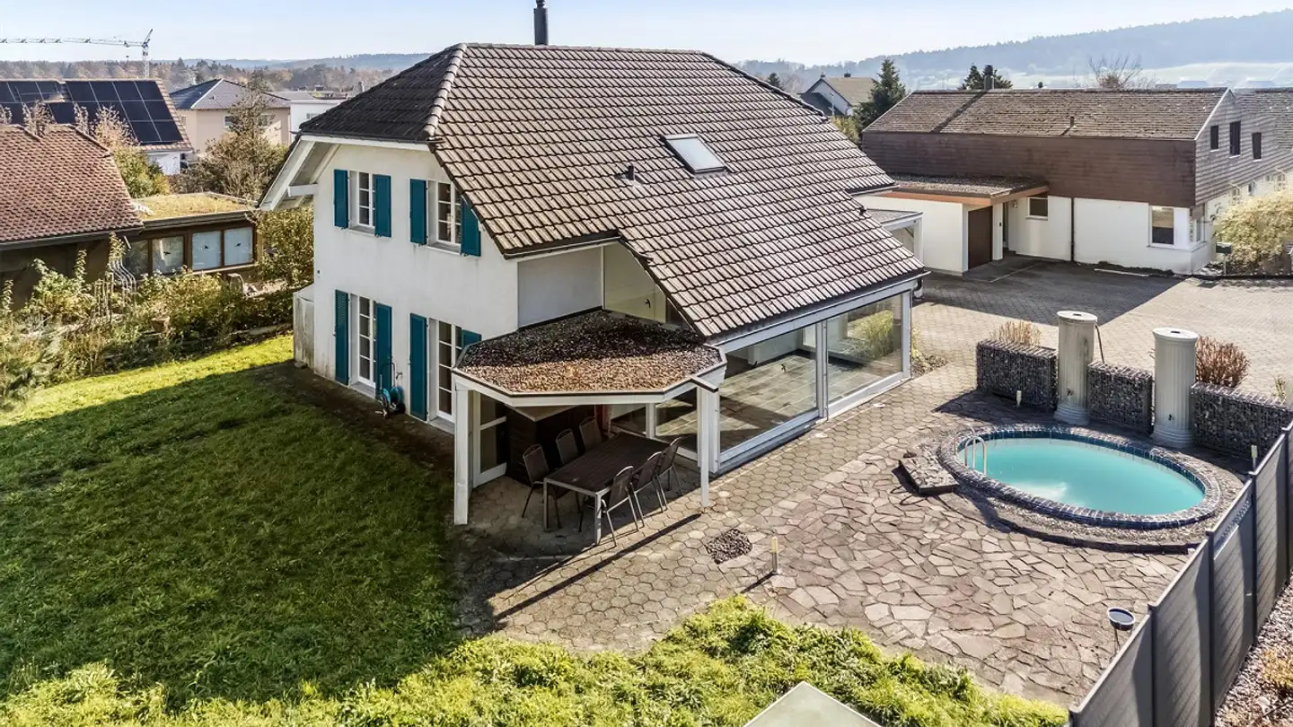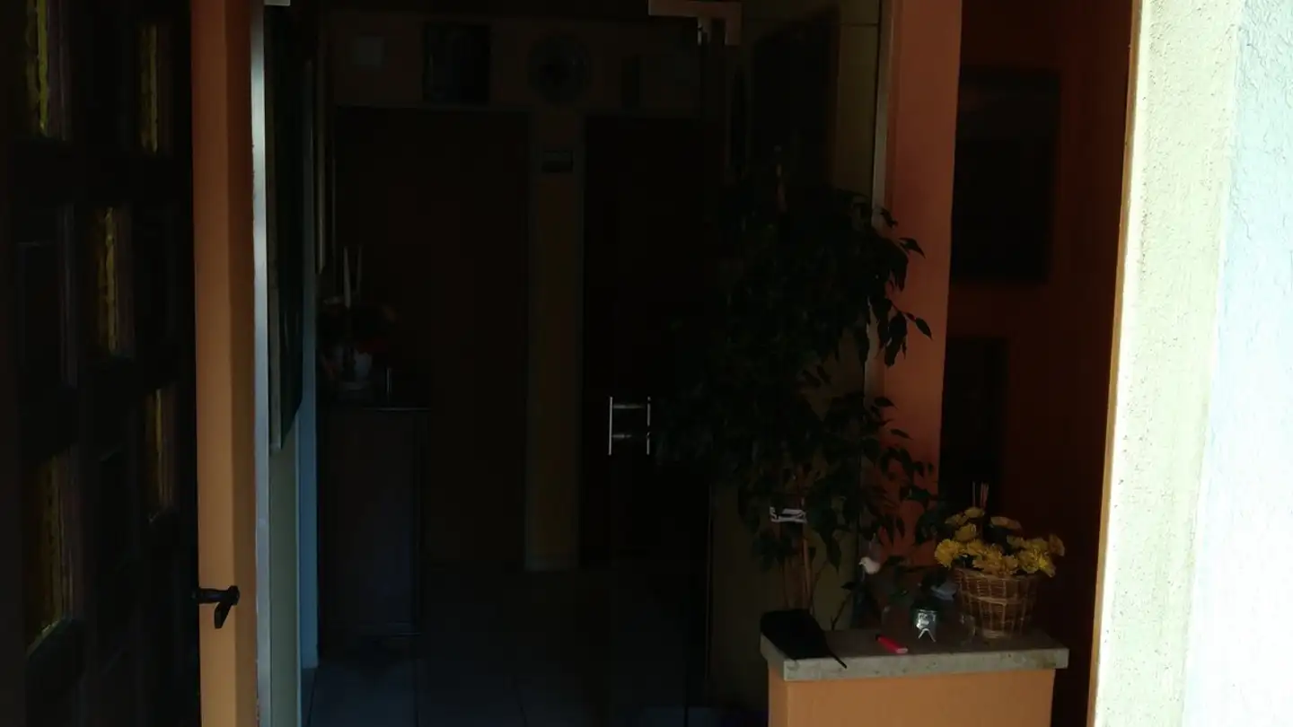Single house for sale - Länghagweg 8, 4704 Niederbipp
Why you'll love this property
Sunny terrace & garden
Flexible living options
Recent renovations throughout
Arrange a visit
Book a visit with Lukas today!
6.5-room single-family house with beautiful garden
The interesting single-family house is very well located in the center of Niederbipp in a family-friendly, quiet, and low-traffic neighborhood. It can either be moved into directly without major investments, but also offers many design options to be transformed by the buyers into their personal living paradise.
The property has 6.5 rooms spread over a total of 3 floors, covering 234 square meters (net living area = 140 square meters). Currently, the house is used as a single-family home, but due...
Property details
- Available from
- By agreement
- Rooms
- 6.5
- Construction year
- 1946
- Renovation year
- 2010
- Living surface
- 234 m²
- Land surface
- 1192 m²
- Building volume
- 800 m³




