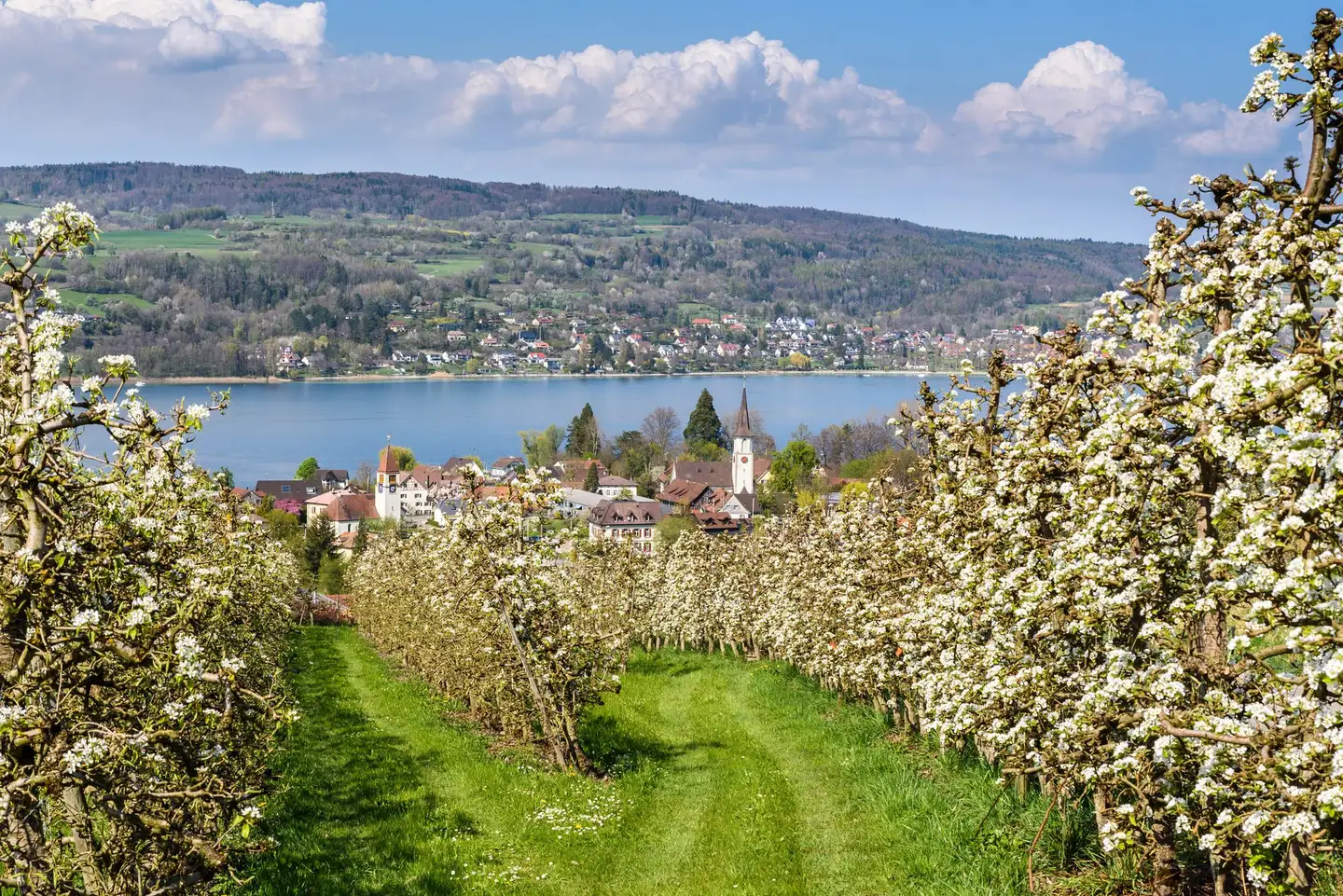


Browse all available houses and villas for sale in Bottighofen (8598).

There are currently 3 houses for sale in Bottighofen (8598). 0% of the houses (0) currently on the market have been online for over 3 months.
The median list price for a house for sale currently on the market is CHF 1’653’637. The asking price for 80% of the properties falls between CHF 1’003’489 and CHF 3’109’403. The median price per m² in Bottighofen (8598) is CHF 9’187.