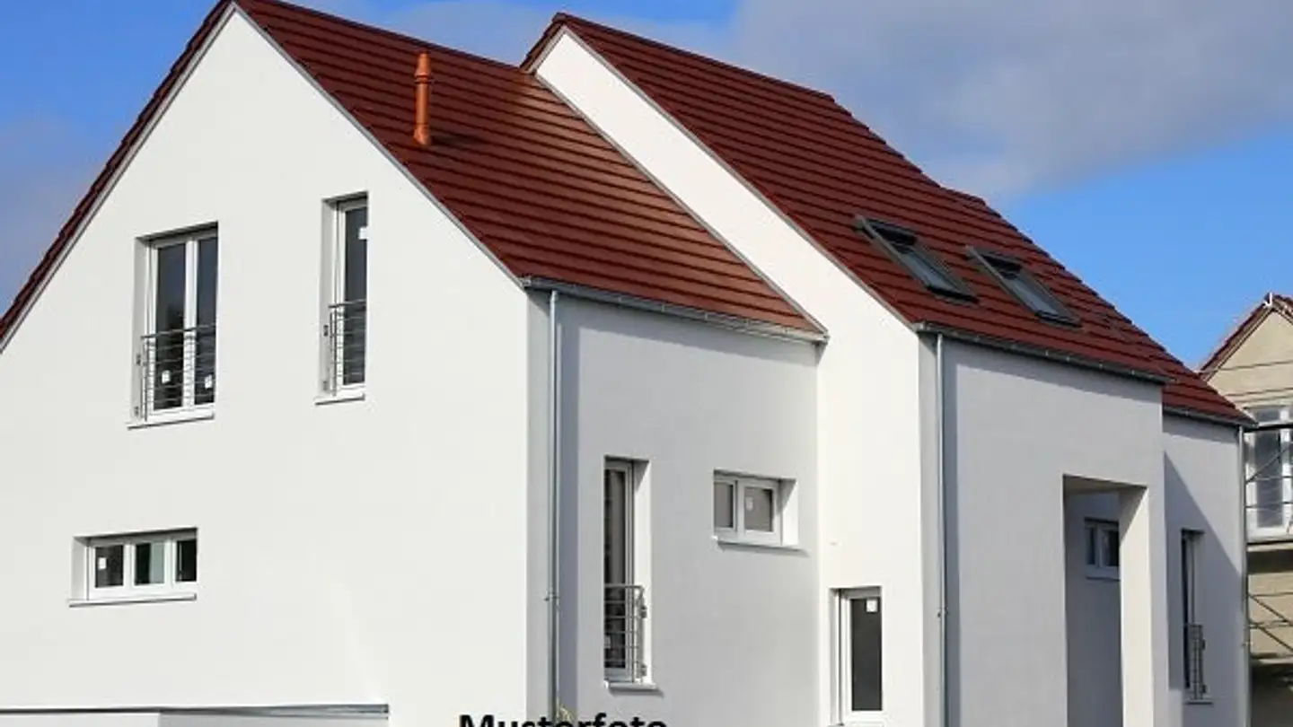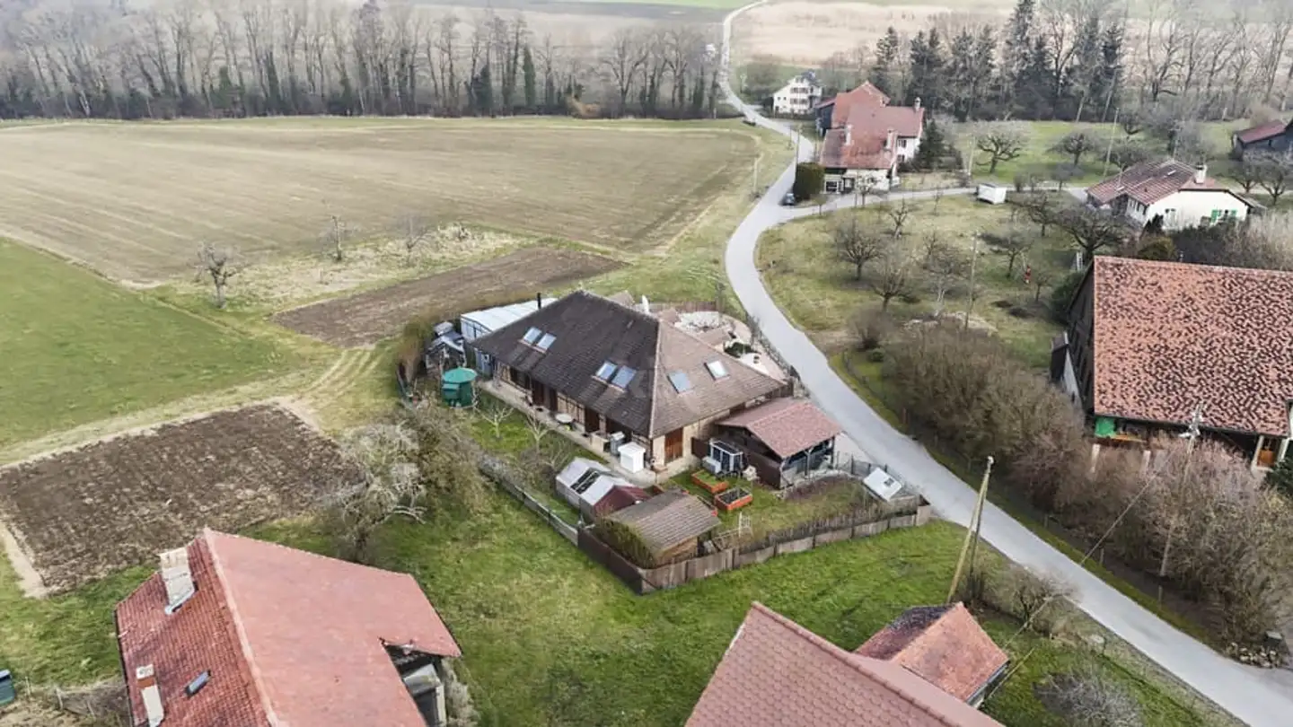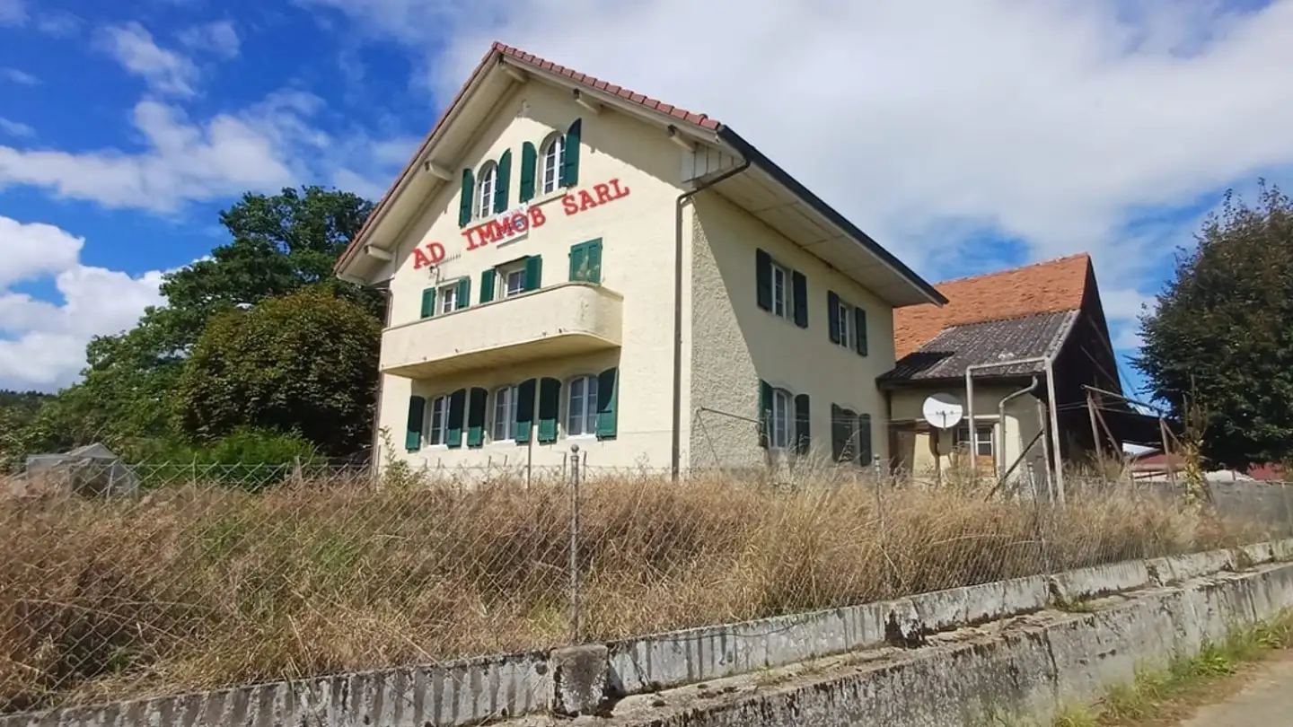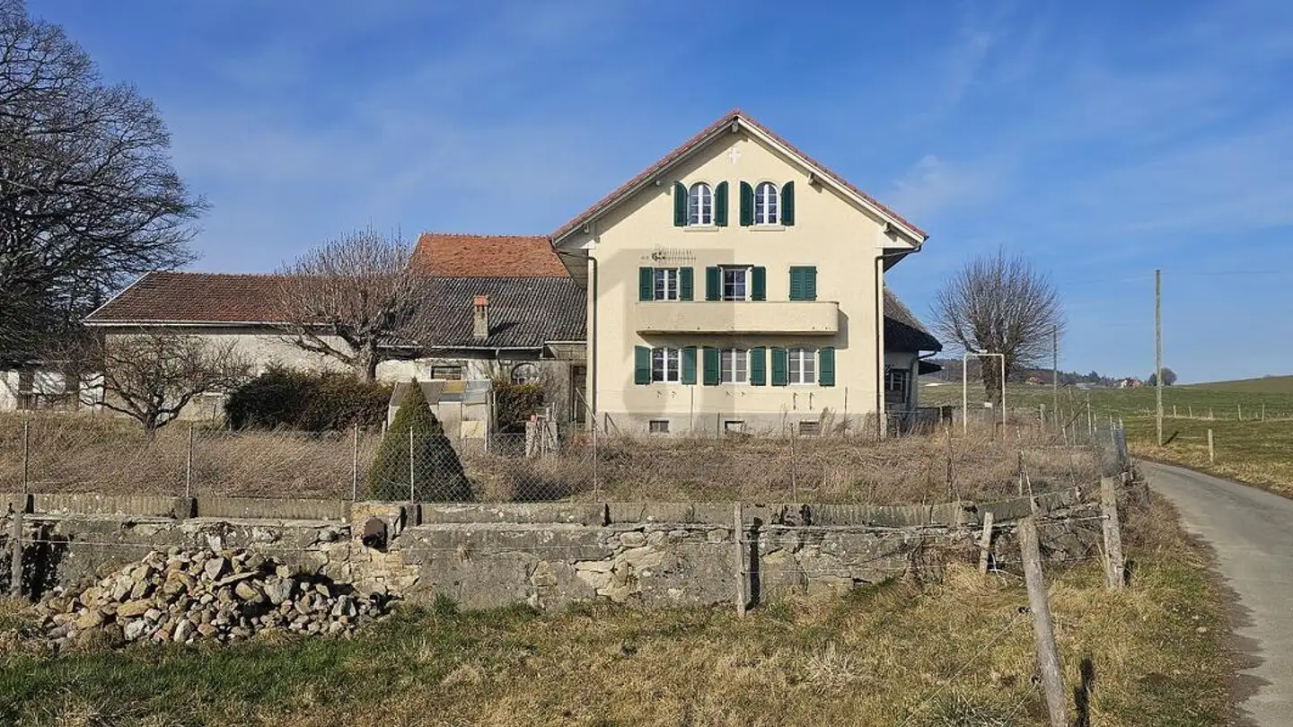Single house for sale - Rue de l'Eglise 78, 1680 Romont FR
Why you'll love this property
Stunning Pre-Alps view
Spacious terrace with pergola
Modern bath with hydro-massage
Arrange a visit
Book a visit with Département today!
This fully renovated building includes seven living rooms, a commercial area, and an office. Its refined facade harmoniously integrates into the dynamic neighborhood and offers a generous living space of approximately 380 m².
Basement:
Cellar ~ 11 m².
Storage corridor ~ 10 m².
Workshop ~ 20 m².
Technical room
Cistern room
Recent oil boiler with a 7000-liter tank.
300-liter hot water boiler
Introduction of remote heating for future connection potential.
Garage and parking:
Large garage ~ 45 m²...
Property details
- Available from
- By agreement
- Rooms
- 5.5
- Outdoor parking spaces
- 1
- Renovation year
- 2024
- Living surface
- 380 m²



