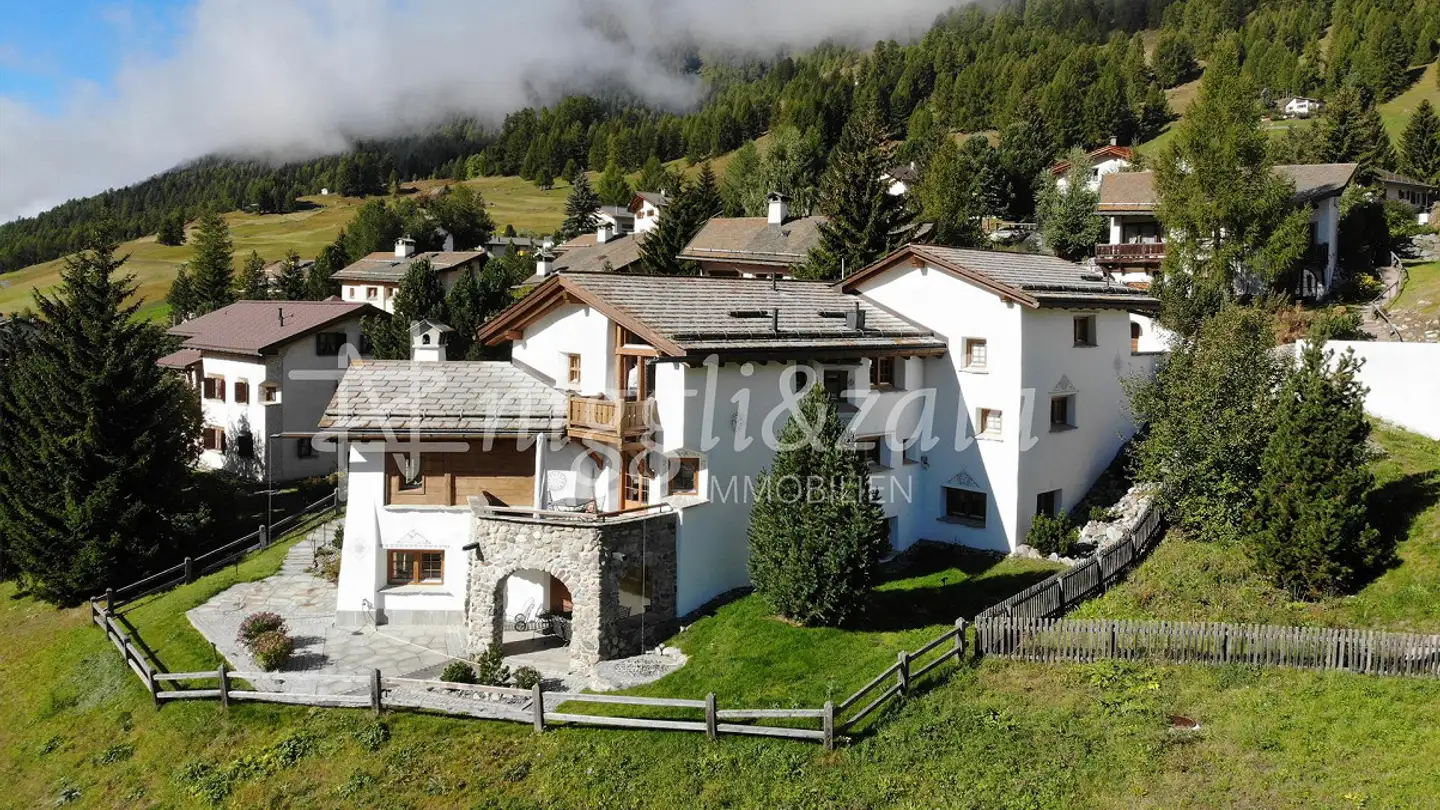Single house for sale - 7542 Susch
Why you'll love this property
Unique Engadin architecture
Sunny location with views
Wooden interior design
Arrange a visit
Book a visit with Martin today!
Hay Barn Conversion Project in Susch
The Project
The Chasa Terza d'Immez was originally a typical Engadine hay barn. The massive building structure remained despite the intervention in the 1970s. At that time, the barn was accessed via the sulèr of the adjacent residential building. The connections between the two parts of the house were dissolved. Nevertheless, they are still recognizable today.
The new project creates contemporary living space, inspired by the character of the Engadine hay barn. The uniqueness of the building type ...
Property details
- Available from
- By agreement
- Rooms
- 6
- Living surface
- 165 m²
- Land surface
- 318 m²
