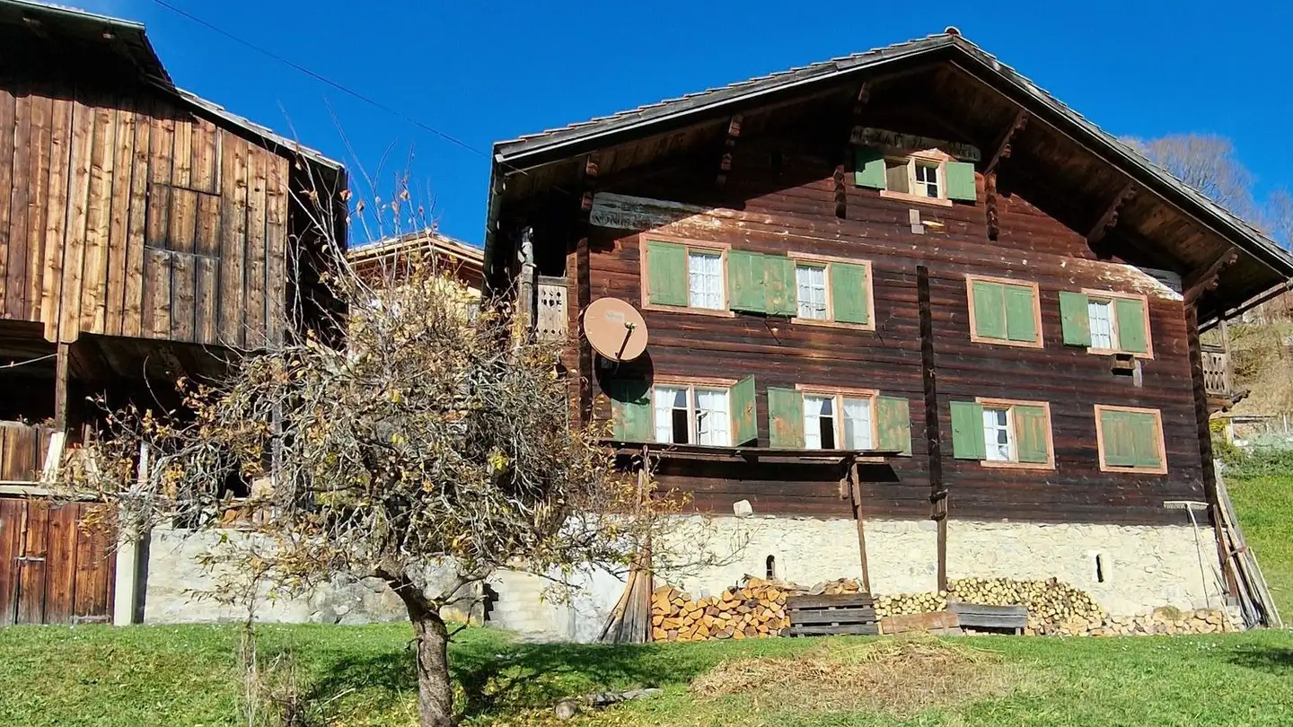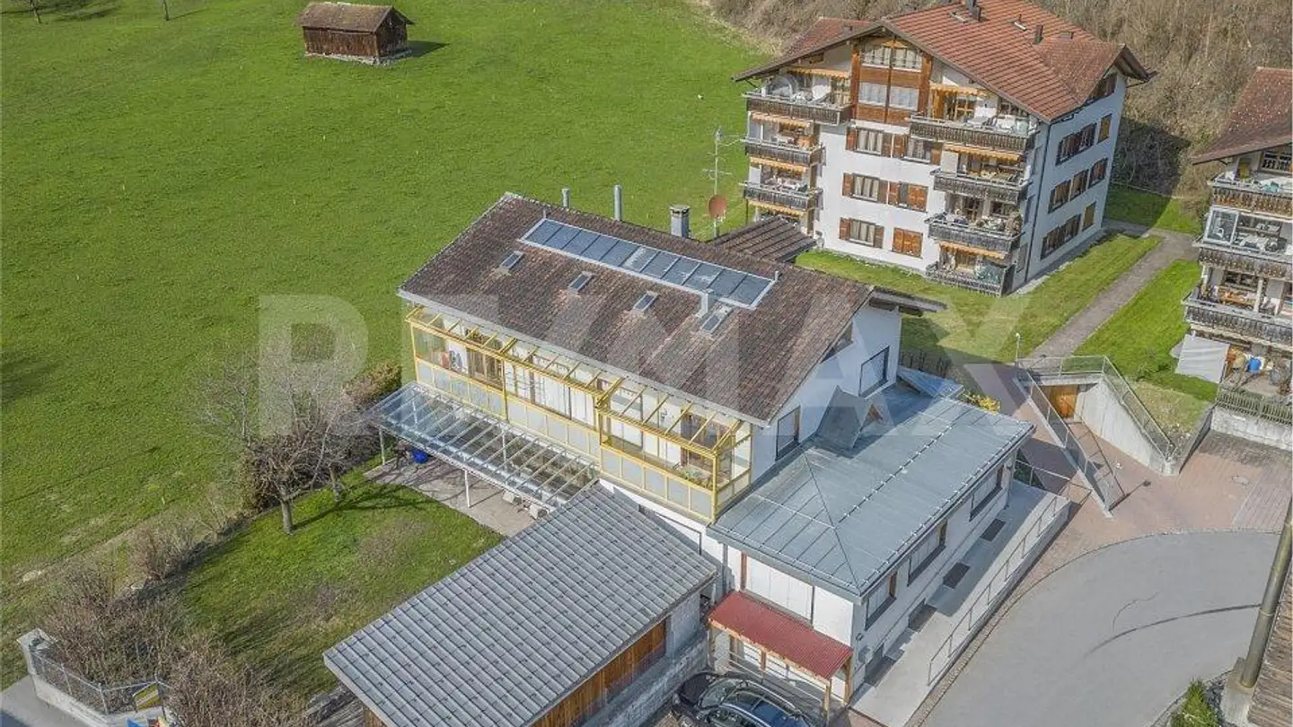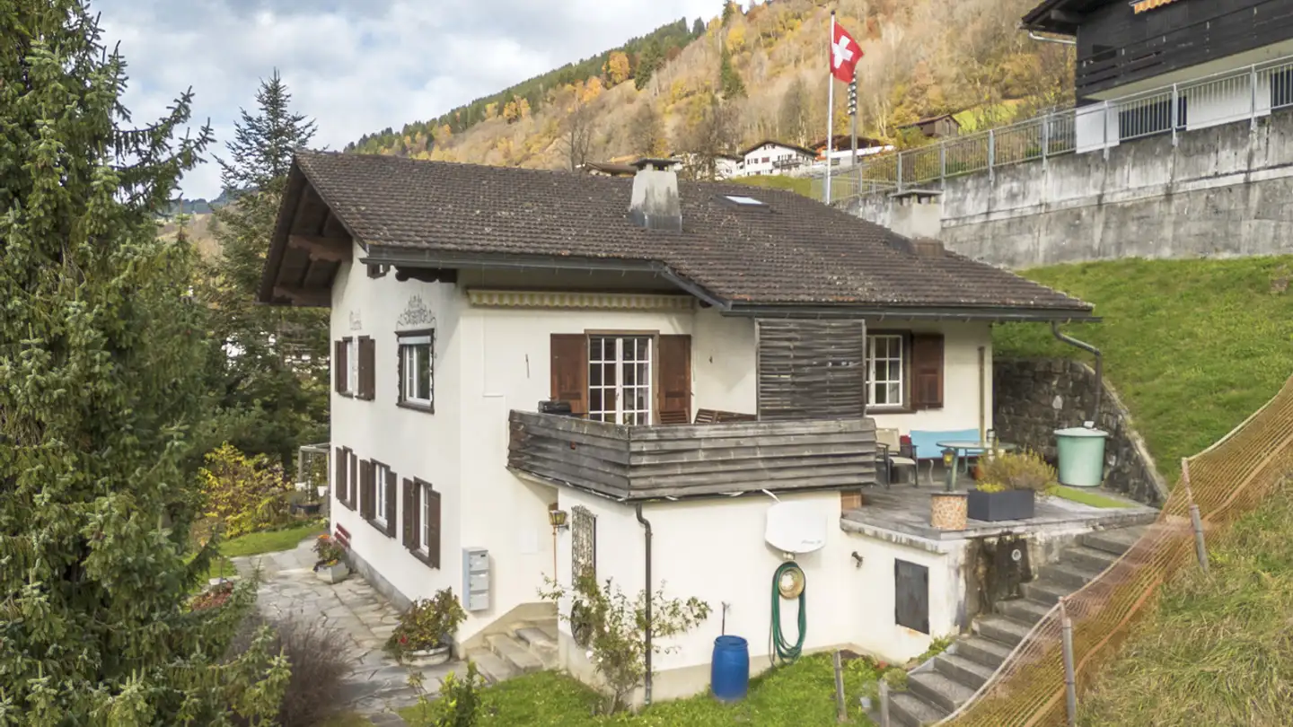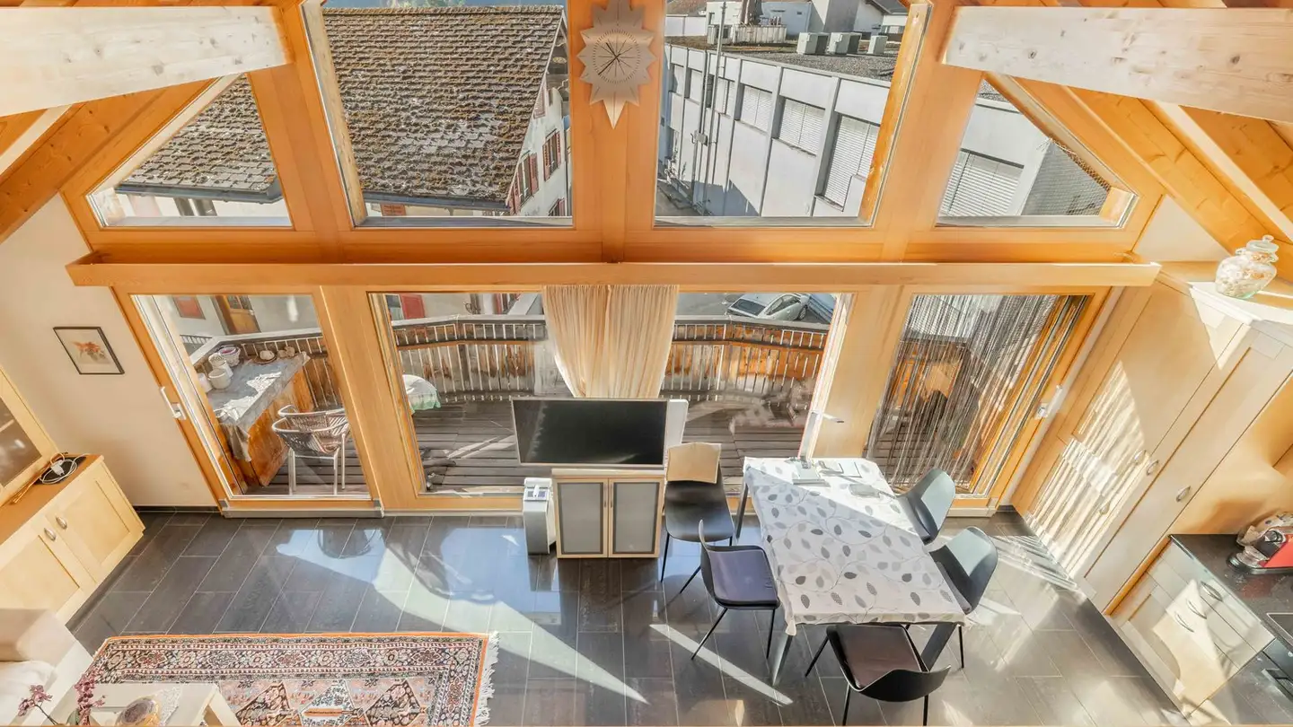Single house for sale - 7223 Buchen im Prättigau
Why you'll love this property
Stunning mountain views
Unique architectural design
Perfect for nature lovers
Arrange a visit
Book a visit with Sigg today!
Between Rock and Freedom – Architectural Unique with Stable in ...
In the midst of the idyllic mountain landscape of Buchen awaits you a very special home – a single-family house that impresses with its sophisticated architecture, the successful connection of nature and design, and its well-thought-out spatial concept.
Upon entering, you are welcomed by a breathtaking staircase that creates a unique ambiance through the exposed rock and gentle light. This natural design element sets the tone for the entire house – a harmonious interplay of modern living comfort ...
Property details
- Available from
- By agreement
- Rooms
- 5.5
- Land surface
- 1070 m²



