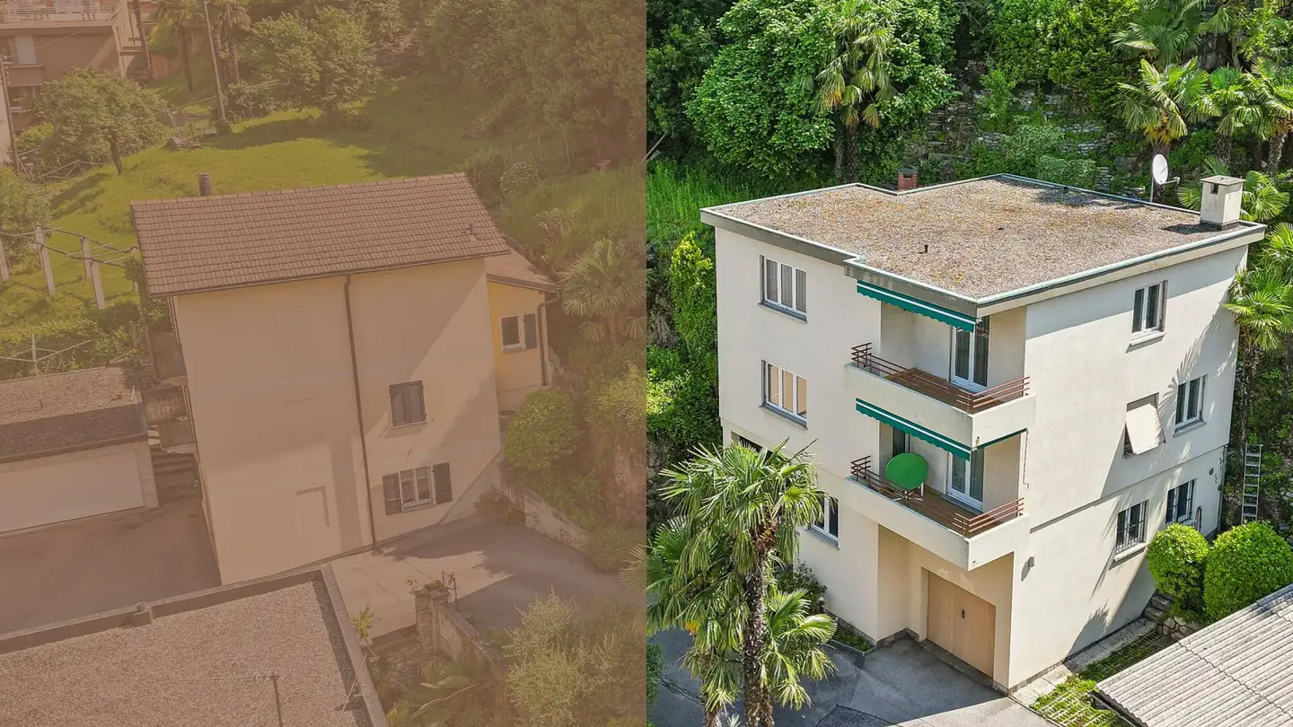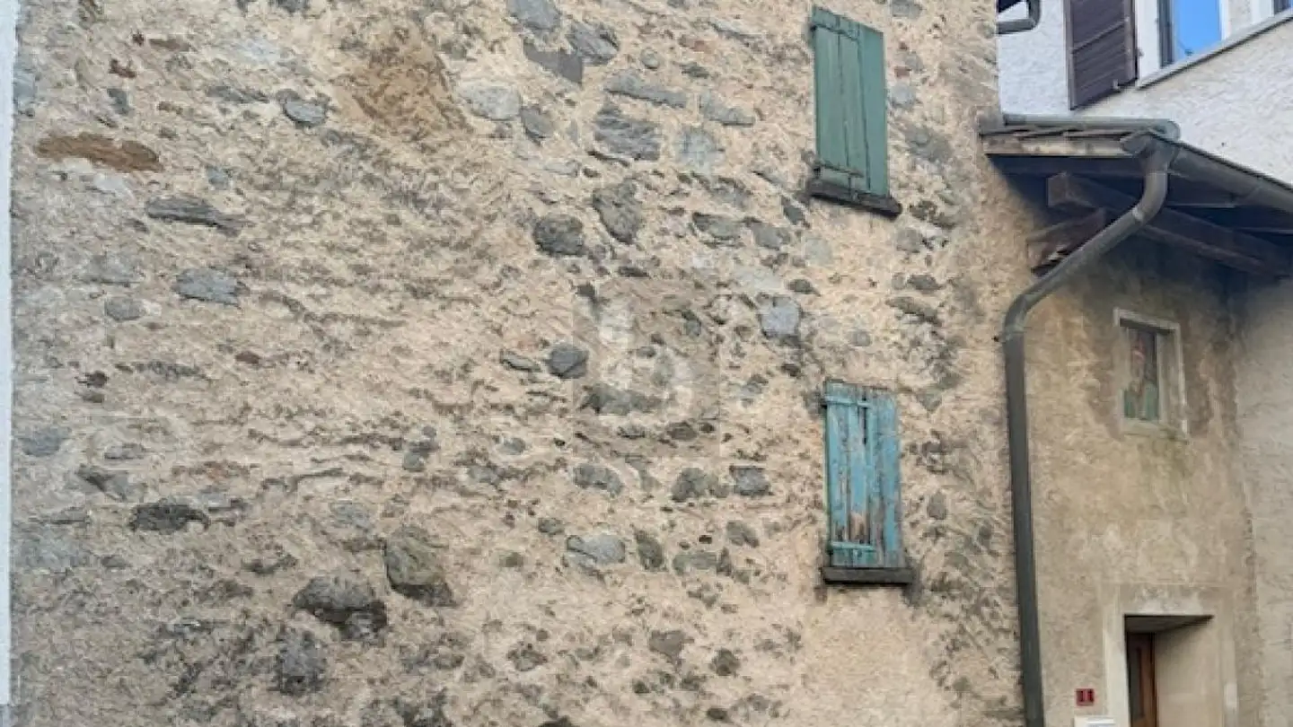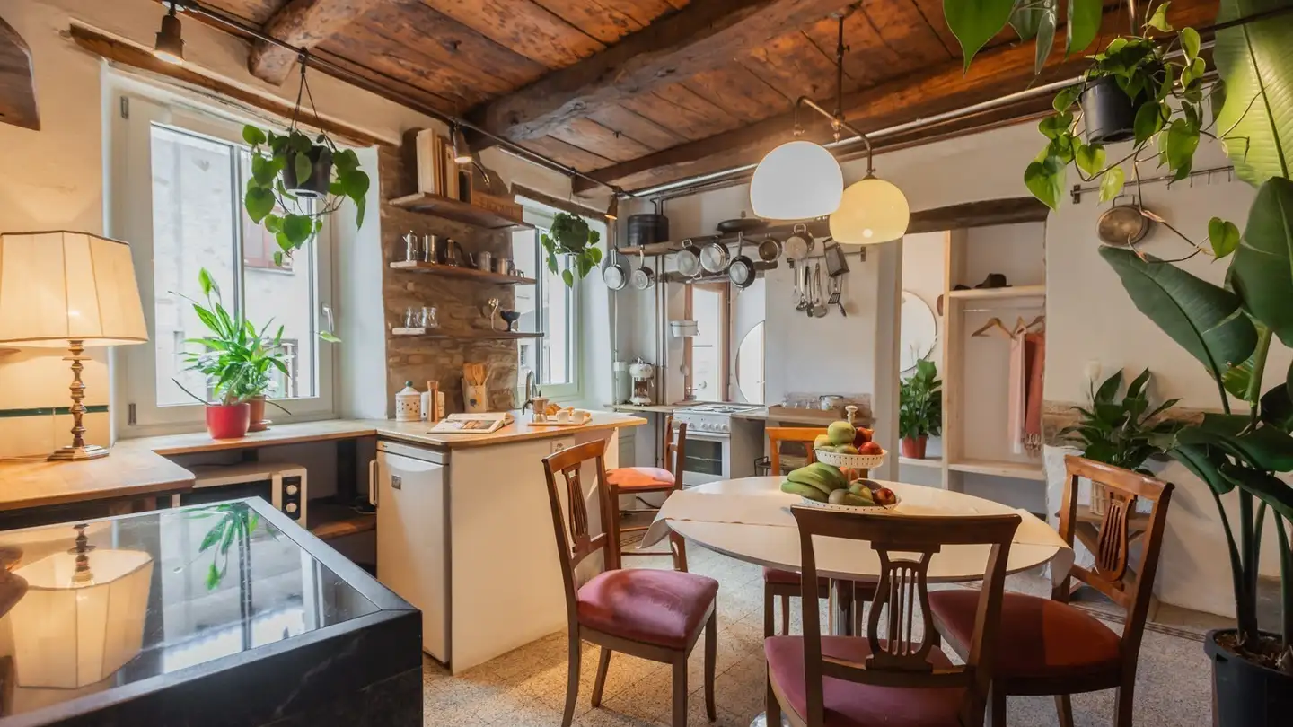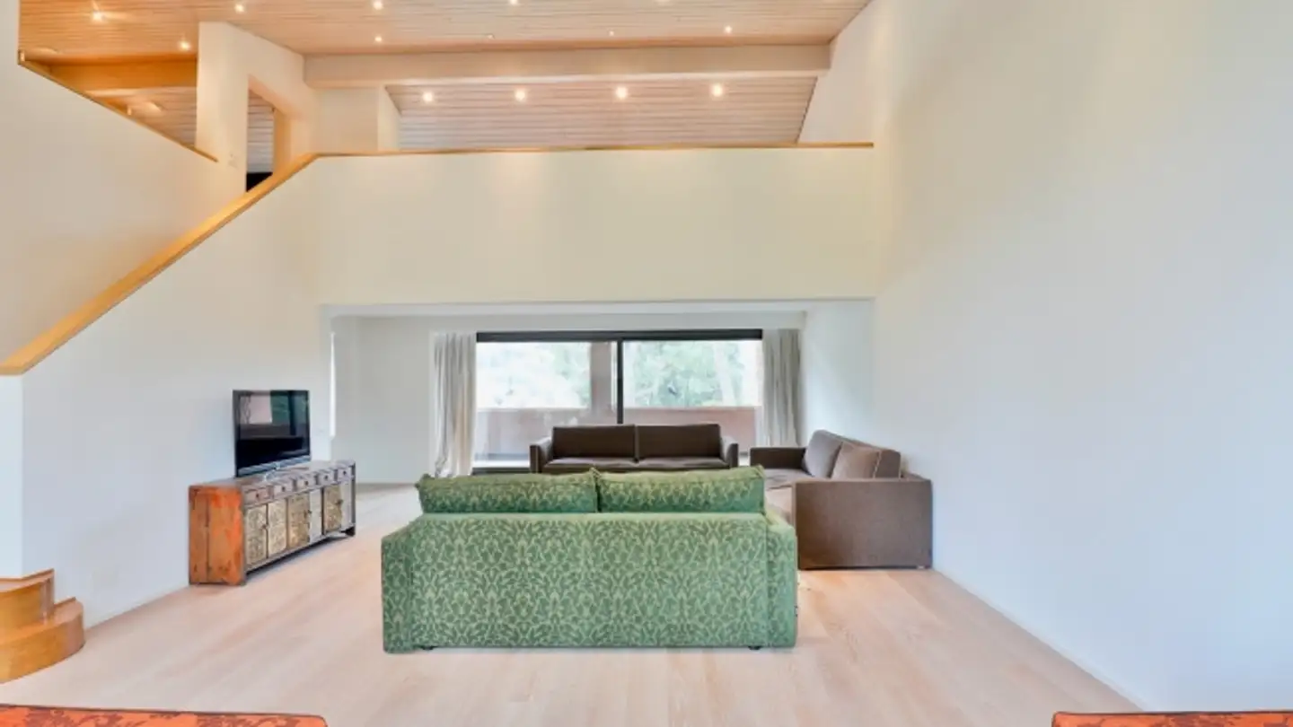Row house for sale - Via Montalbano 7, 6900 Lugano
Why you'll love this property
Stunning terrace with garden
Luxurious wellness facilities
Bright open living spaces
Arrange a visit
Book a visit with Ferrari today!
Elegant Townhouse in Prestigious Residence in Lugano
In an exclusive residence in Lugano, surrounded by greenery and with excellent sunshine and privacy, this elegant townhouse, renovated between 2016 and 2021, presents an area of approx. 250 sqm.
The 4.5-room house develops with a sleeping area with atrium, 1 large master bedroom with en-suite bathroom with shower, WC and bidet, 1 single room, 1 master bedroom with wardrobe and bathroom with whirlpool, double sink, WC and bidet, 1 bathroom with shower, WC and bidet, technical room. A staircase l...
Property details
- Available from
- 25.01.2026
- Rooms
- 4.5
- Construction year
- 1986
- Renovation year
- 2021
- Living surface
- 250 m²



